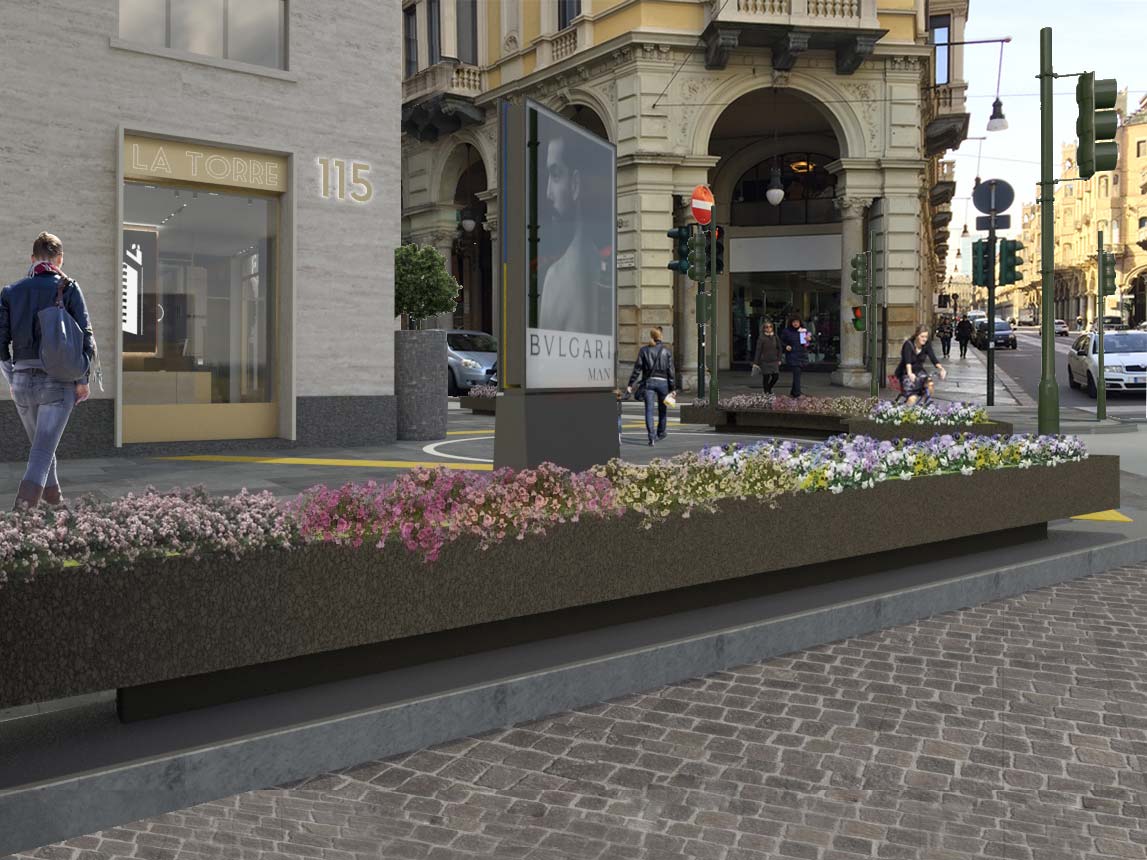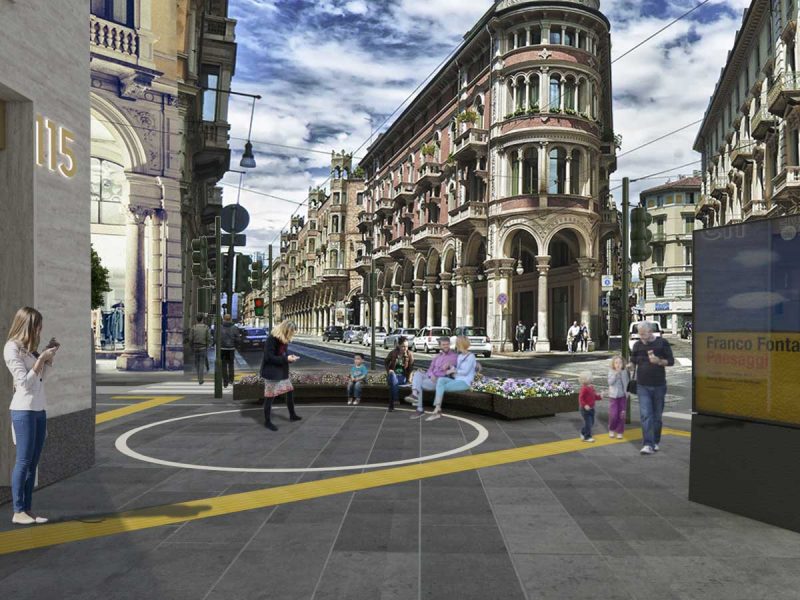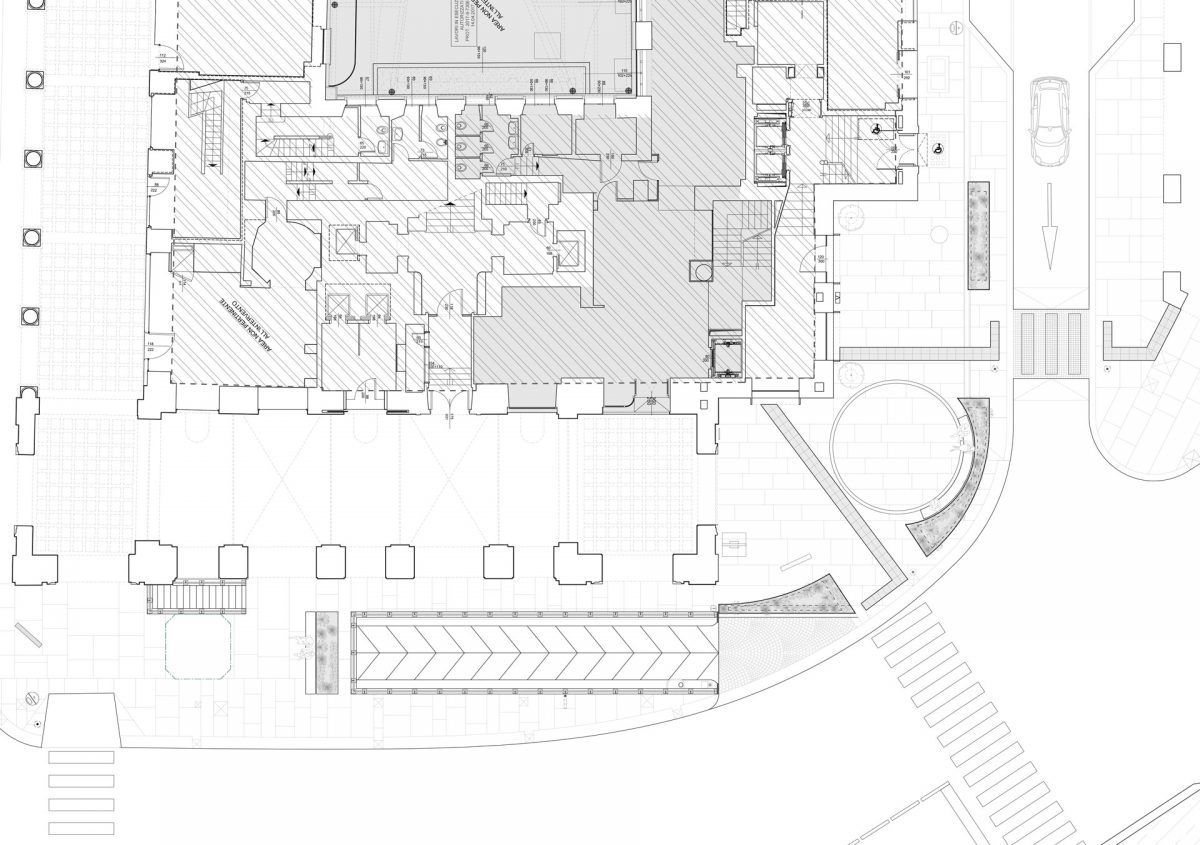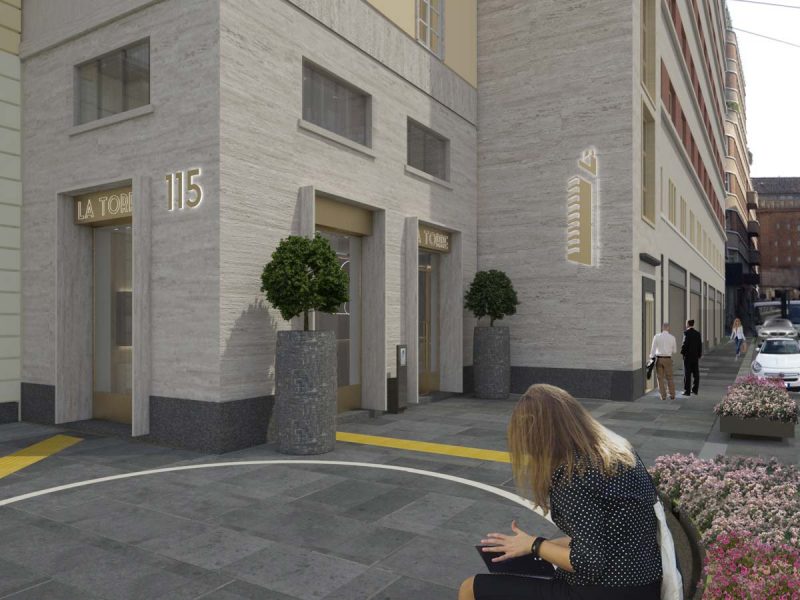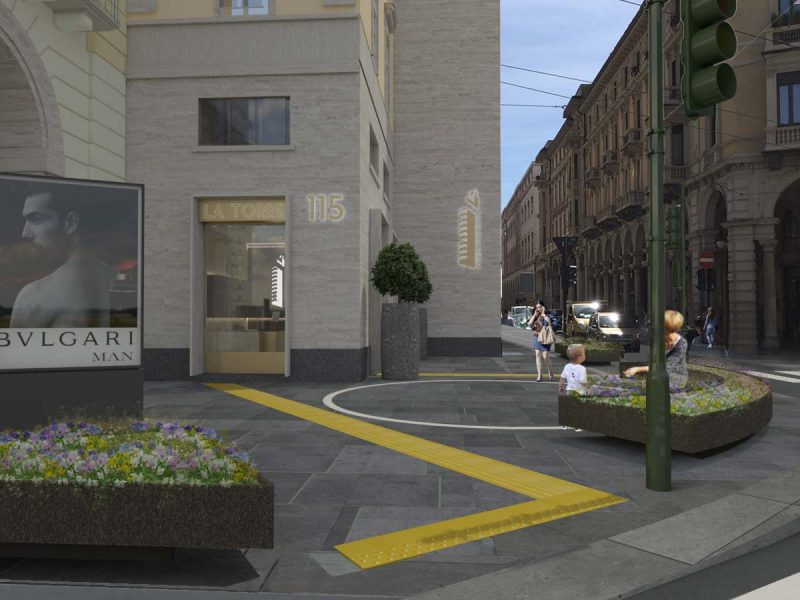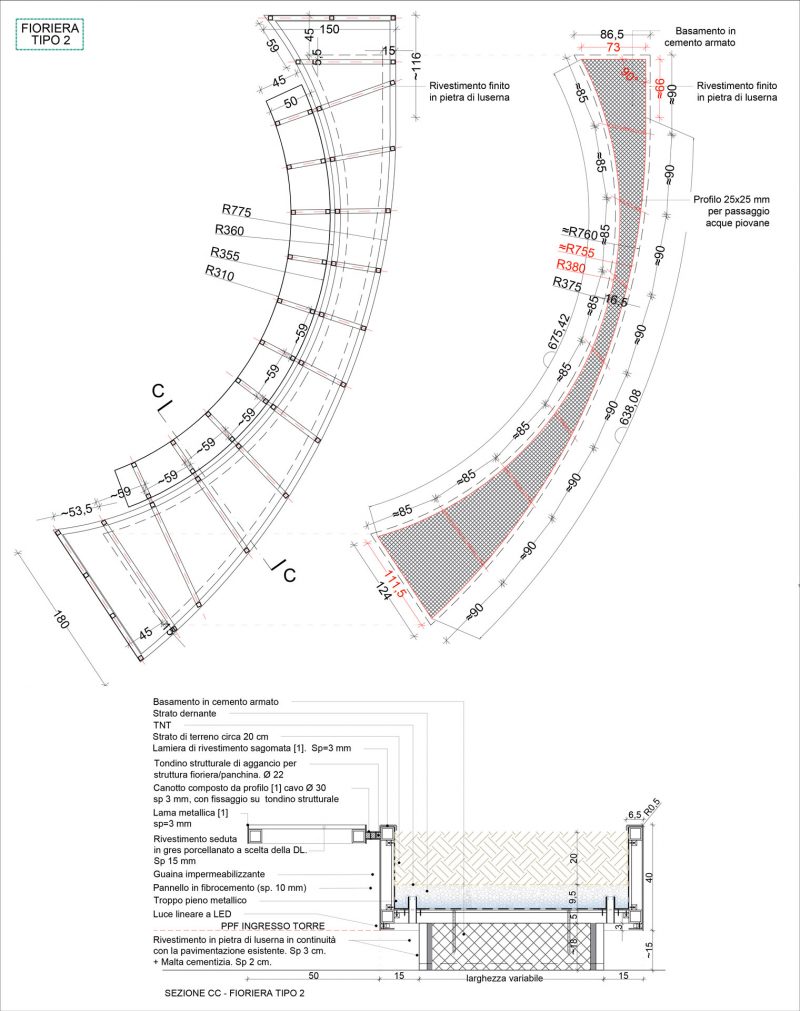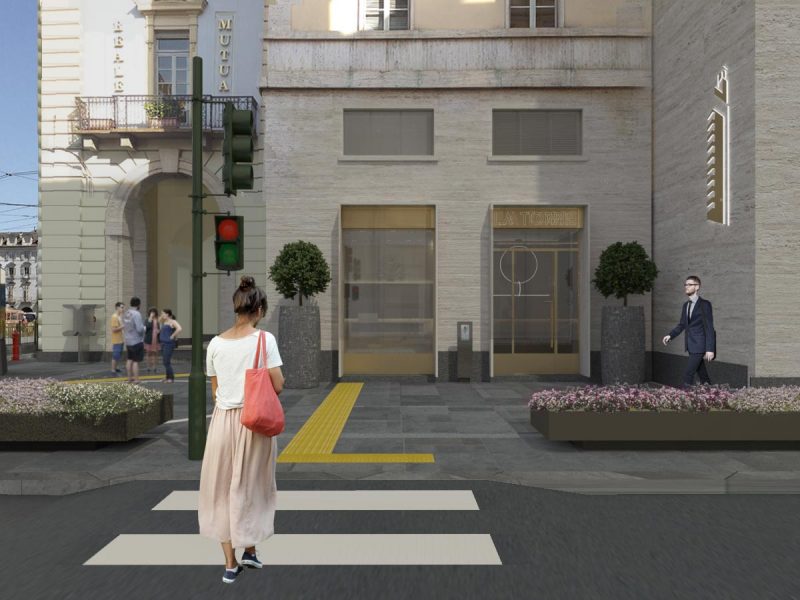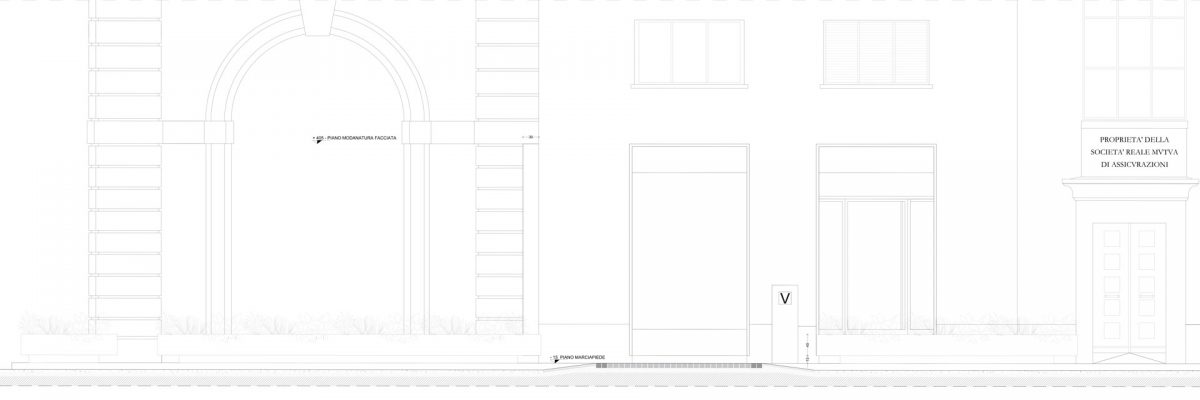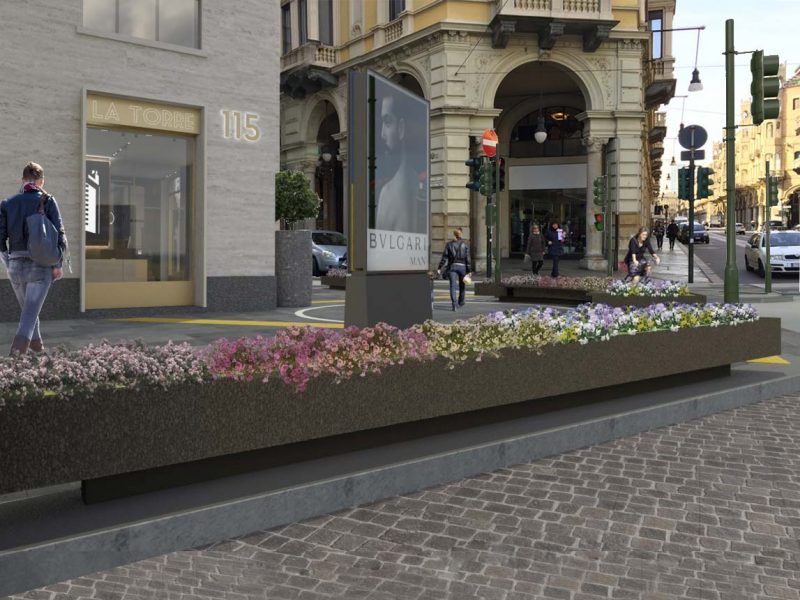Project Description
The reorganization of the external area and the urban furnishings of the Sant’Emanuele block is part of a wider intervention program that involves the redevelopment and enhancement of the entire block with a view to improving energy performance and of formal transformation without distorting the architectural characteristics of the building, symbol and historical document of the city. The project of the external area stems from the need to reorganize the public ground of an area that presents several problems: the volume of the newsstand, the precarious volume, access to the underground parking, the presence of visual barriers and various obstacles (the telephone booth, signage, road signs, some exposed systems). The project proposal foresees the displacement of the newsstand on the front of Piazza Castello, the demolition of the precarious volume, the reorganization of the functions in a more orderly manner and the creation of a new space that, through the green platforms with seats and the circular sign on the ground , go to define the space in front of the Littoria Tower with the new entrance relocated.
The creation of four planters / seats, two of them generated by the intersection of virtual circles, transforms what is currently a space of passage into a place accessible to all, also thanks to the presence of greenery.
Great attention was given to the loges path for the visually impaired and the sightless characterized by ceramic stoneware tiles with a yellow chromatic finish.
All these new interventions have contributed to guaranteeing an improvement in safety thanks to the positioning of the benches that delimit the viability function and an increase in the pleasantness and enjoyment of the area, as well as the accessibility and rationalization of the space.
The reorganization of the external area and the urban furnishings of the Sant’Emanuele block is part of a wider intervention program that involves the redevelopment and enhancement of the entire block with a view to improving energy performance and of formal transformation without distorting the architectural characteristics of the building, symbol and historical document of the city.



