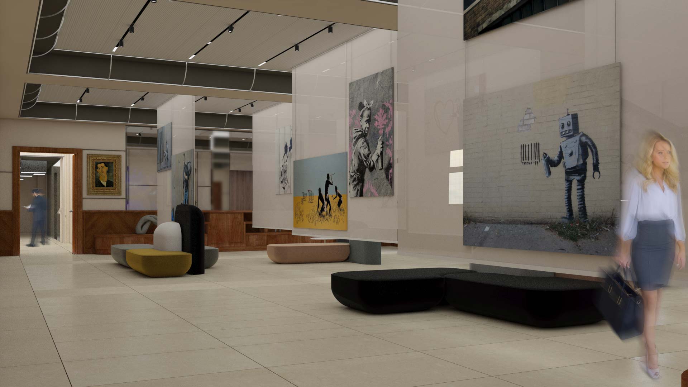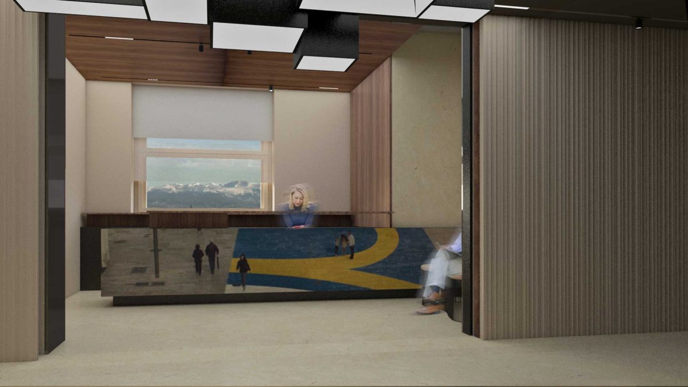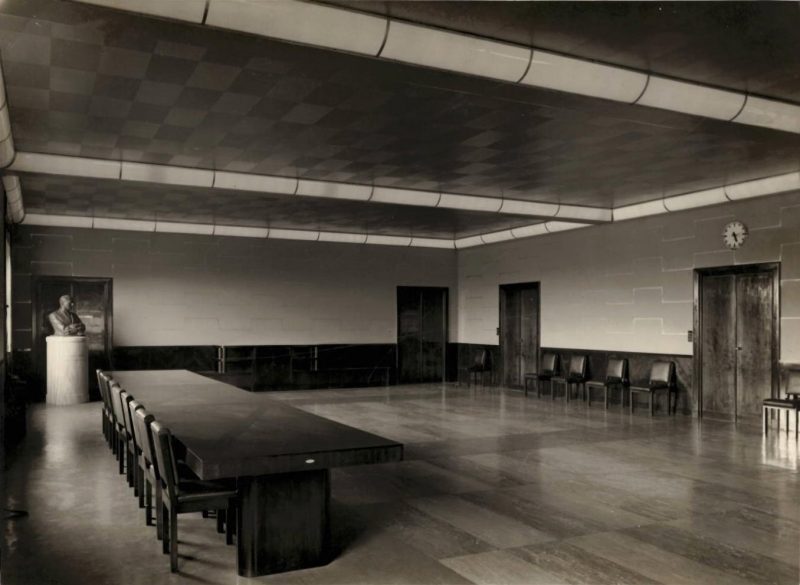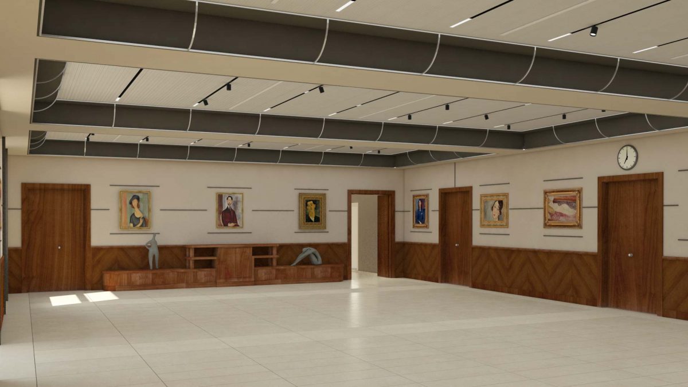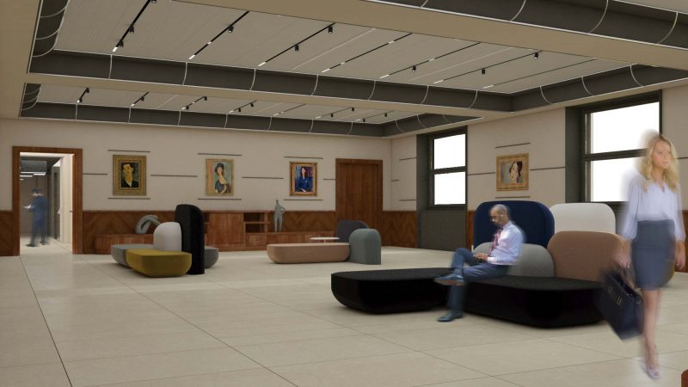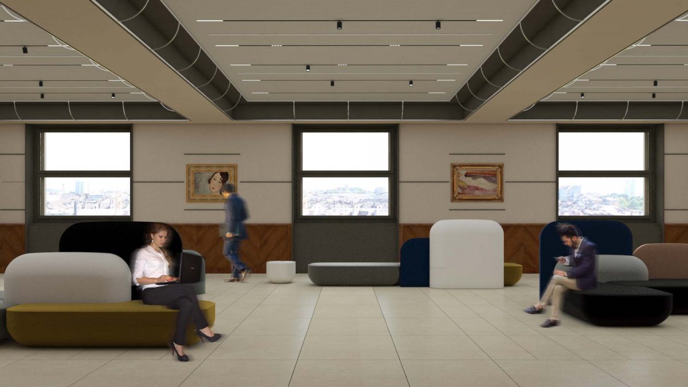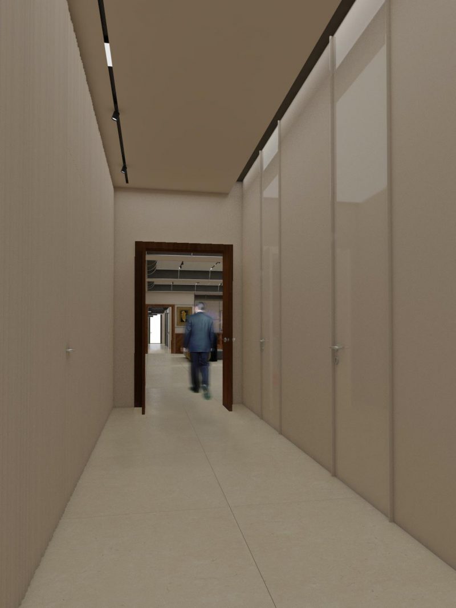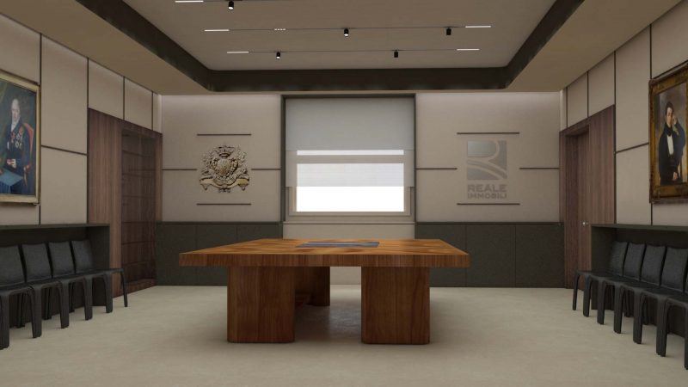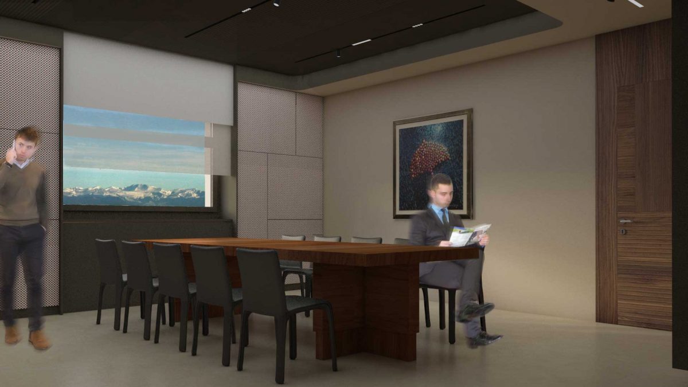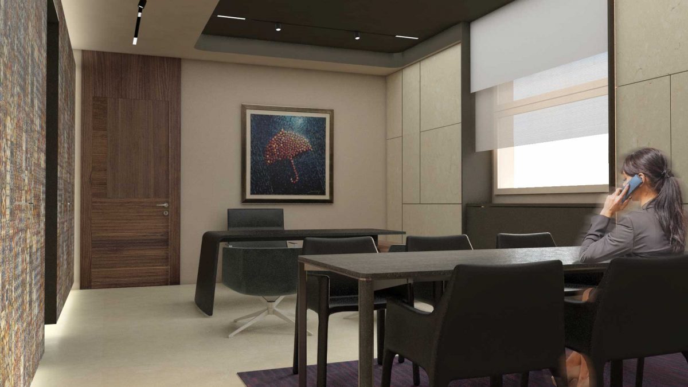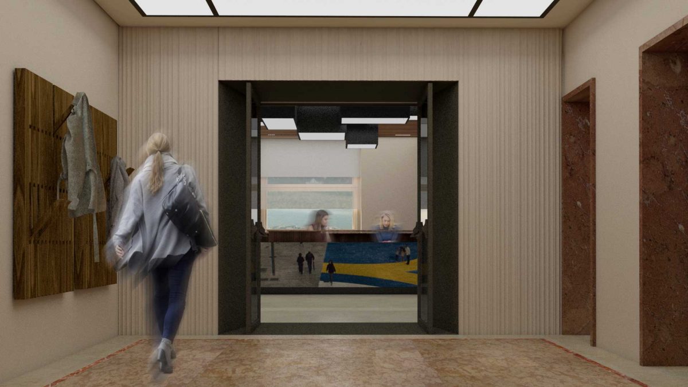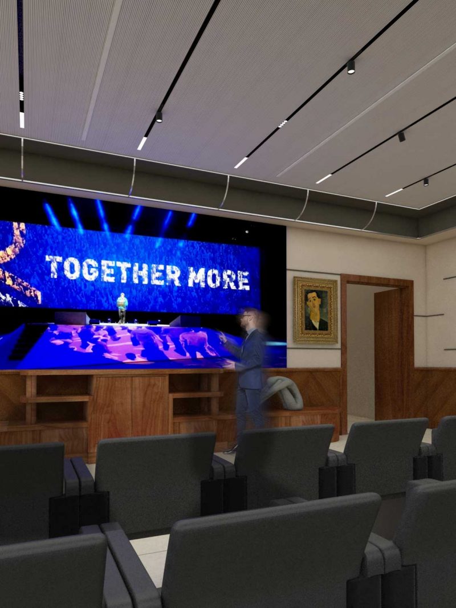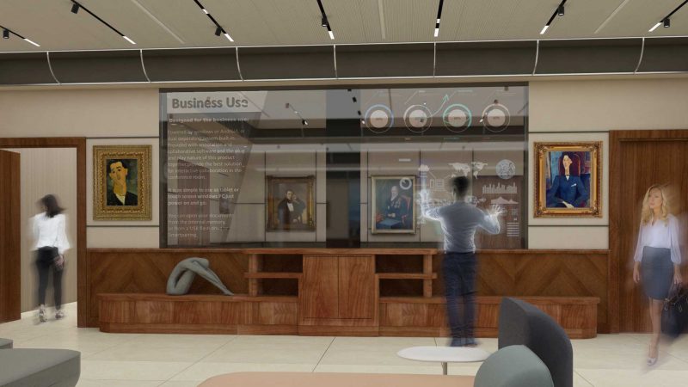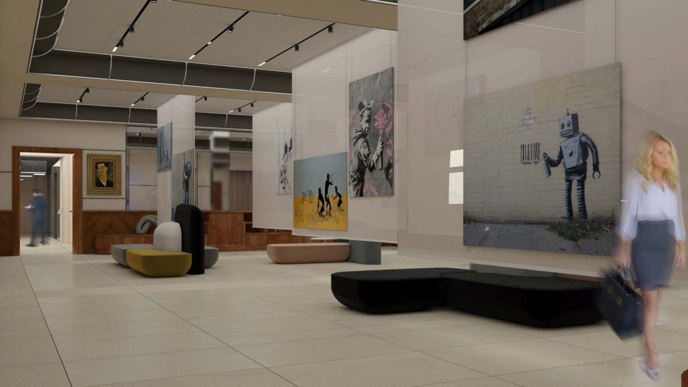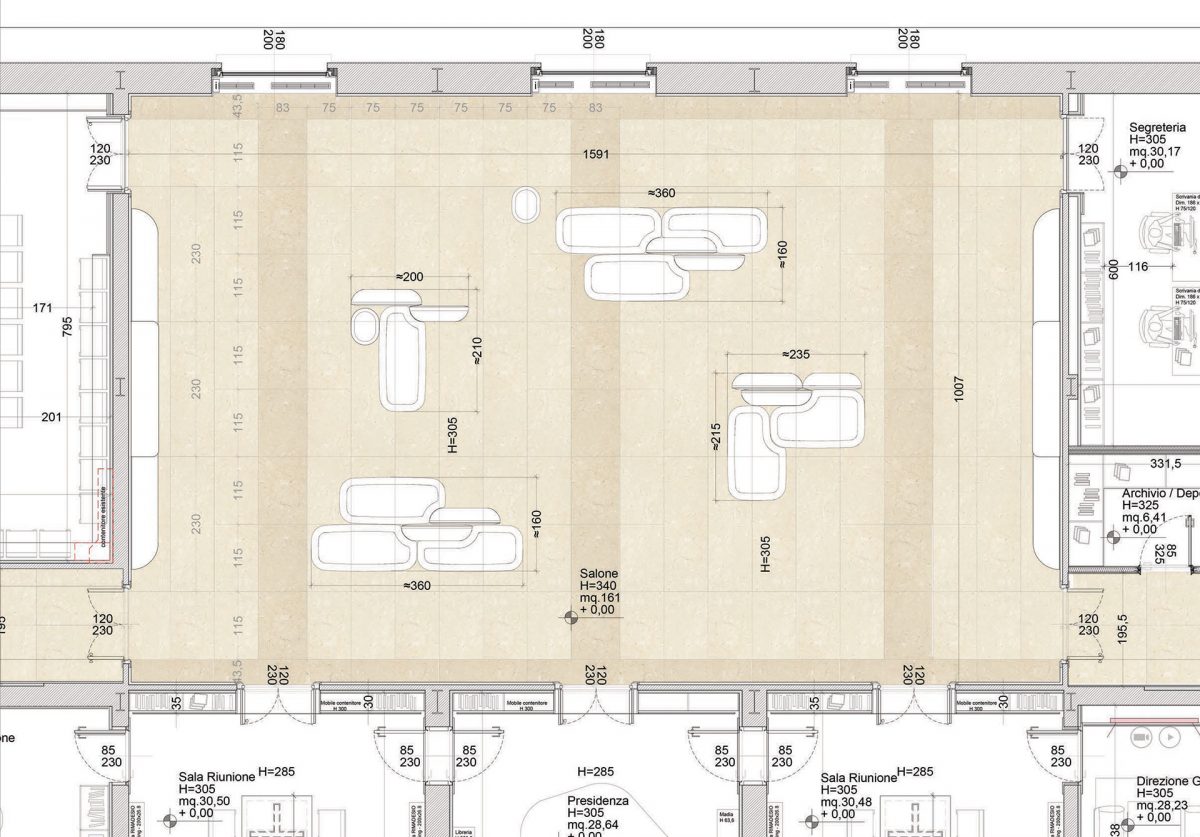Project Description
The Headquarter of Reale Mutua, in via Corte d’Appello, a work by A. Melis de Villa dating back to the years 1930-1936, is considered one of the most authoritative expressions of the Turin Novecento. State-of-the-art technical solutions and an integral design were used which involved interior design with rigorous control of the project up to the maximum detail scale. The company’s top management offices are located in the seventh floor (Presidency, General Management, Council Hall). The redevelopment and enhancement of the floor started with a historical analysis of the original project to bring to light the initial structure that the interventions carried out over the years have changed. The goal was to design something new while respecting the past. The reshaping involves the space as a whole, both from the plant point of view, and to satisfy the need of the client from the acoustic and multimedia point of view. The design of the Council Hall has reinterpreted the initial design, once characterized by a ceiling with a geometric checkerboard pattern in shiny and opaque aluminum and a scan with luminous curved elements covering the outside-thickness beams. Even the historic design of the floor was a source of inspiration with a new scan characterized by marble bands with a glossy and opaque finish;
the wood paneling of the 1930s has been maintained, while the wall decoration has been simplified. Furthermore, a multimedia system has been designed that involves multiple rooms of the floor. The Council Hall, a natural continuation of the hall, in terms of importance and function, has similar characteristics both in the features of the acoustic ceiling and in the decoration of the walls. The offices have also been redesigned thanks to the design of paneling with fabric covering integrated with the new doors with high acoustic performance, with wardrobe function, or to mitigate the systems on opposite sides. The reception area was also the subject of intervention and relocation, featuring a desk with a modern led wall and bar-buvette. Another important theme is represented by the current guillotine windows with a wooden ring which was once characterized by an external darkening system with a roller shutter and an integrated internal system. The window was redesigned in a contemporary perspective while maintaining the internal darkening system. A new lighting system with linear lights, recessed tracks with magnetic, ceiling and suspension fixtures characterizes and stylistically combines the intervention, as well as similar finishes throughout the floor.
The Headquarter of Reale Mutua, in via Corte d’Appello, a work by A. Melis de Villa dating back to the years 1930-1936, is considered one of the most authoritative expressions of the Turin Novecento. State-of-the-art technical solutions and an integral design were used which involved interior design with rigorous control of the project up to the maximum detail scale. The company’s top management offices are located in the seventh floor (Presidency, General Management, Council Hall).



