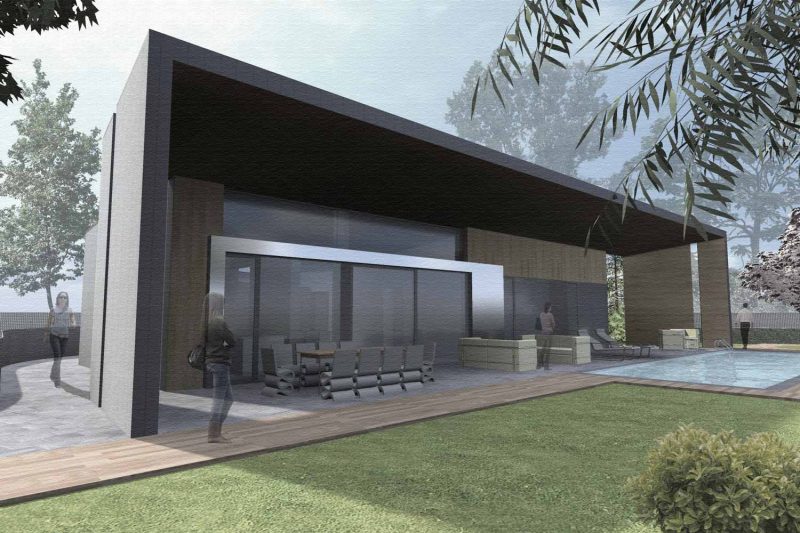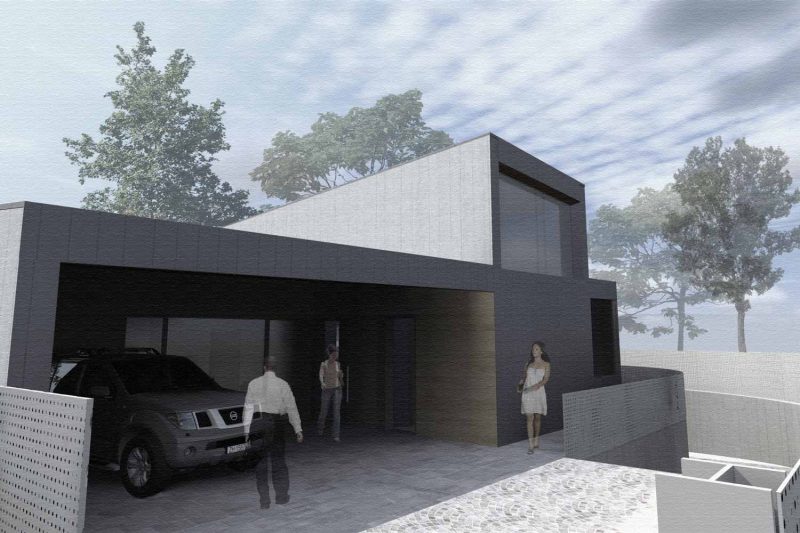Project Description
The architectural project involves the construction of a building with simple volumes with an inclined roof; a first flap includes the house with patio areas and a second flap for the volume of the staircase. The living area faces south with a covered patio, while the other areas are primarily distributed following the logic of placing the rooms with services / accessories on the north side. The building is defined, for the southern and northern areas, by covered spaces destined to patio with the possibility of summer use and with the possibility of controlling passive energy contributions.
The result is an architecturally essential image, where the spaces of the house are marked by the simple appearance of the two materials used: wood and plaster. In order to pursue the idea of harmony and proportions, one of the main architectural features are the cantilevers that form and characterize the external curtains. The volume of the dwelling is presented as a compact element defined by “two simple and essential forms”, with a main flap – form 1 – which opens to the south and is shown on the north side completed with the insert of the volume of the scale – shape 2. The finish of the covers will be zinc-titanium.
The architectural project involves the construction of a building with simple volumes with an inclined roof; a first flap includes the house with patio areas and a second flap for the volume of the staircase. The living area faces south with a covered patio, while the other areas are primarily distributed following the logic of placing the rooms with services / accessories on the north side.







