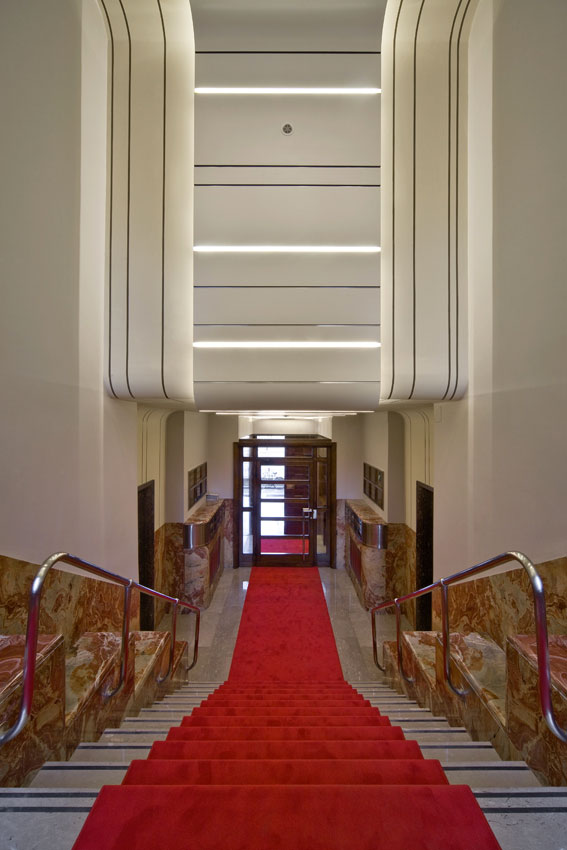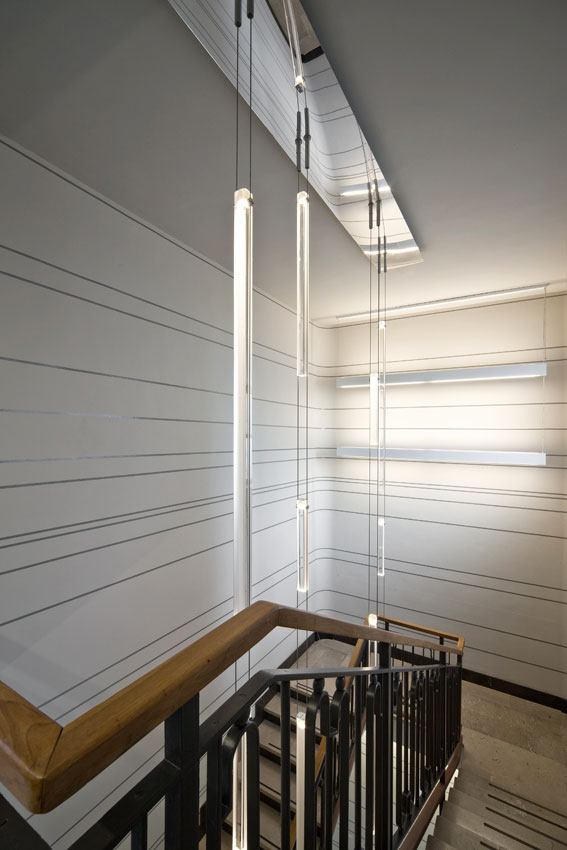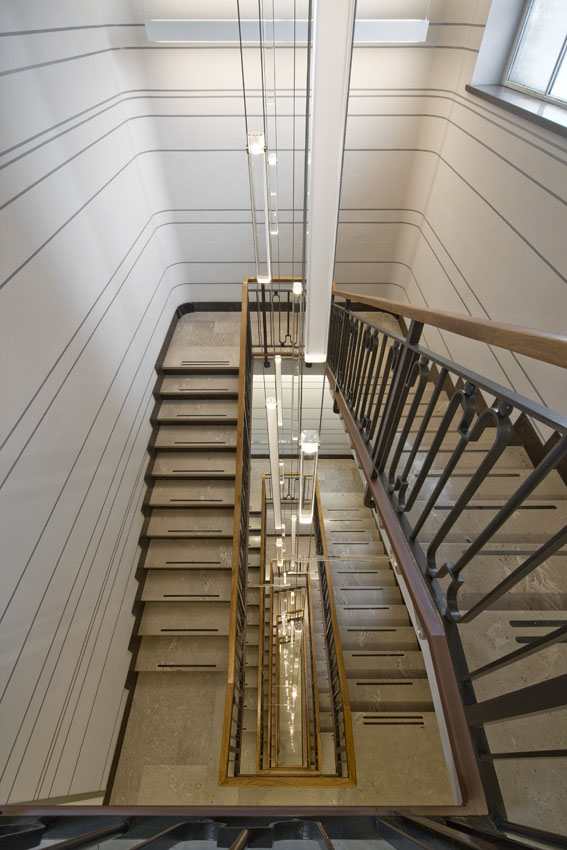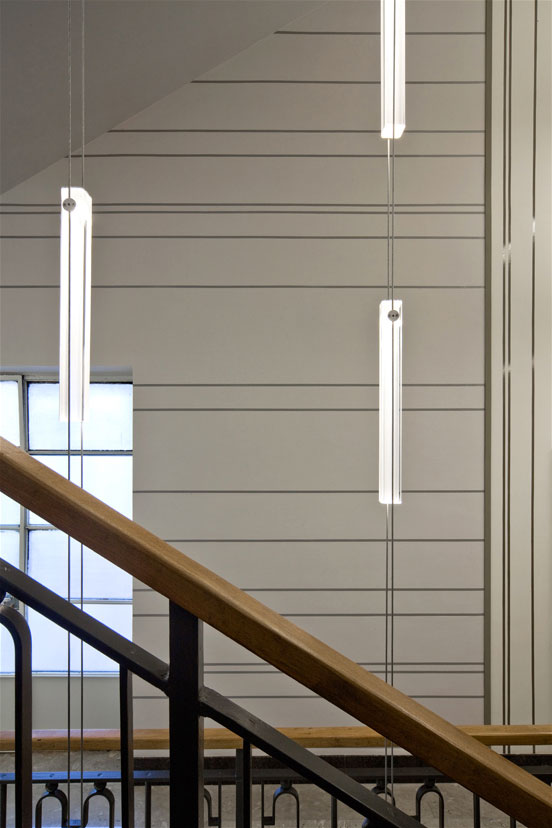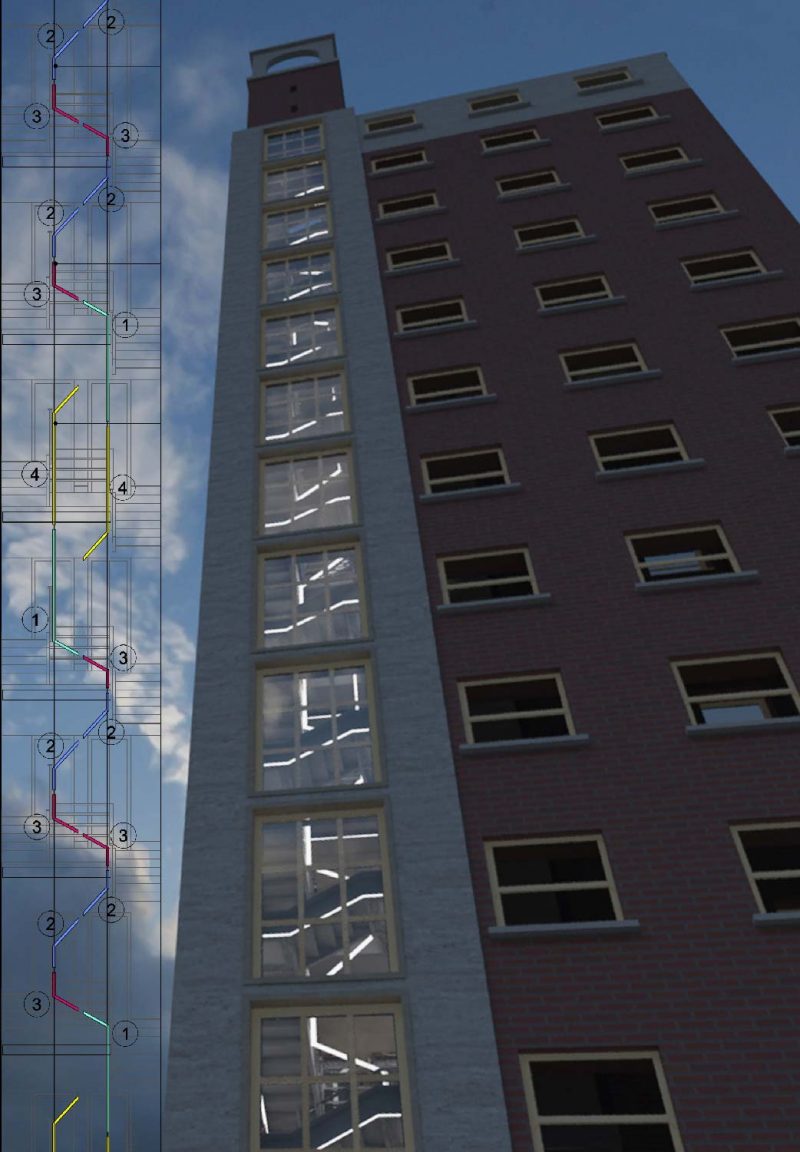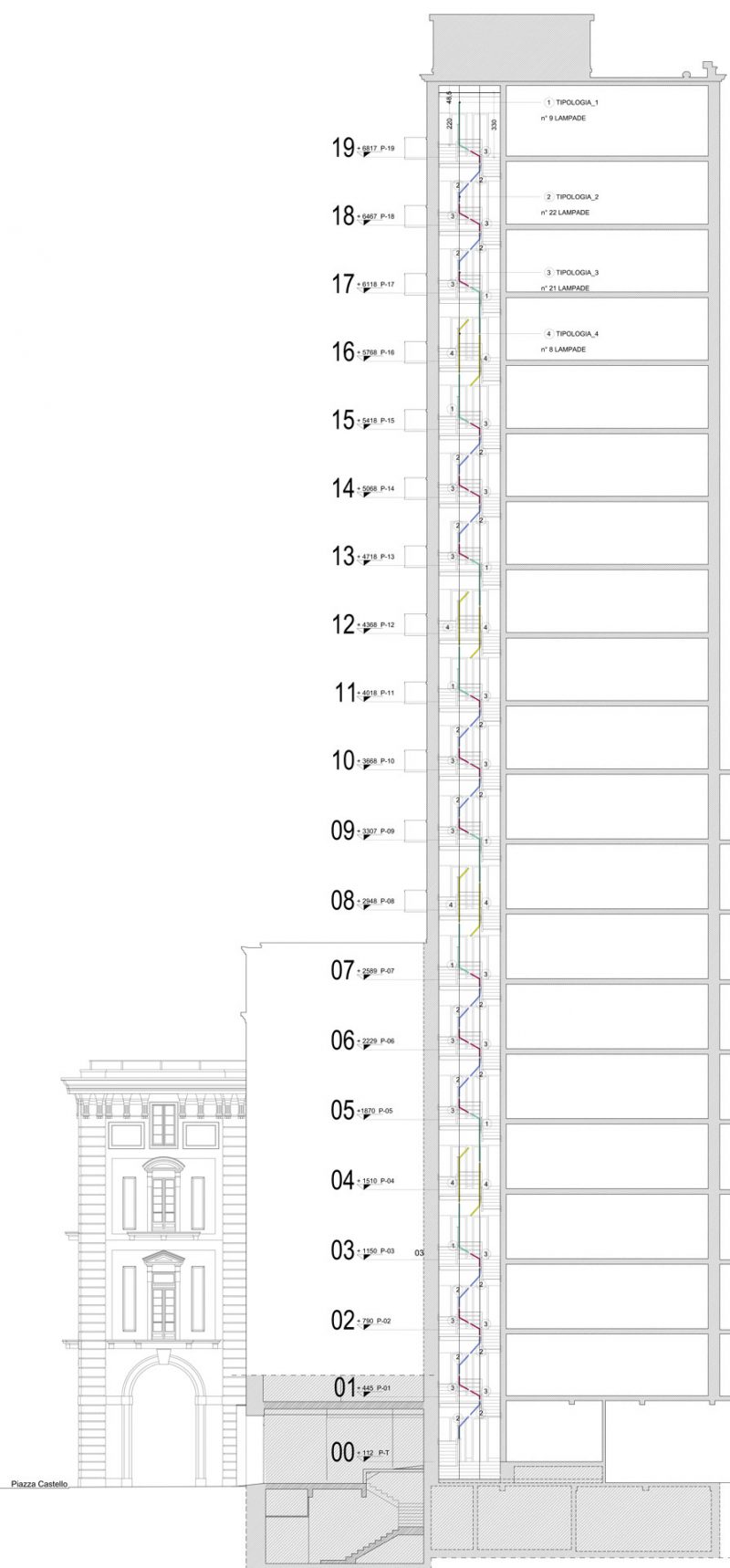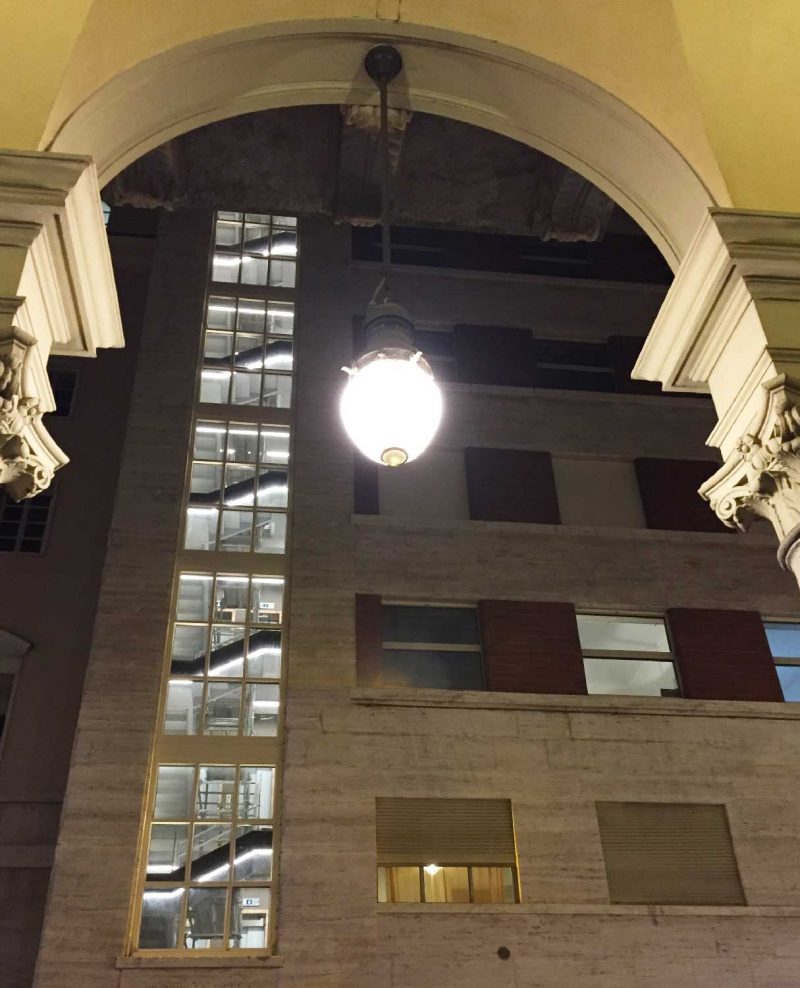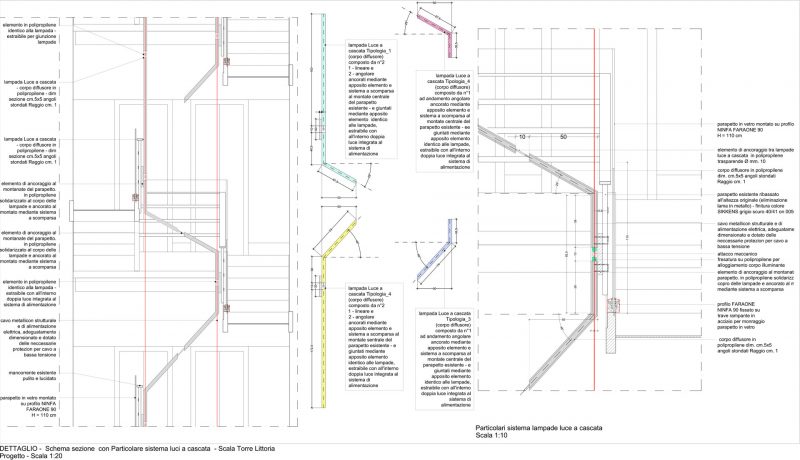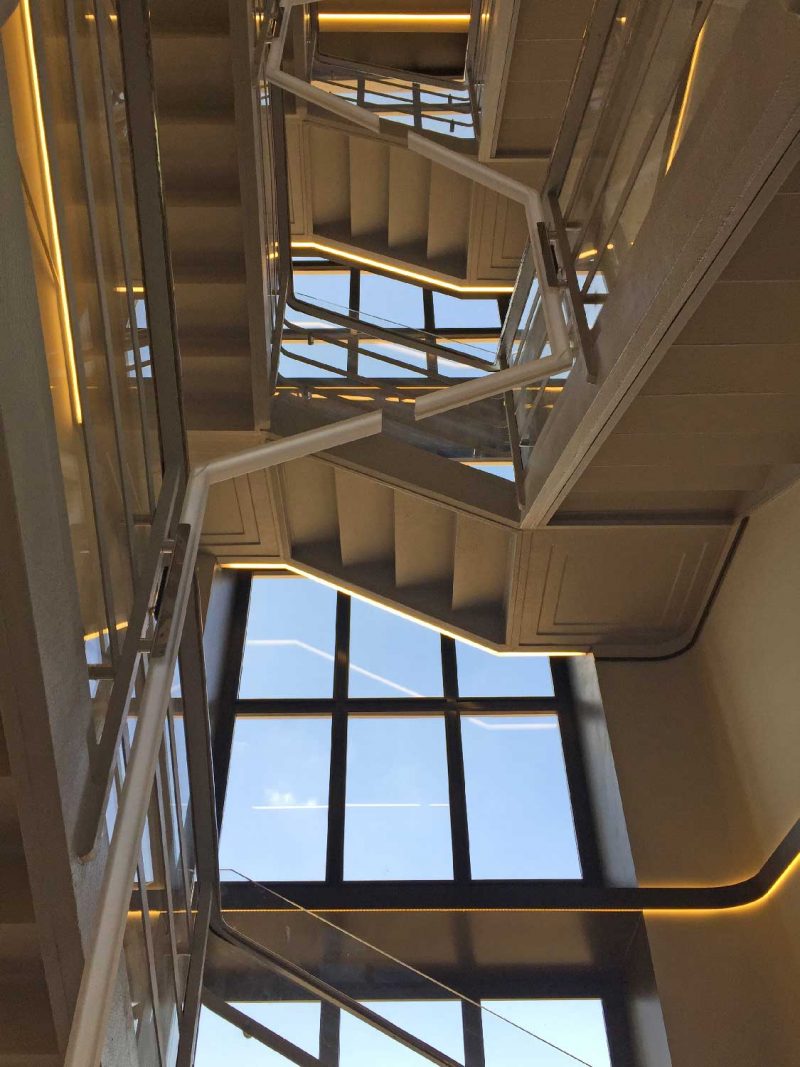Project Description
The architectural intervention that involved the Sant’Emanuele block is completed with the new lighting system, the luminous carpet and the cascading light of the stairs, luminous objects expressly designed for the block with the aim of making the space unique and in line with the period of its construction (1930s), characterized by a sober monumentality and a marked attention to detail.
With these assumptions and thanks to a moderate reinterpretation of the single elements in a contemporary key, a luminous ribbon was created that continued inside and towards the stairwells. The luminous carpet alternates the linear decoration with the light with a variable step, but not random that gives, thanks to the curved line, the right dynamism.
The curved line and angle are the theme of the architecture of the 1930s and in particular of the architecture of the block and are the forms that have been used to conceive the lights. The cascading light in the stairwell completes the layout of the room. Polypropylene elements of different sizes with a LED source placed at the top which, depending on the type of treatment on the single faces (satin or not) behave differently in the light transmission in a game of light that is always different. The cascading light of the tower differs from the others in importance. It consists of angular bodies of different radius and length anchored to the uprights of the stair parapet forming a chain that recalls the structure of DNA, the genetic code of the block.
The architectural intervention that involved the Sant’Emanuele block is completed with the new lighting system, the luminous carpet and the cascading light of the stairs, luminous objects expressly designed for the block with the aim of making the space unique and in line with the period of its construction (1930s), characterized by a sober monumentality and a marked attention to detail.




