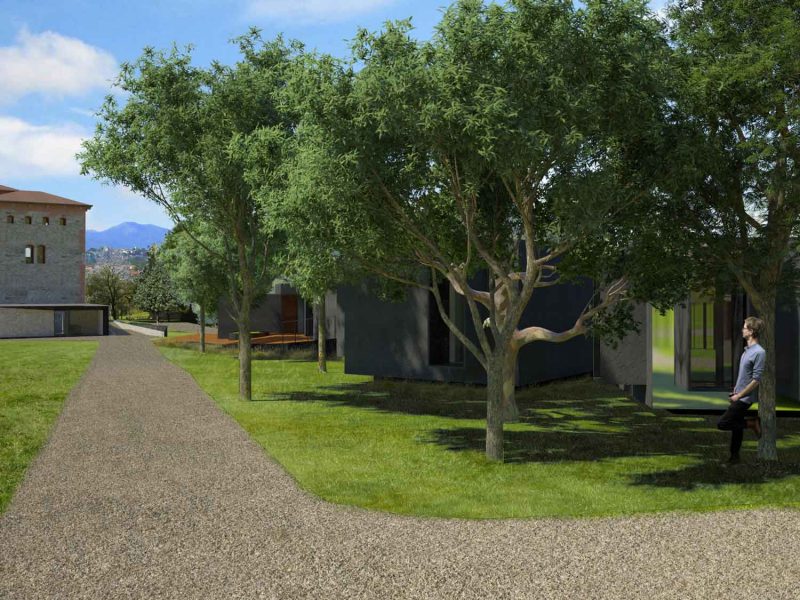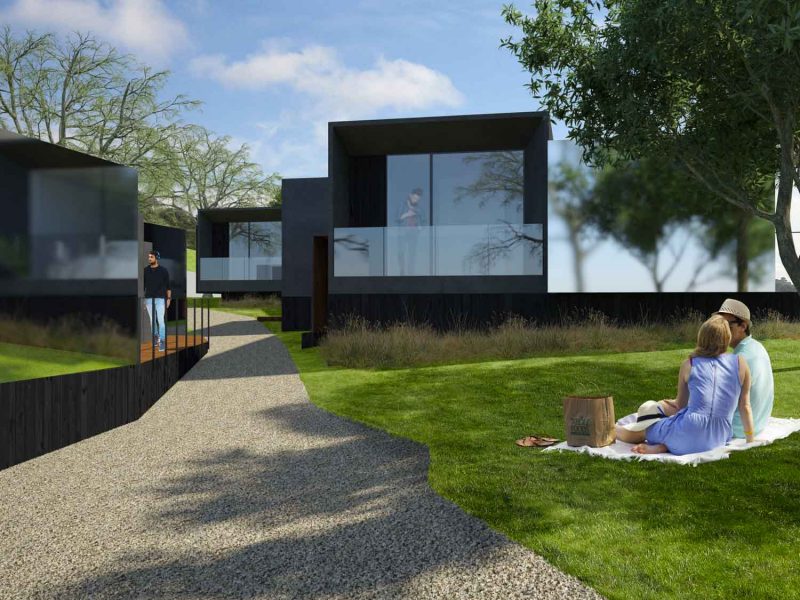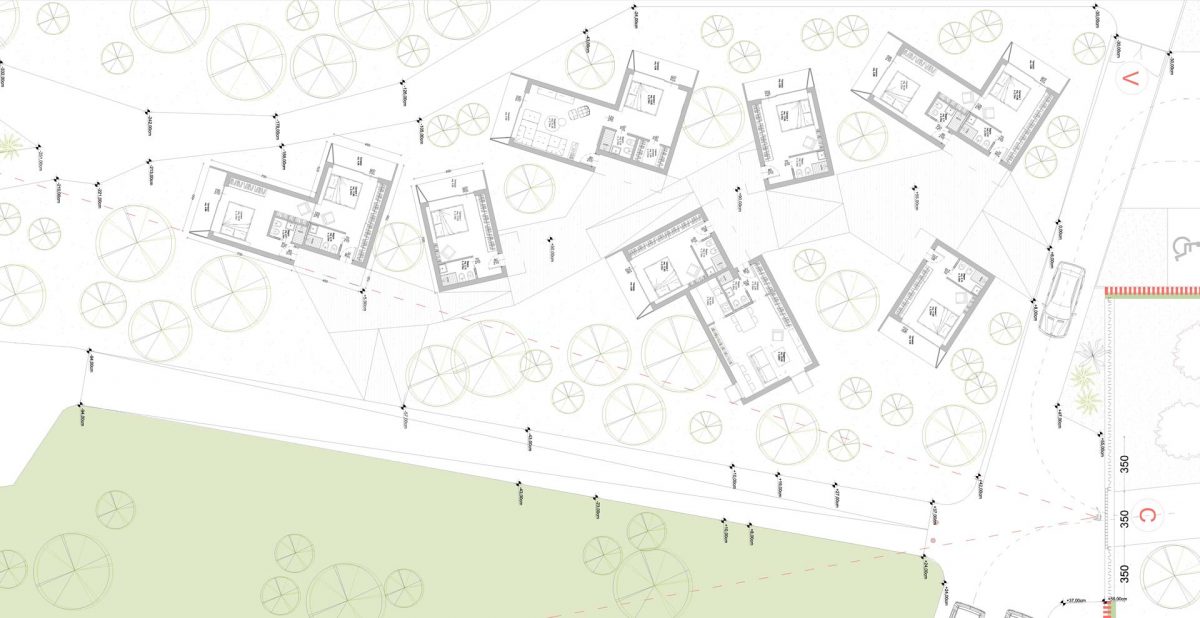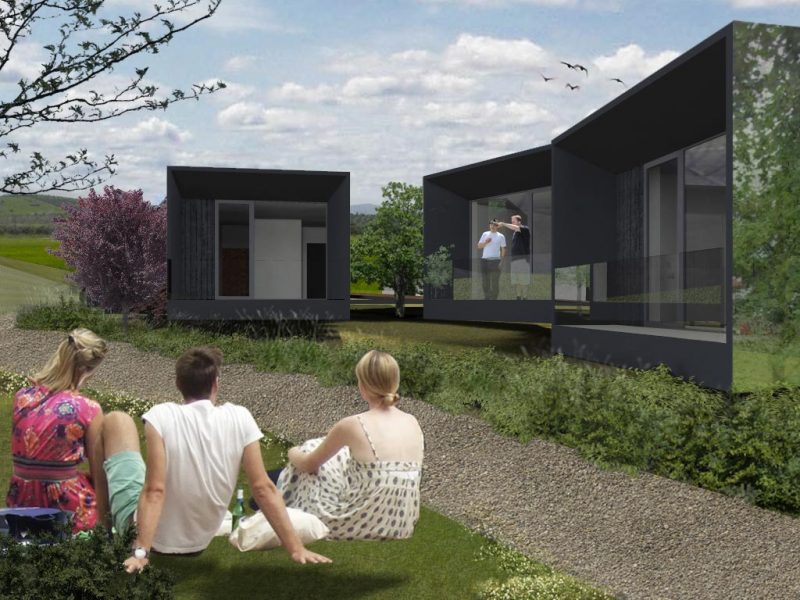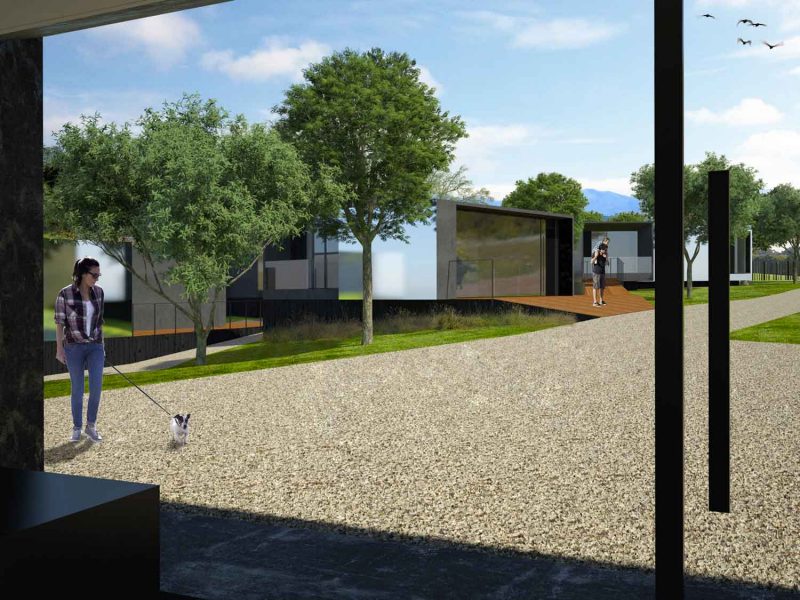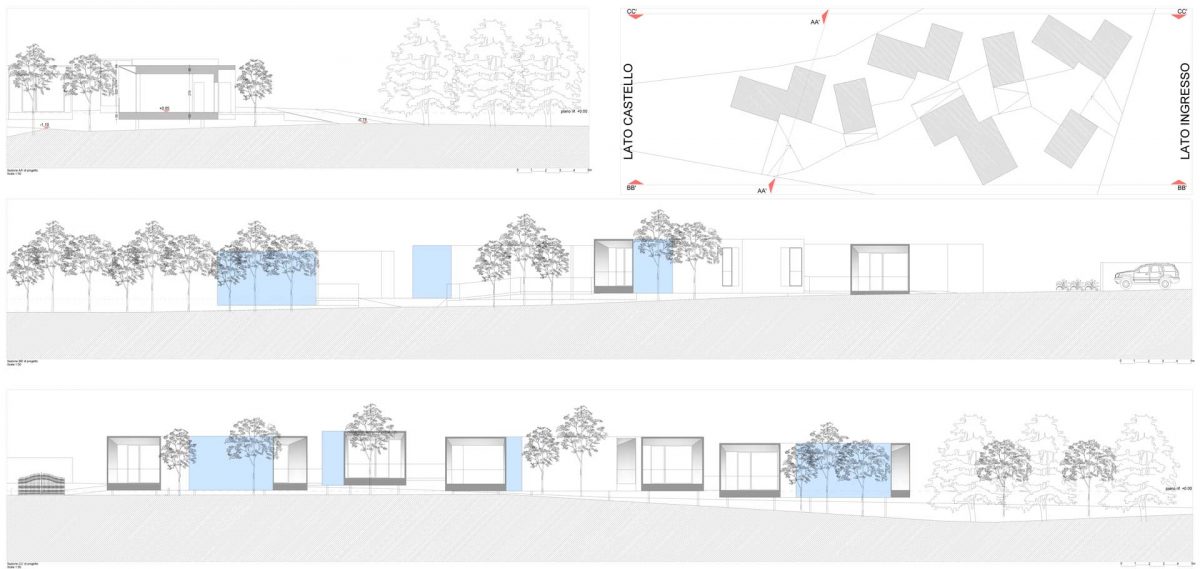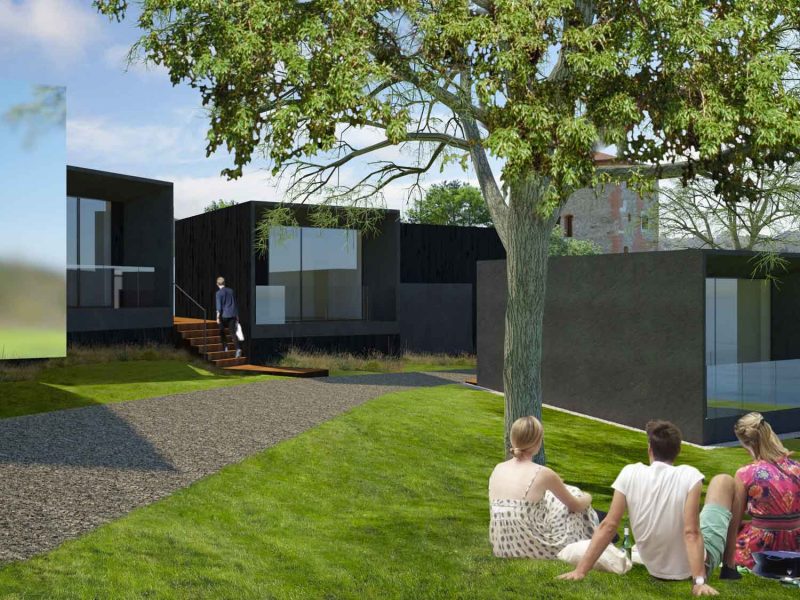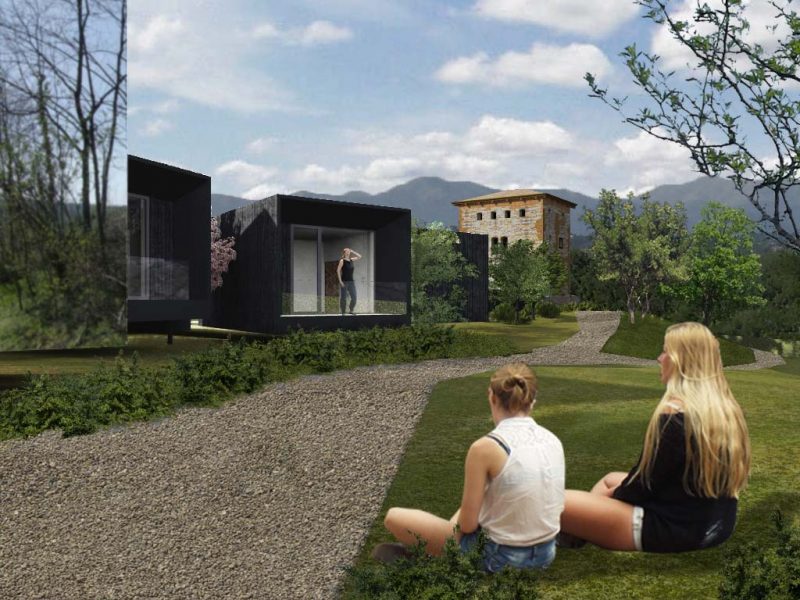Project Description
At the service of the Castellazzo stronghold, the project involves the construction of 11 rooms condensed in 7 distinct blocks located within a wooded area positioned at an adequate distance from the tower. The new volumes will be positioned in such a way as to preserve the wooded area, without modifying the course of the land and with the maintenance of the existing trees, all to integrate the exhisting nature with the project proposal. The voluntary choice to propose the new volumes as objects suspended from the ground is made in order to limit the environmental impact in the entire area of the “castellazzo”.
The seven blocks face outwards, with large glazed openings and some walls of the volumes will be covered with mirrored steel to reflect the surrounding woodland and thus make the intervention as mimetic as possible. The rooms are connected to each other through a suspended wooden walkway that creeps into nature and is in turn invaded by the surrounding greenery. The set of blocks and horizontal paths will be further mitigated by the numerous trees of the wood positioned outside the complex. The positioning of the blocks has taken place ensuring that the new volumes never enter the ideal visual cone of the tower.
At the service of the Castellazzo stronghold, the project involves the construction of 11 rooms condensed in 7 distinct blocks located within a wooded area positioned at an adequate distance from the tower. The new volumes will be positioned in such a way as to preserve the wooded area, without modifying the course of the land and with the maintenance of the existing trees, all to integrate the exhisting nature with the project proposal.




