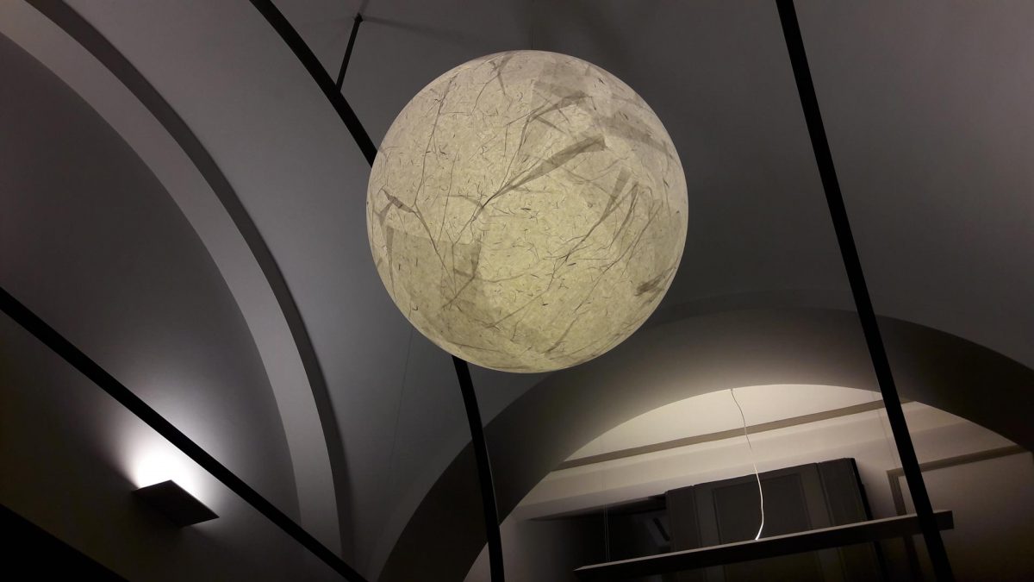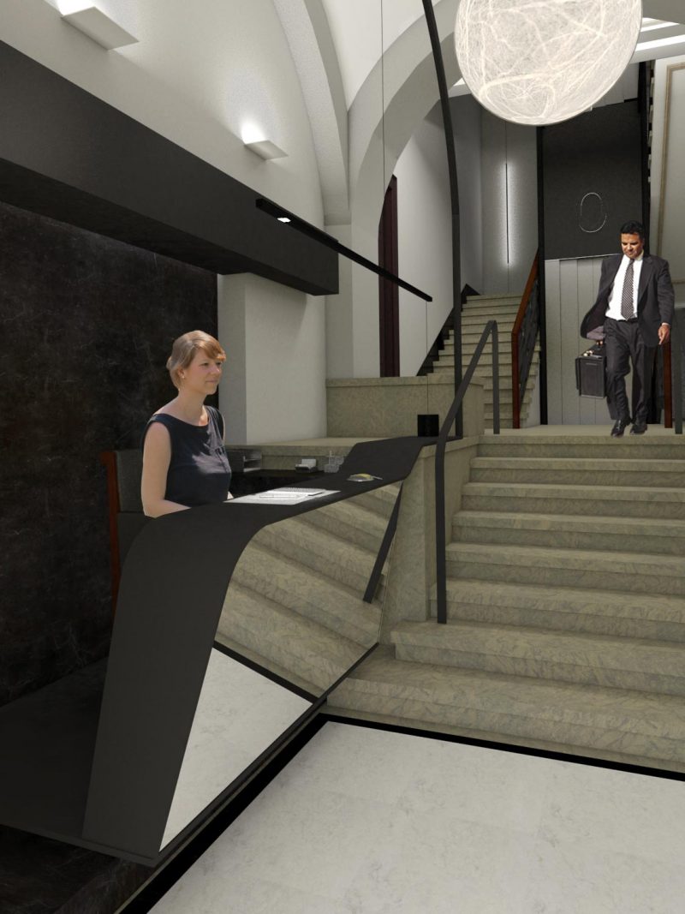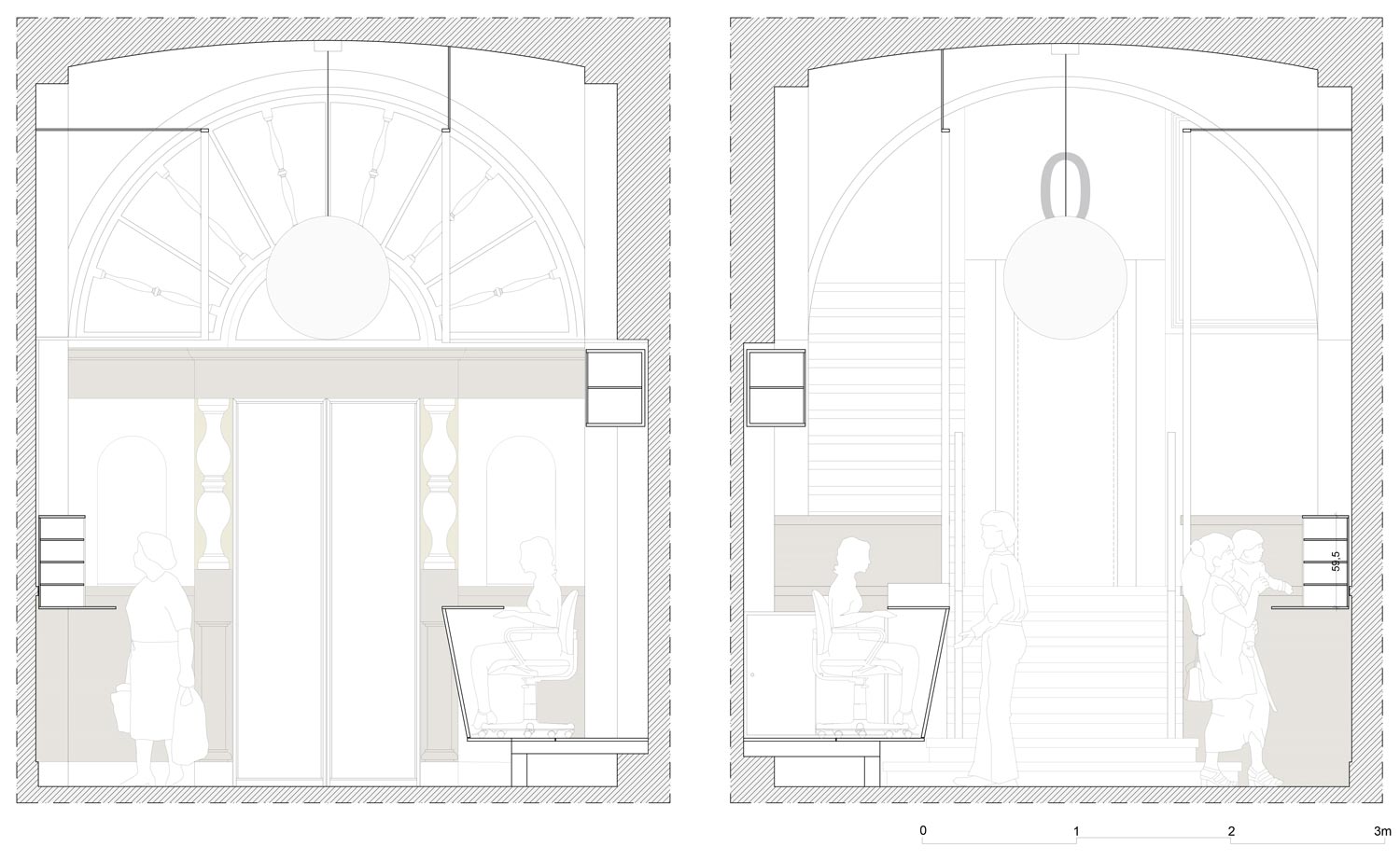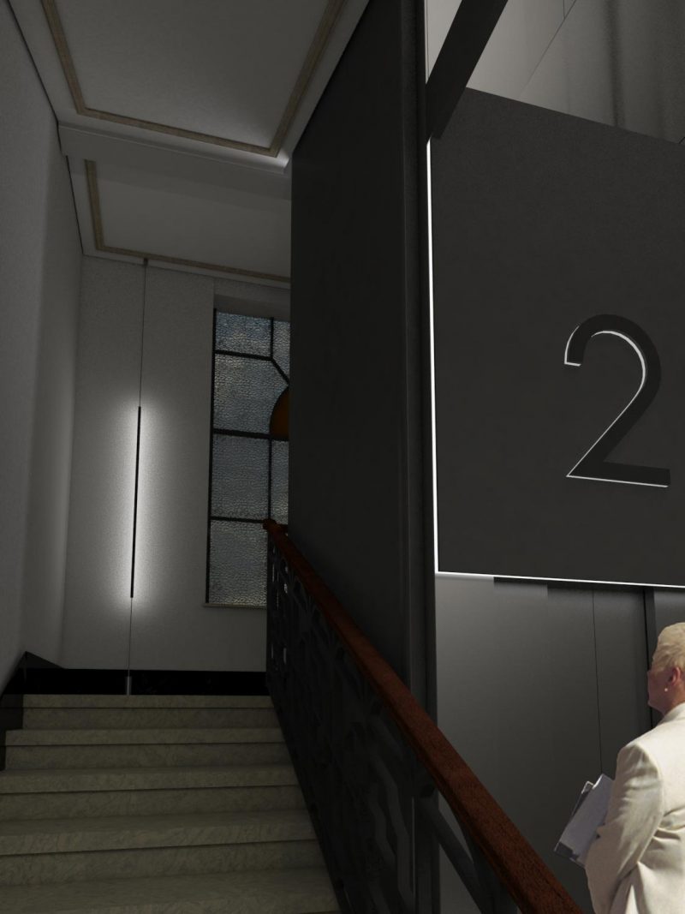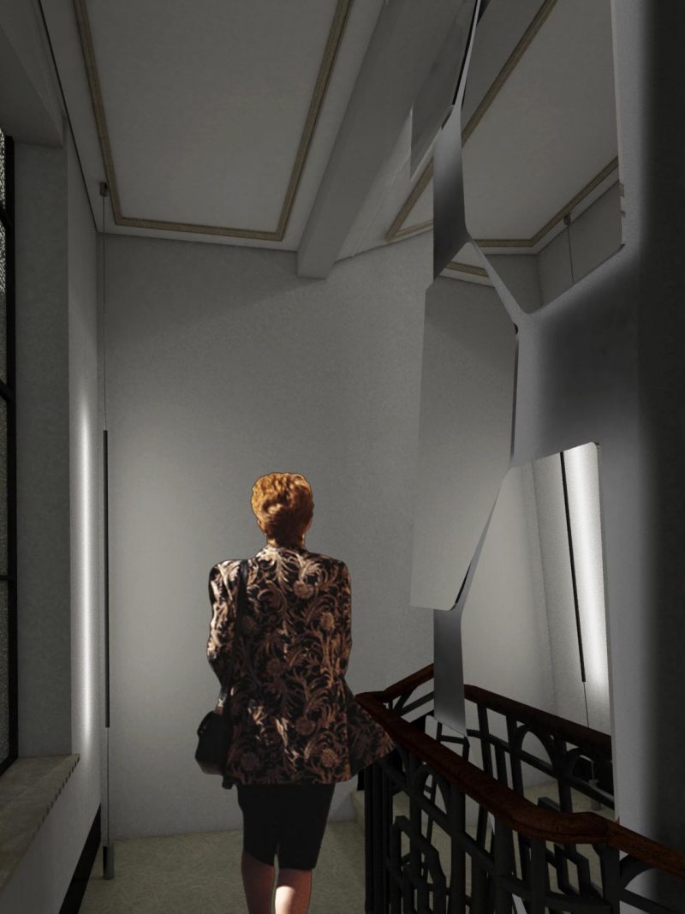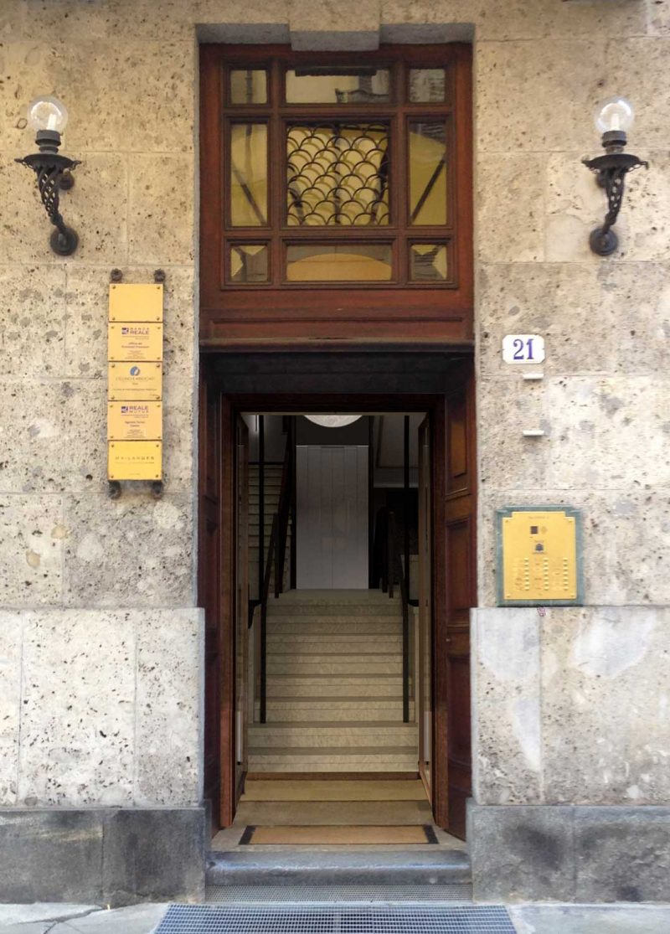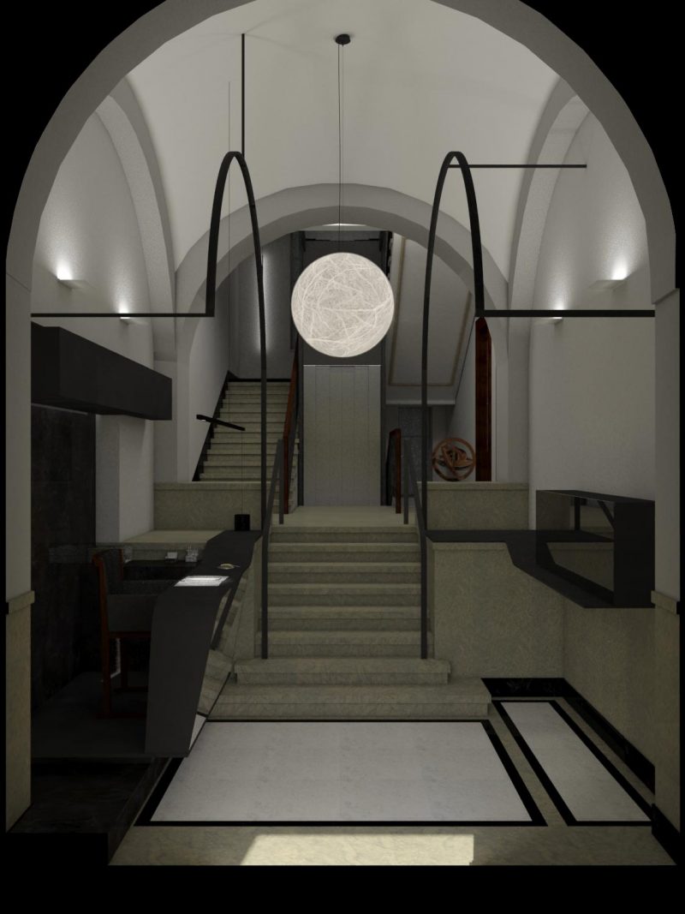Project Description
The project has as its object the redevelopment of the common parts of the staircase with entrance on Via Cavour. The works include the construction of the new security guard, the adjustment of the entrance compass for the allocation of the air blade and the cores of the new sliding doors composed of two automatic sliding doors inside the wall, the lining of the elevator shaft with micro-perforated sheet metal with vertical and horizontal joints and shutters positioned according to the existing structure. In order to be able to make the most of the entrance space, some demolition of the empty
casing walls and a custom-made furniture for the security guard are planned with a new designed letterbox. To complete the scenography of the entrance, iron decorations have been made – of a contemporary nature – which follow the design of the existing arches and merge with the decorative lighting of the “moon”. Throughout the scale, the project involves the restoration and polishing of marble, the decorations with new colors of the walls and iron’s parts and a new theatrical lighting project that enhances the space of the staircase.
The project has as its object the redevelopment of the common parts of the staircase with entrance on Via Cavour. The works include the construction of the new security guard, the adjustment of the entrance compass for the allocation of the air blade and the cores of the new sliding doors composed of two automatic sliding doors inside the wall, the lining of the elevator shaft with micro-perforated sheet metal with vertical and horizontal joints and shutters positioned according to the existing structure.




