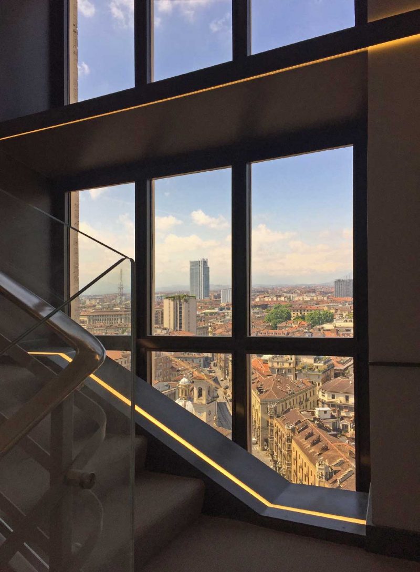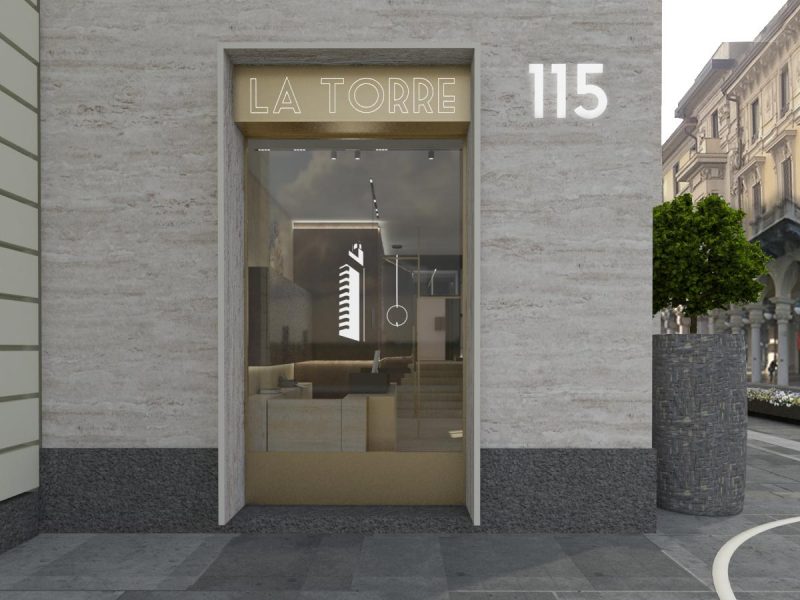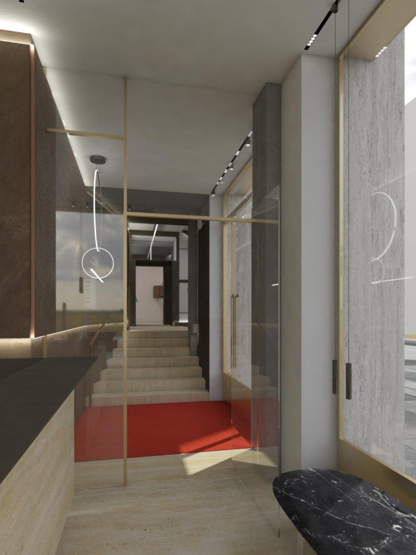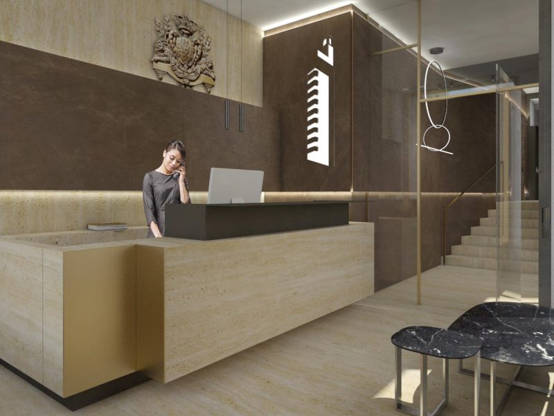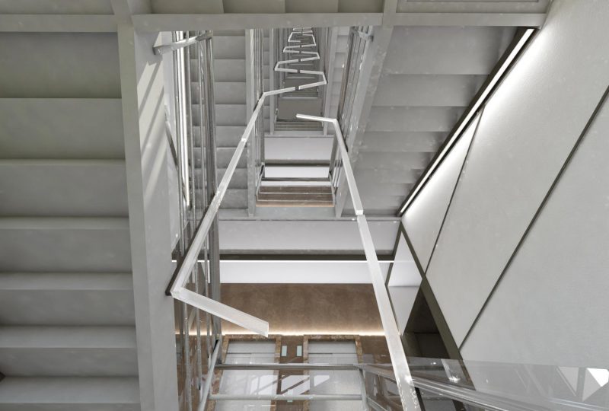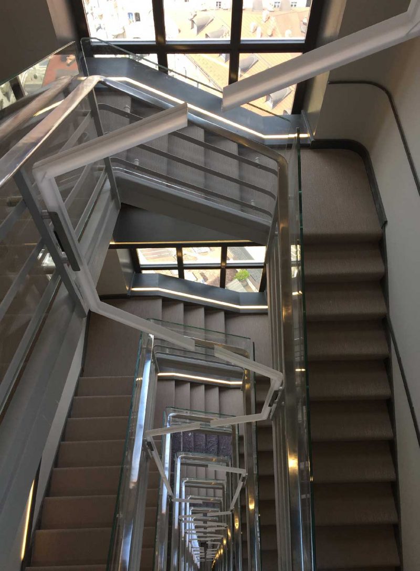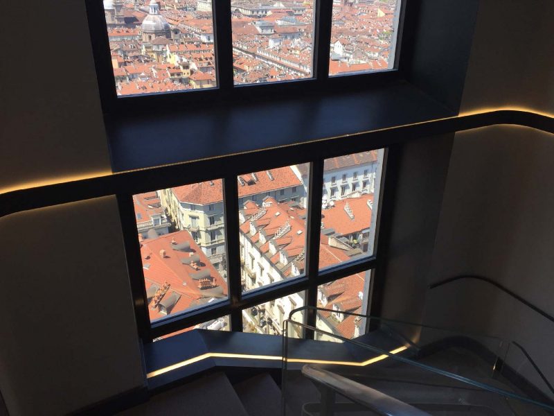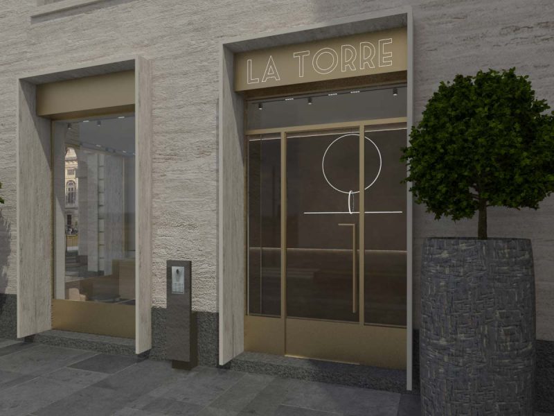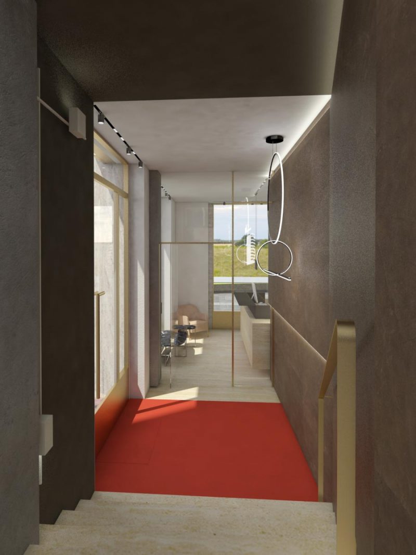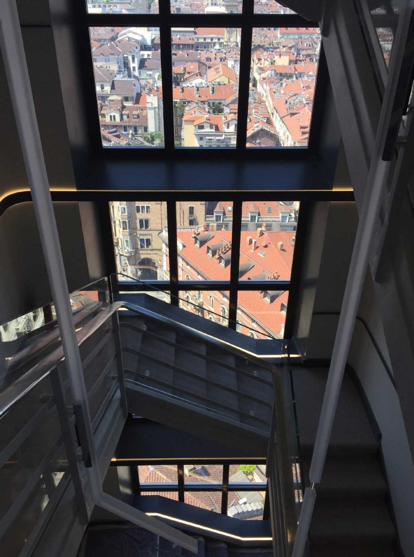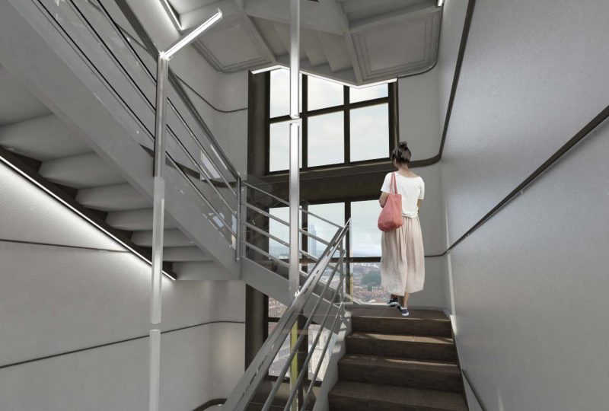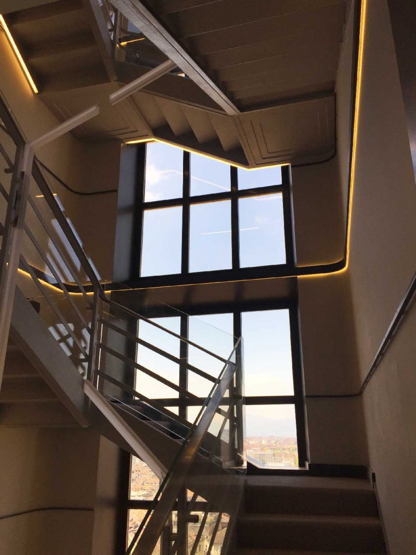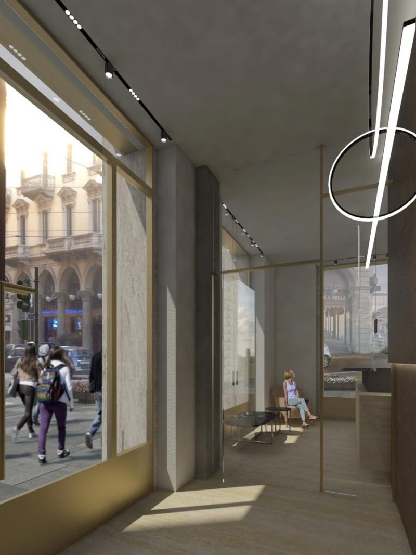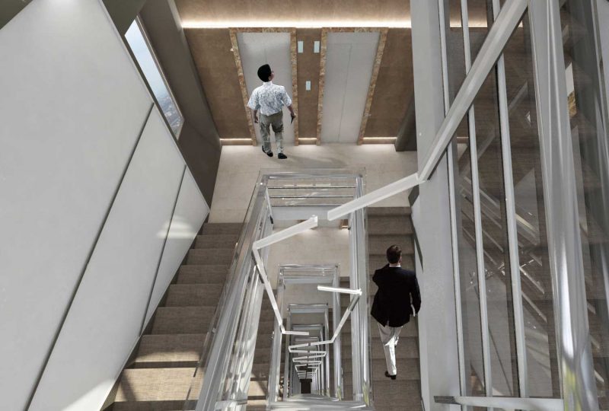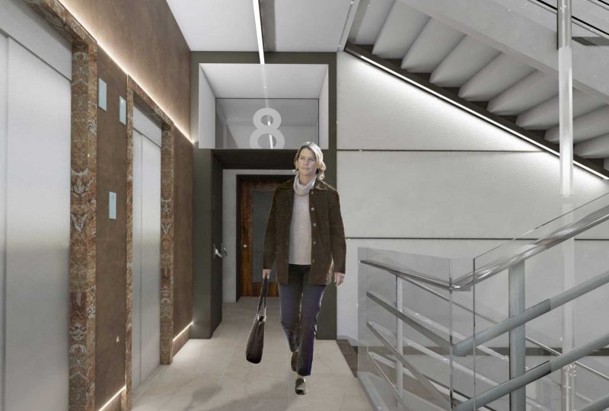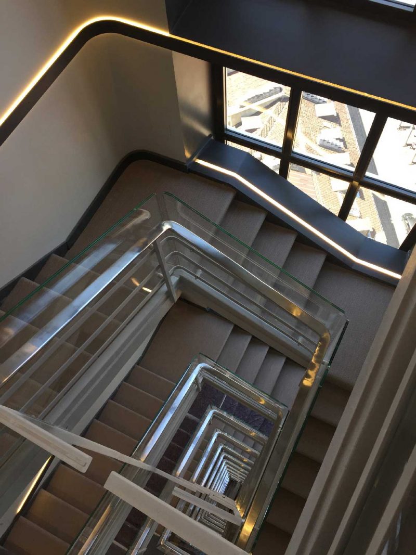Project Description
The new access to the Littoria Tower takes place thanks to the opening of the second showcase on via Viotti, once “blocked” by the presence of the precarious volume and the newsstand. Units of the new intervention are given by the presence of traps with a 30 cm projection in travertine at the windows of Piazza Castello and Via Viotti, with new windows with brass finish, a new threshold and a stone plinth. The façade is embellished with luminous signs born from the study of new graphics and communication. Inside is the reception whose counter becomes an integral part of the architecture. The uniqueness of the “LA TORRE” brand is emphasized by the use of original marble finishes and stoneware slabs. In addition to what has been described previously, in order to allow the new access to work from the “small square found” in front of the Tower, it was necessary to create a new space (previously part of the former Coop commercial unit) with the the connecting staircase between the entrance floor and the elevator floor.
While for the redevelopment of the Torre Littoria staircase, the interventions concerned the rebuilding of the pavements, the new openings with trenches for the enhancement of the views towards Piazza Castello from the landings and the view of the city from the new transparent window on Via Viotti, the recovery and the securing of existing handrails with the overlap of a new glass railing, the remaking of the two elevators, the metallic wall decoration generated by the window on Via Viotti, the redefinition of the landings thanks to the creation of stoneware decorative elements and the use of the light. This last theme represents the strength of the intervention in which the mixture of design lighting to the single floors and the design of the scenographic lighting with a dedicated light make the Littoria Tower unique.
The new access to the Littoria Tower takes place thanks to the opening of the second showcase on via Viotti, once “blocked” by the presence of the precarious volume and the newsstand. Units of the new intervention are given by the presence of traps with a 30 cm projection in travertine at the windows of Piazza Castello and Via Viotti, with new windows with brass finish, a new threshold and a stone plinth.




