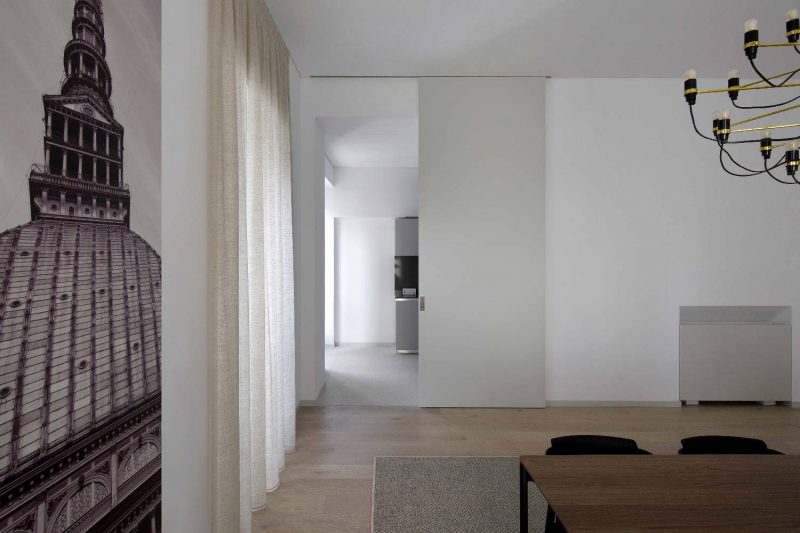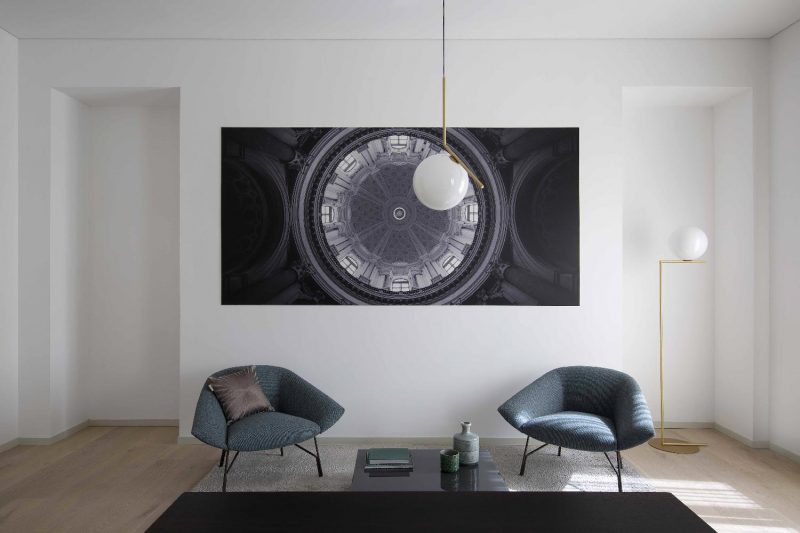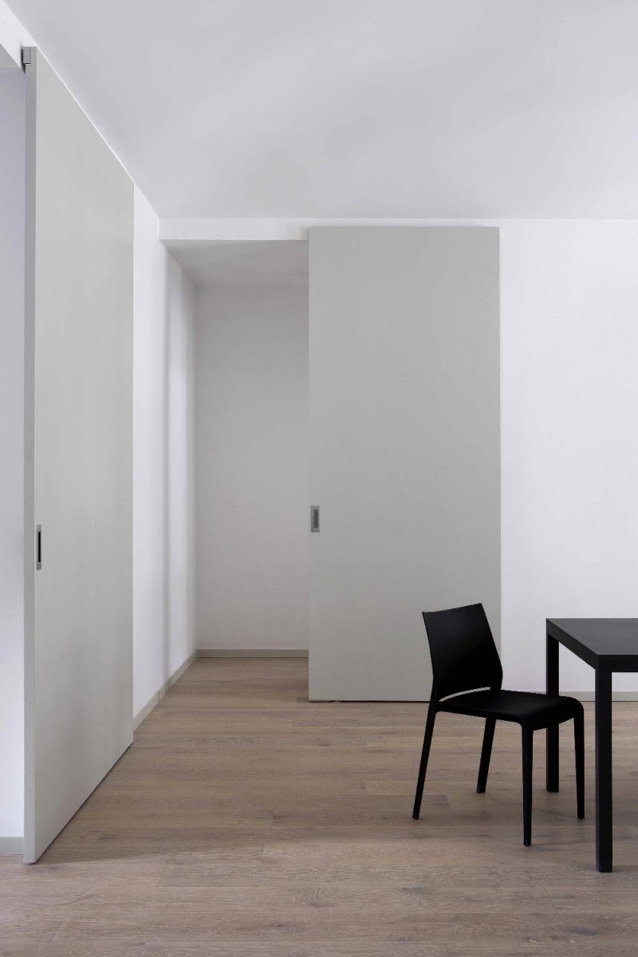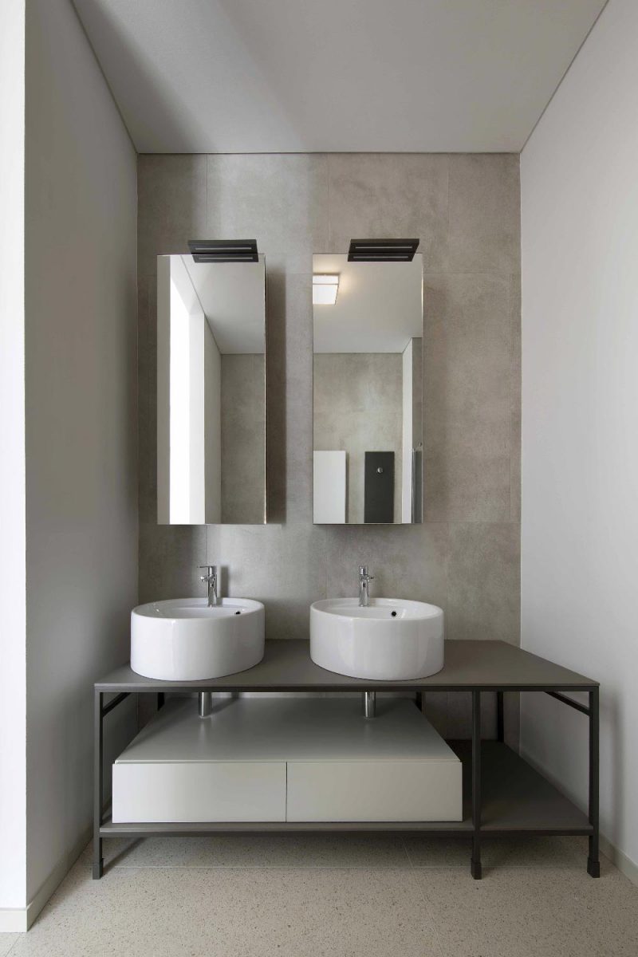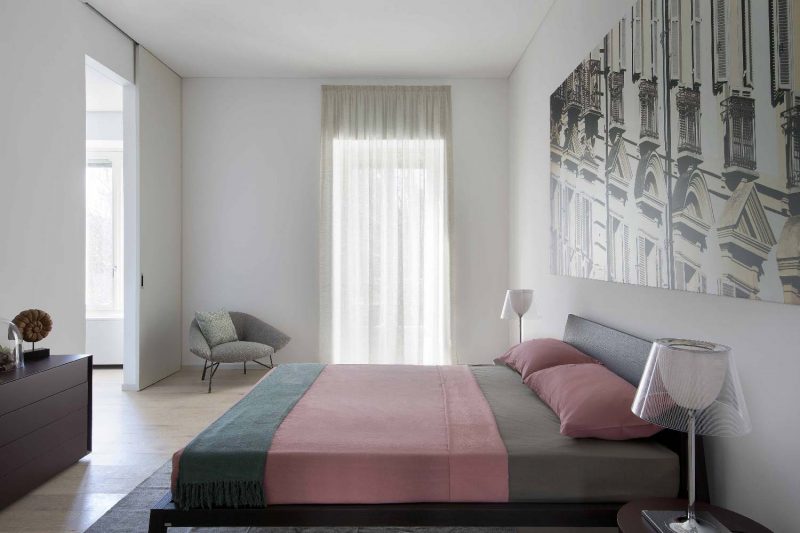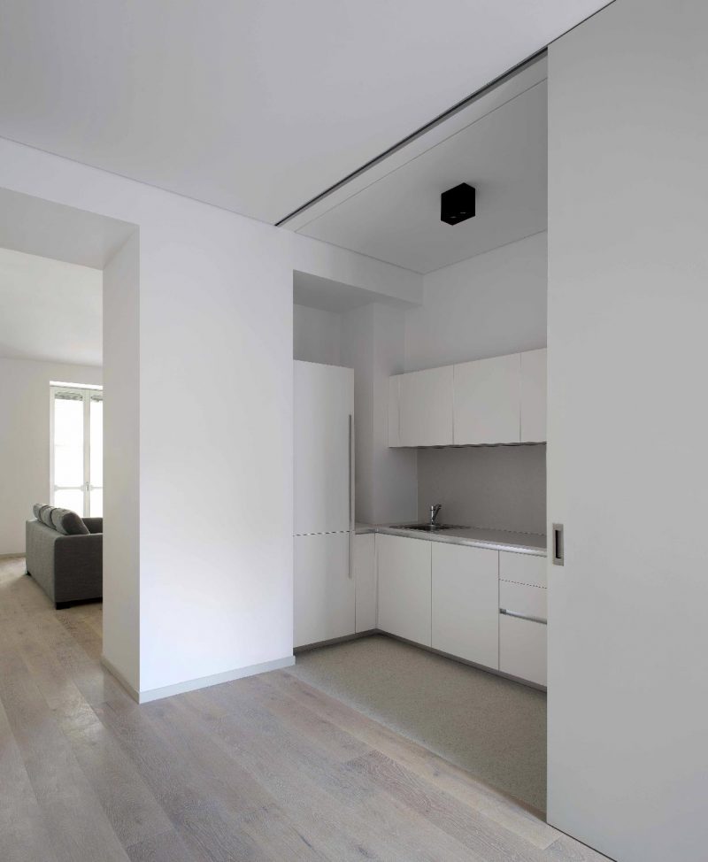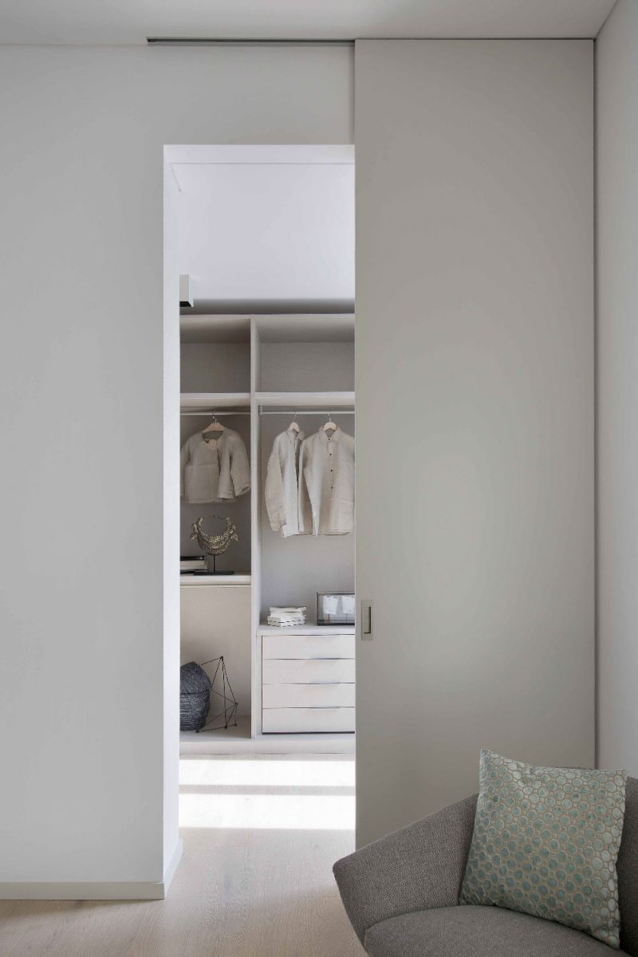Project Description
The building, a typical example of 19th-century Piedmontese architecture, was born as a representative house. The two central floors – the second (historic noble floor) and the third floor – are the new noble floors of the entire complex and for this reason, in the restoration and rehabilitation operation, the property decided to allocate them to dwellings. The structure of the building has undergone substantial interventions (also as a result of damage during the Second World War), which heavily altered the building’s supporting structure, reducing the parts turned only on the second floor on the wing of Via della Rocca.
The design challenge was to create housing units where there were previously open space offices, with contemporary functional dimensions and needs, keeping the structural parts intact and minimizing consolidation work. Six units were created per floor of different denominations (from 80 square meters to 240 square meters). The finishes of the twelve apartments, which are all different from one another for some peculiarities, maintain a common line: large sliding doors off the wall, parquet floors combined with stoneware with a sown effect for kitchens. For some of these apartments a complete furnishing has been studied including also custom-made furniture.
The building, a typical example of 19th-century Piedmontese architecture, was born as a representative house. The two central floors – the second (historic noble floor) and the third floor – are the new noble floors of the entire complex and for this reason, in the restoration and rehabilitation operation, the property decided to allocate them to dwellings.




