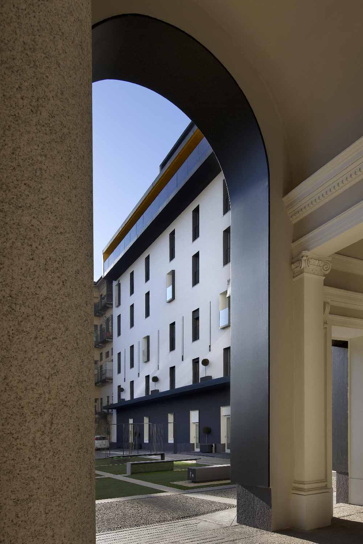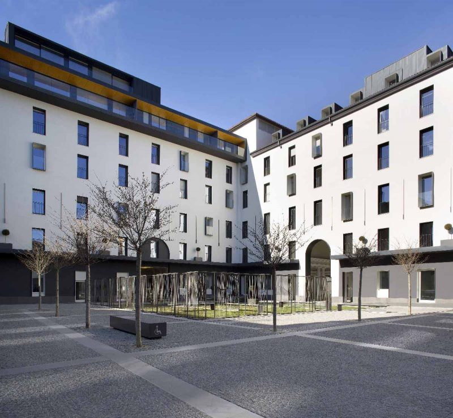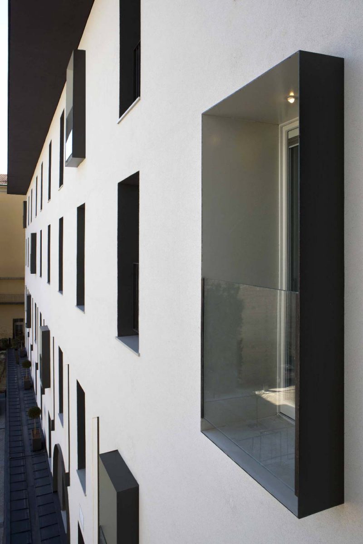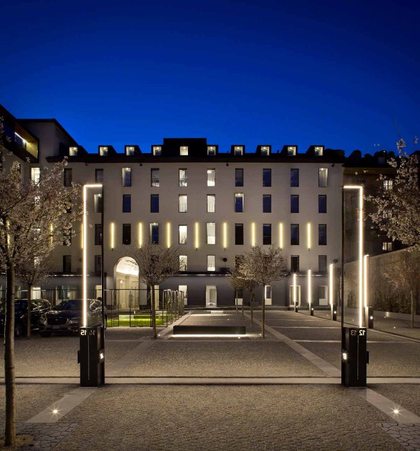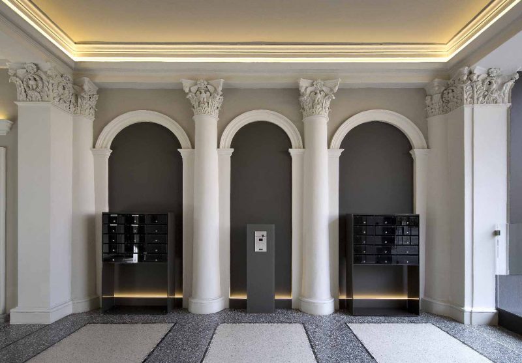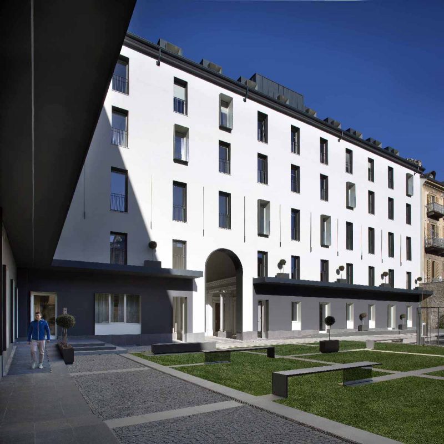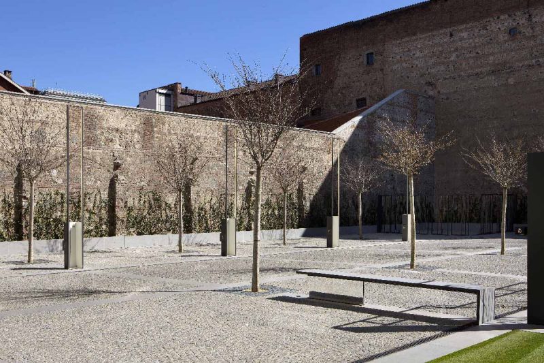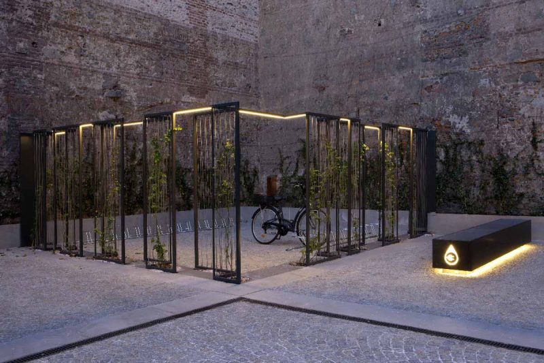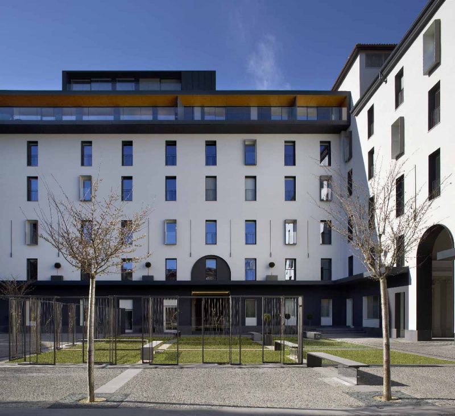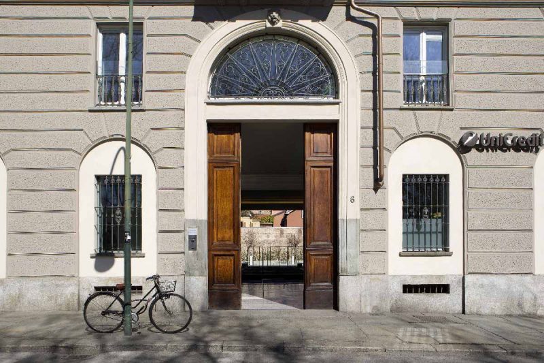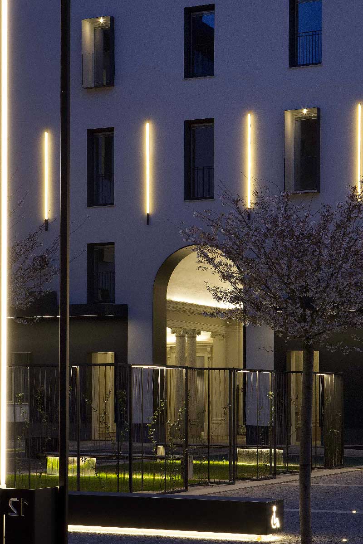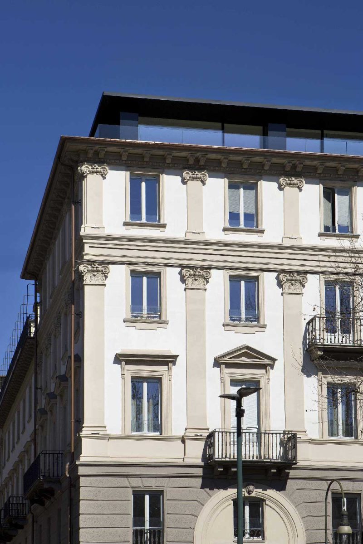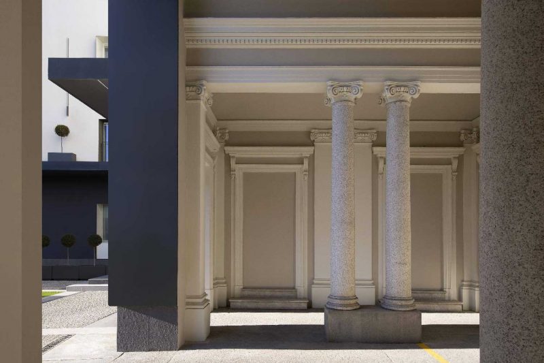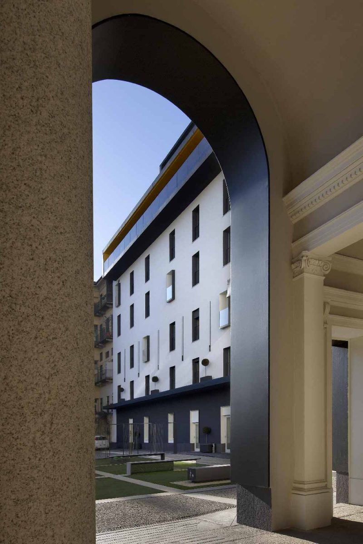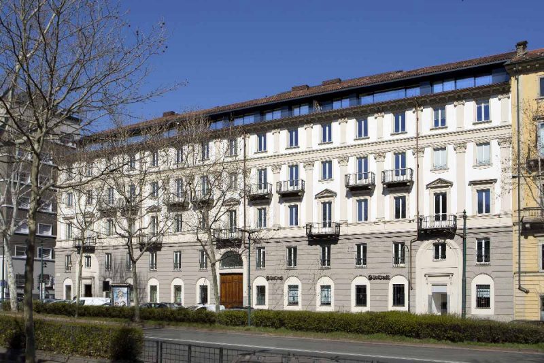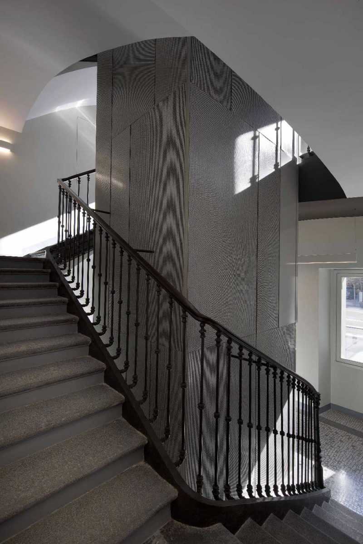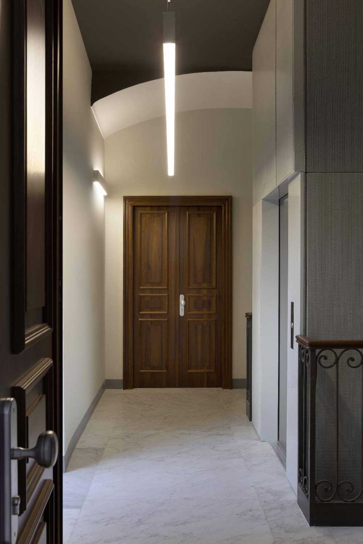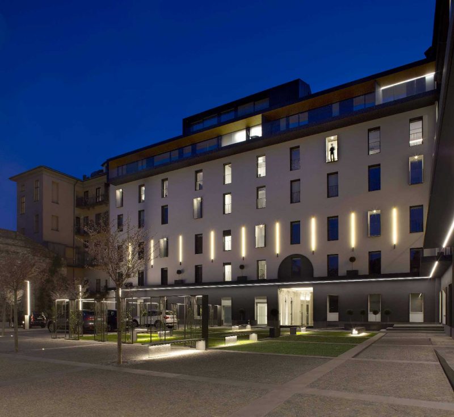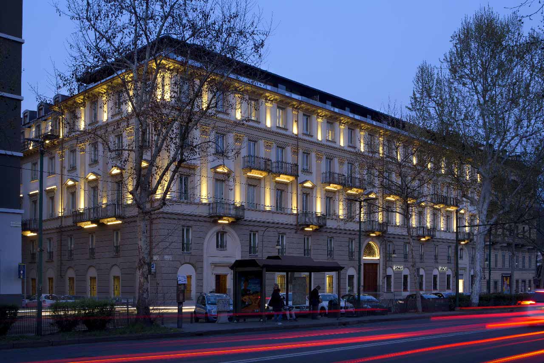Project Description
The building, a typical example of 19th-century Piedmontese architecture, was born as a representative house. The project involved the complete renovation and re-functionalization of the building in order to transform it into a new energy and distribution efficient machine, at the same time giving an image of renewed prestige to the facades and the internal courtyard. The intervention was twofold and also involved the external facades on Via della Rocca and Corso Vittorio, where the facade was recovered by restoring the plaster, stone elements, balconies, friezes and cornices, new windows with historical design. The internal facades of the court were replaced in the 1960s and were in fact devoid of any aesthetic and architectural value. Given the need to energetically redevelop the entire building, it was decided to create a thermal coat on the internal facades and to replace the windows with single-glazed windows with all-glass finish. An important hierarchy in the new conformation of the façade is determined by the elements with a glass parapet that mark some of the building’s openings on the façade, and the ground-floor lids with lower overhang, creating plays of light and shadows that give life on the prospectus;
the padding element returns to emphasize the two main accesses to the court.
The fifth floor, on both wings, has undergone complete transformation. On via della Rocca the non-habitable attic has been recovered through the remaking of the roof and the creation of the double facing dormer windows in continuity with the existing openings. On the wing of Corso Vittorio the fifth floor and the volume in the roof interact chromatically with the ground floor towards the inner courtyard, while on the Corso Vittorio the 1962’s impact of elevation was minimized through important transformations of the roofs and the presence of sliding doors and windows from fixed parts with all-glass finish in harmony in the game of empty and full with the historic facade. The new courtyard of the block is generated by a contemporary re-elaboration of the initial project of 1843: paved before the intervention by an asphalt surface, it was completely redeveloped through the construction of a new pavement in porphyry cubes, stone slabs, monoliths, suspended seats and large green areas surrounded by green windbreaks. The intended use of the building is mixed and includes offices and residences.
The building, a typical example of 19th-century Piedmontese architecture, was born as a representative house. The project involved the complete renovation and re-functionalization of the building in order to transform it into a new energy and distribution efficient machine, at the same time giving an image of renewed prestige to the facades and the internal courtyard. The intervention was twofold and also involved the external facades on Via della Rocca and Corso Vittorio, where the facade was recovered by restoring the plaster, stone elements, balconies, friezes and cornices, new windows with historical design.



