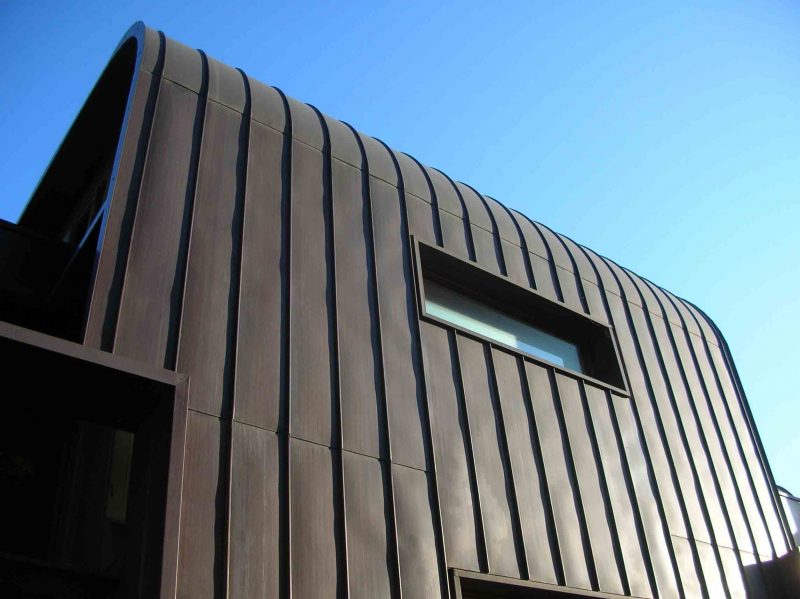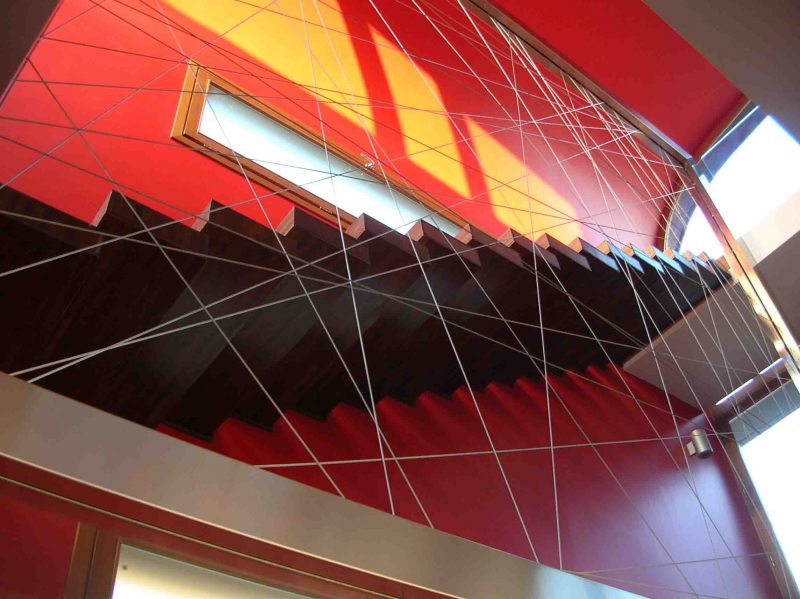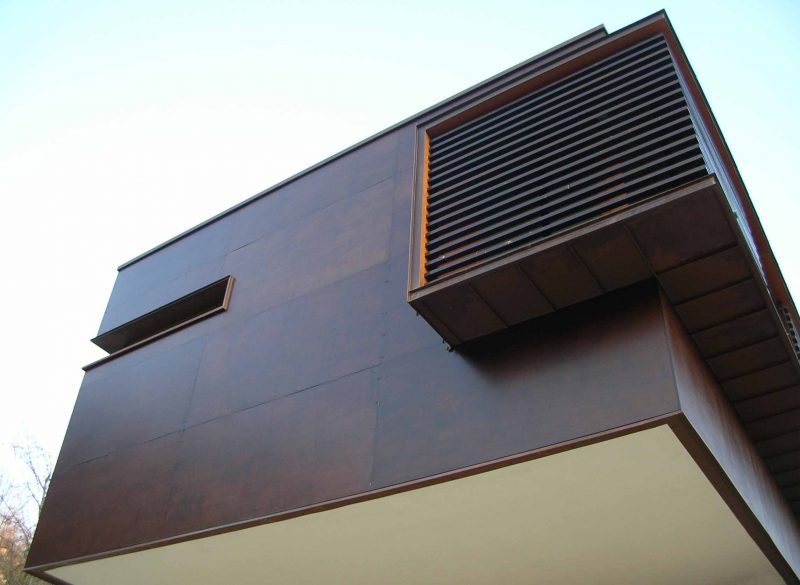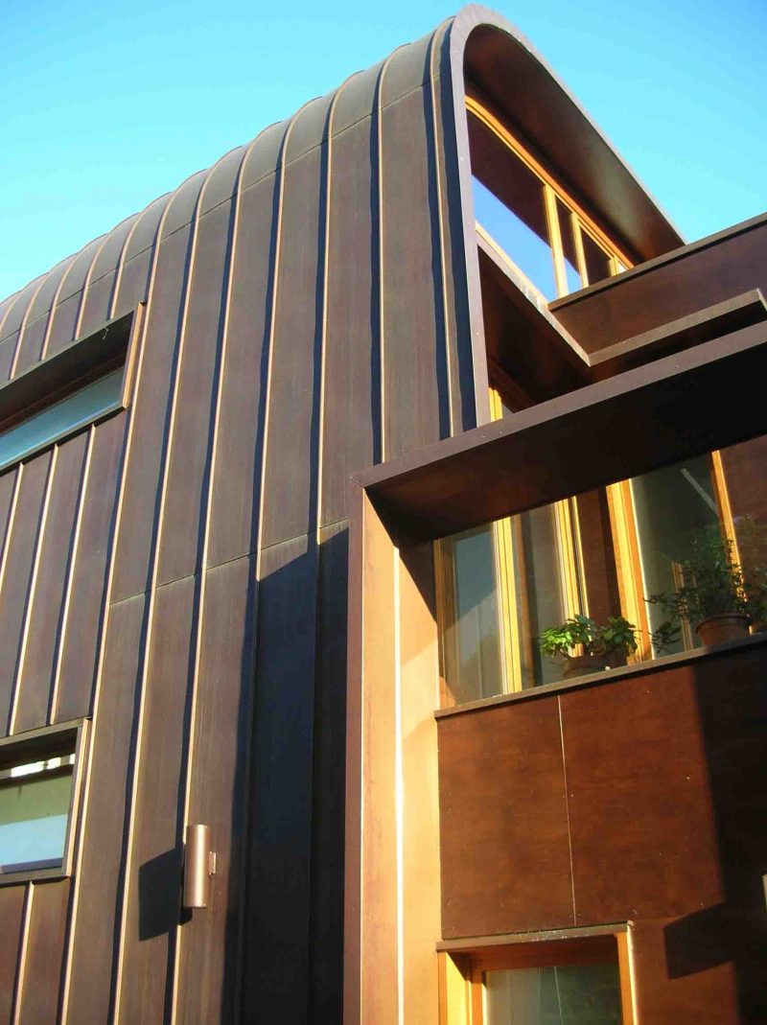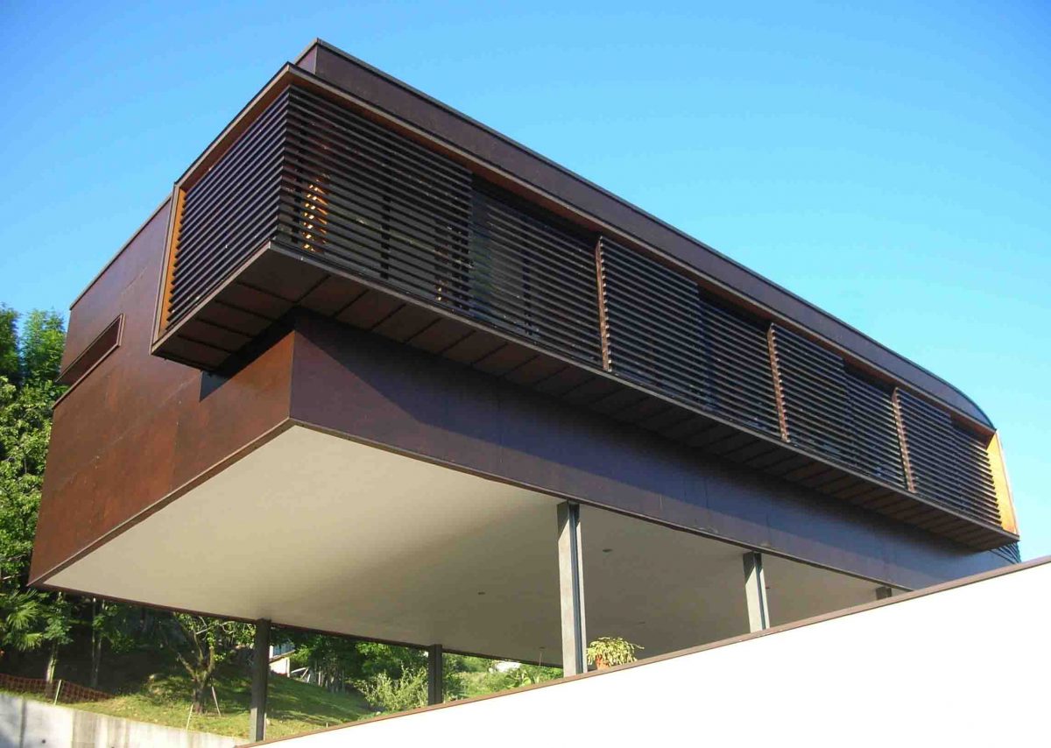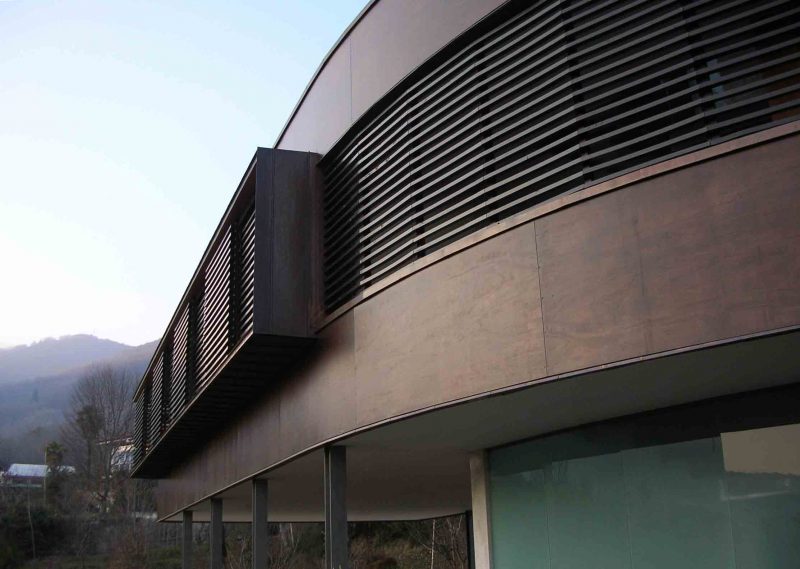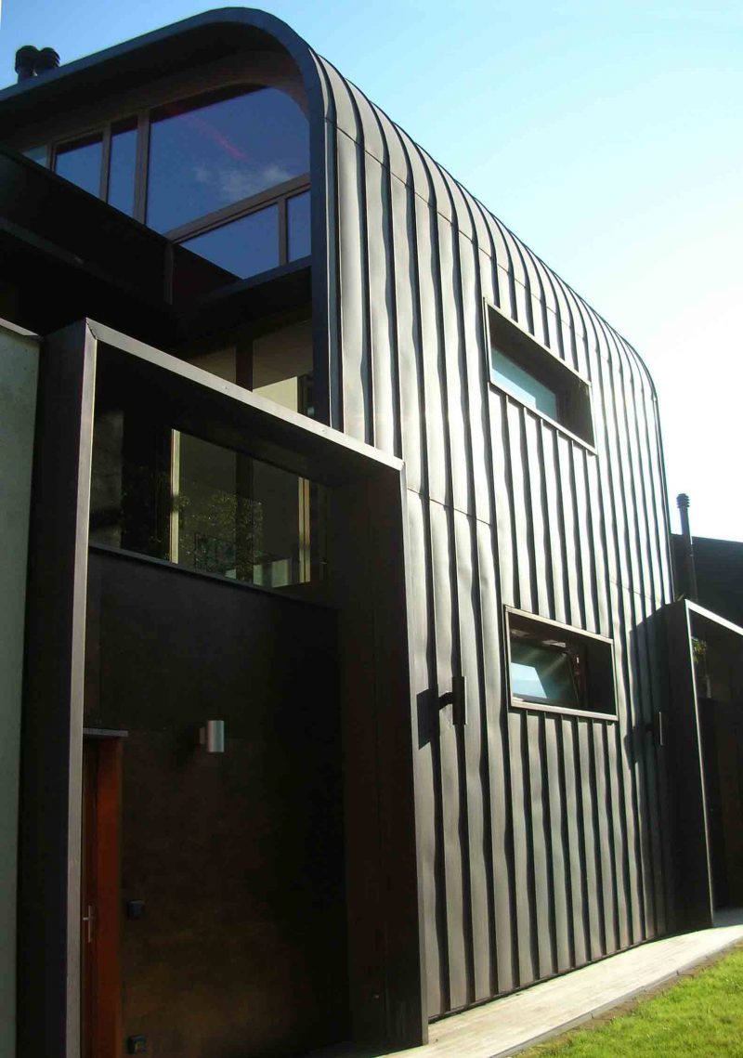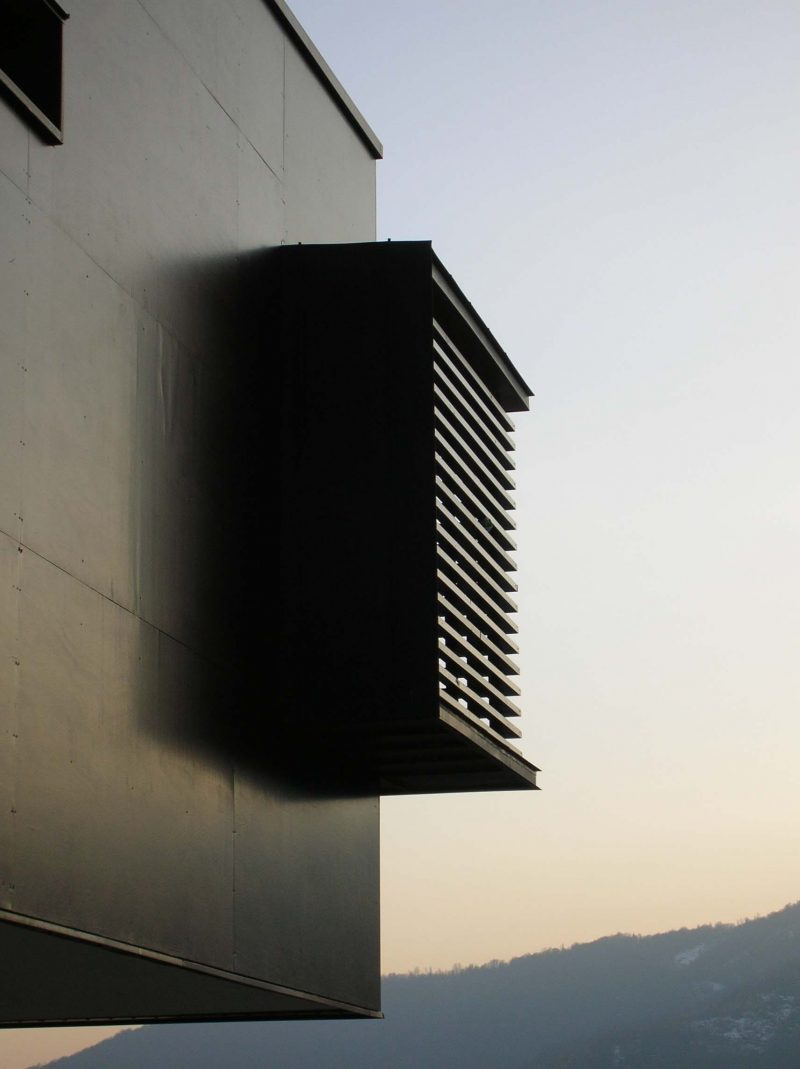Project Description
The building is located in Pratiglione, 50 km from Turin, in a pre-mountain Canavese area. The area is a sloping lot, the intervention needed an approach that met aesthetic requirements for each of its parts. For this architecture a flat roof with a wooden floor has been created that allows adequate environmental integration. Given the context, we chose to cover the volumes with wood and copper panels. The result is a building that communicates the history of the mountain tradition and tends to blend in with the surrounding environment without abandoning the language of contemporary architecture.
The building stretches from east to west, spread over three levels according to the type of isolated house and the windows are positioned so as to fully enjoy the garden and the panorama of the surrounding valley. On the ground floor, a transparent volume is planned with loggias and porticos as a continuation of the habitable premises to the outside. The relationship with the outside is mediated by a large patio – The shrine and the casket.
The building is located in Pratiglione, 50 km from Turin, in a pre-mountain Canavese area. The area is a sloping lot, the intervention needed an approach that met aesthetic requirements for each of its parts. For this architecture a flat roof with a wooden floor has been created that allows adequate environmental integration.





