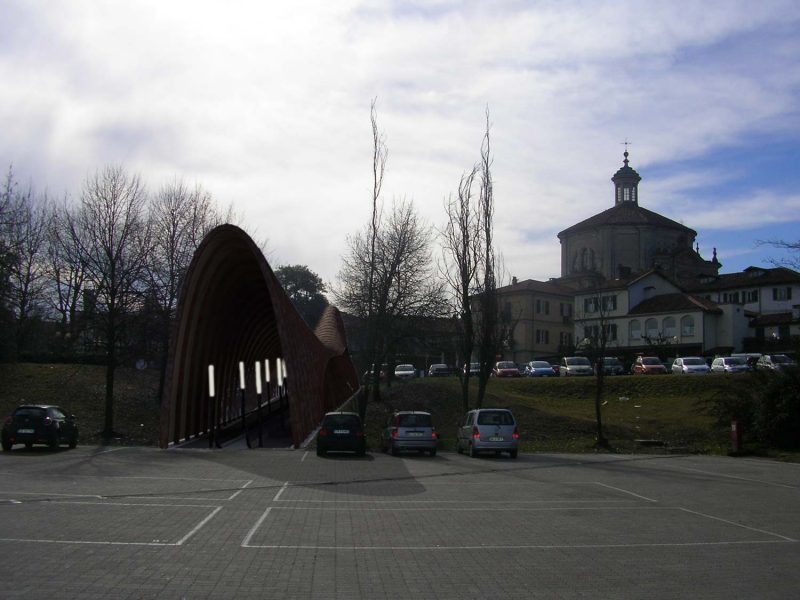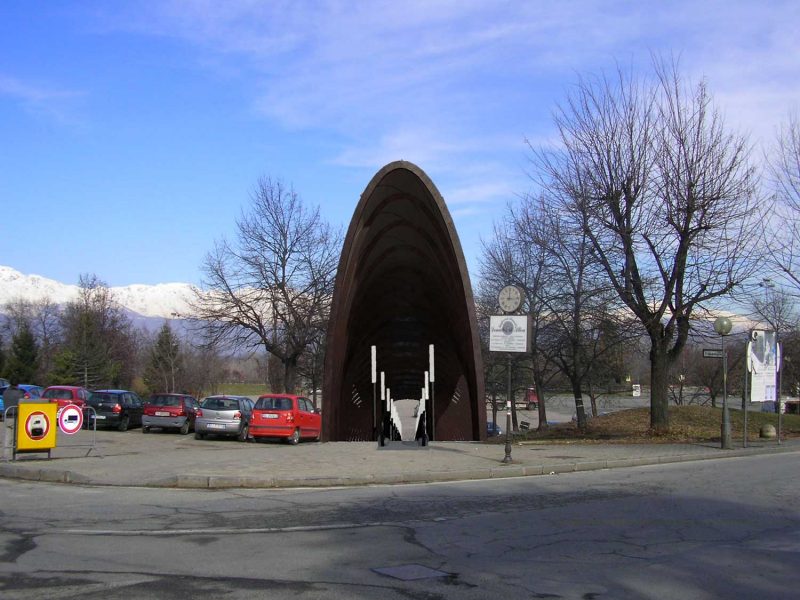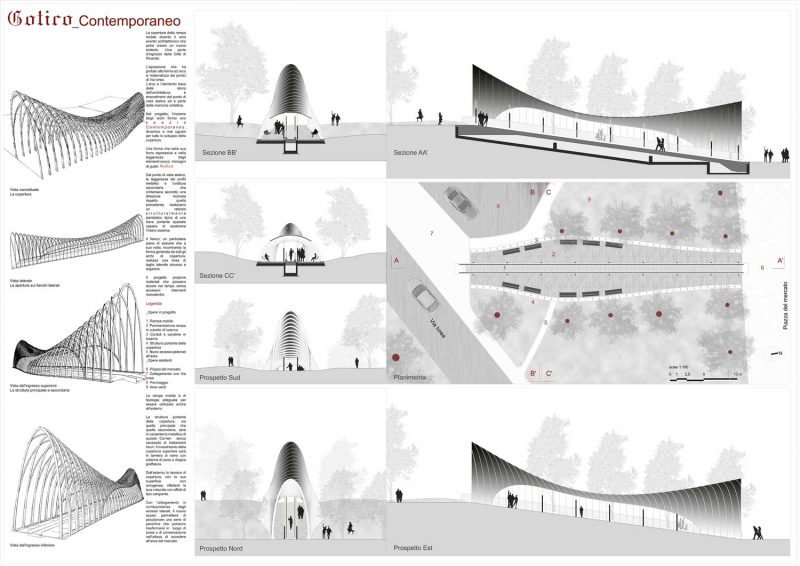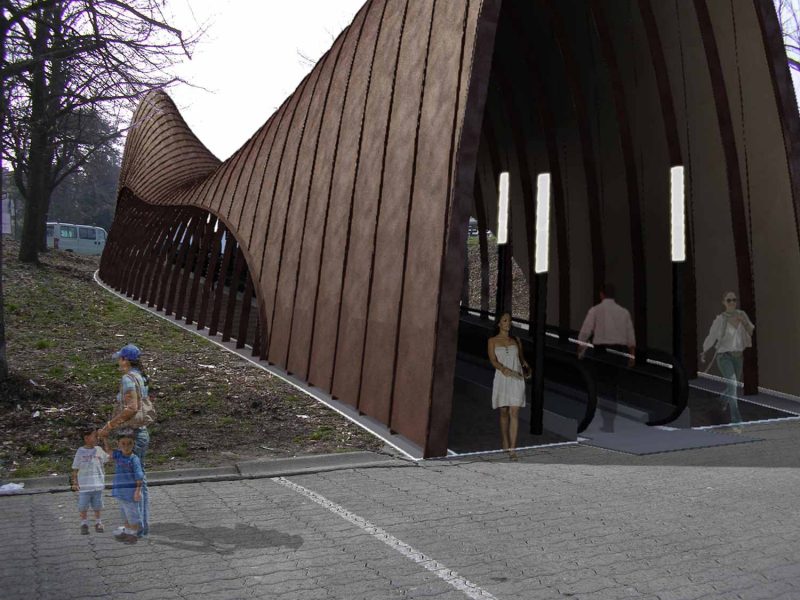Project Description
The new mobile ramp is designed to become a meeting place, where the whole given by the surrounding nature and the roof will perhaps create the conditions for using a new urban environment. The project proposal starts from the arch, as a basic element of the history of buildings, an extraordinary element from the static point of view, an element that is in everyone’s memory, and is recognizable in a transversal way both for what we are able to absorb directly in our cultural choices both indirectly through our observing and absorbing everything that surrounds us.
This architecture proposes materials that can last over time without excessive maintenance. The mobile ramp can also be used outside, the flooring is in luserna cubes and with a border formed by a stone channel. The supporting structure of the roof, both the main one and the secondary one, will be in Cor-ten steel. The covering of the roof will be in copper sheet where its non-homogeneous surface will reflect the natural light with iridescent reflections to mirror the sky and the trees that dominate it.
The new mobile ramp is designed to become a meeting place, where the whole given by the surrounding nature and the roof will perhaps create the conditions for using a new urban environment. The project proposal starts from the arch, as a basic element of the history of buildings, an extraordinary element from the static point of view, an element that is in everyone’s memory, and is recognizable in a transversal way both for what we are able to absorb directly in our cultural choices both indirectly through our observing and absorbing everything that surrounds us.









