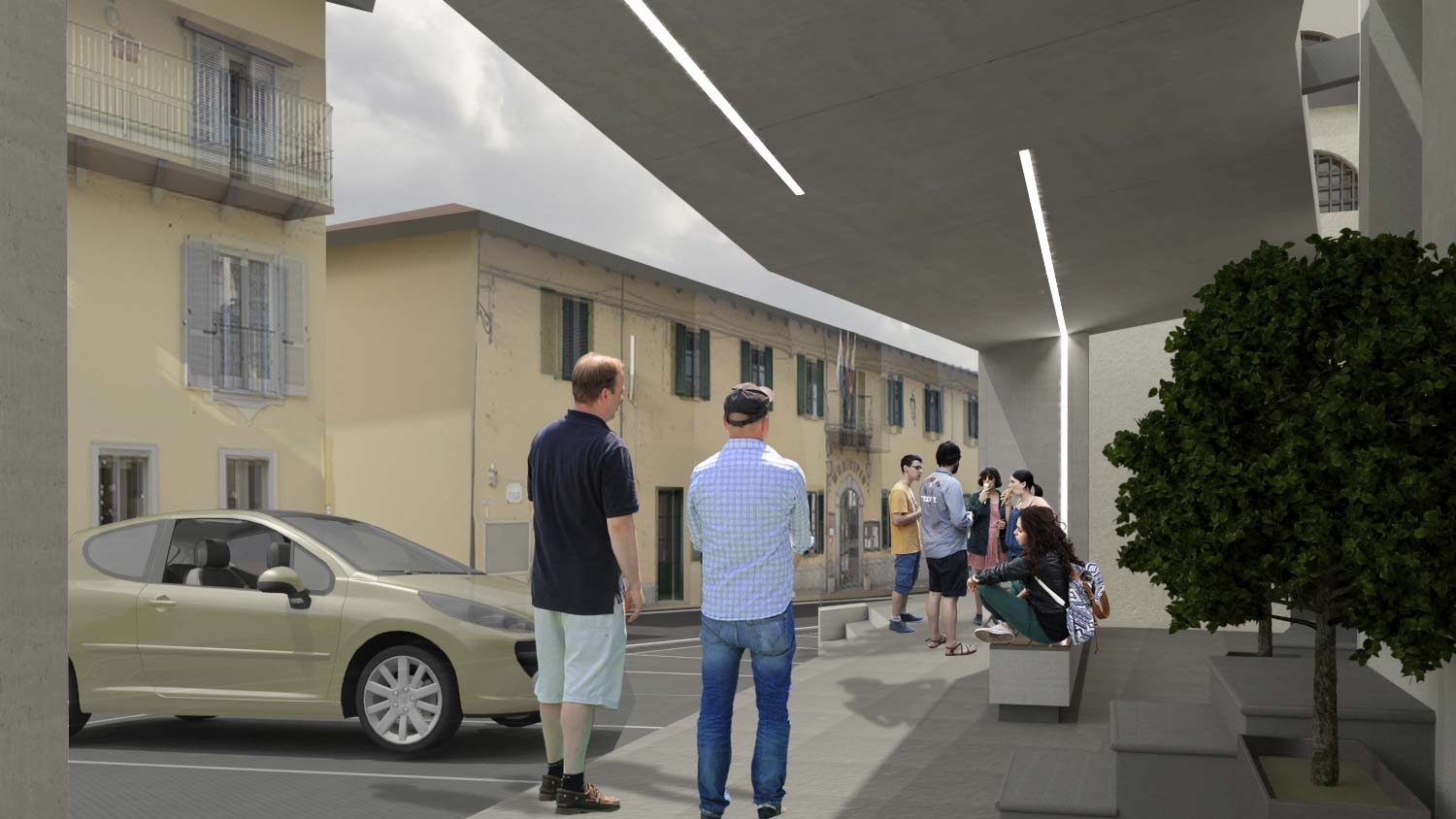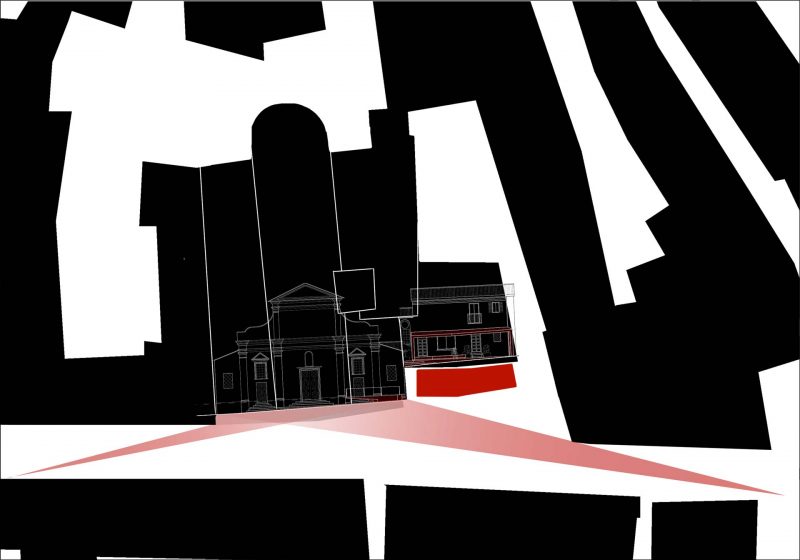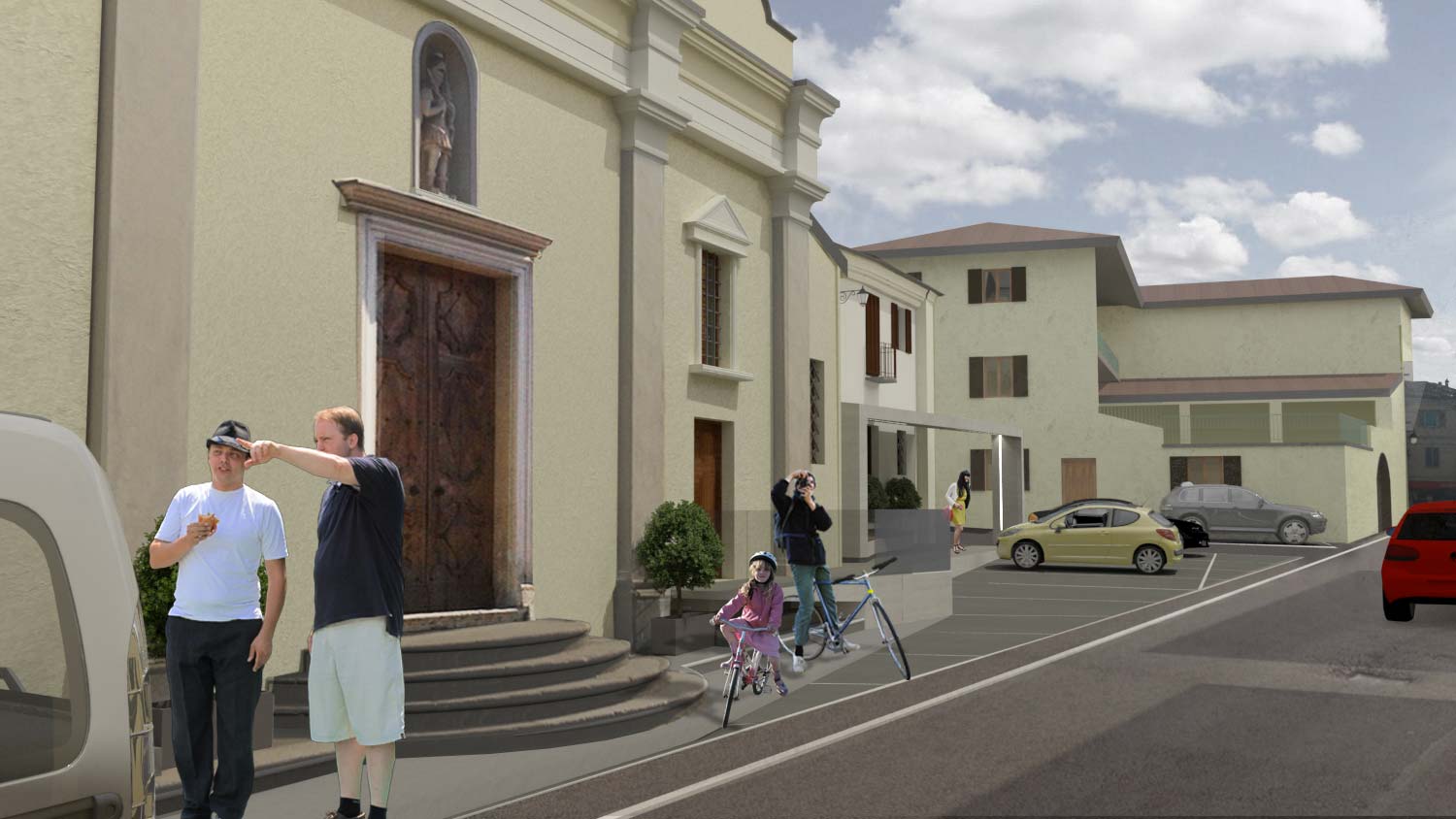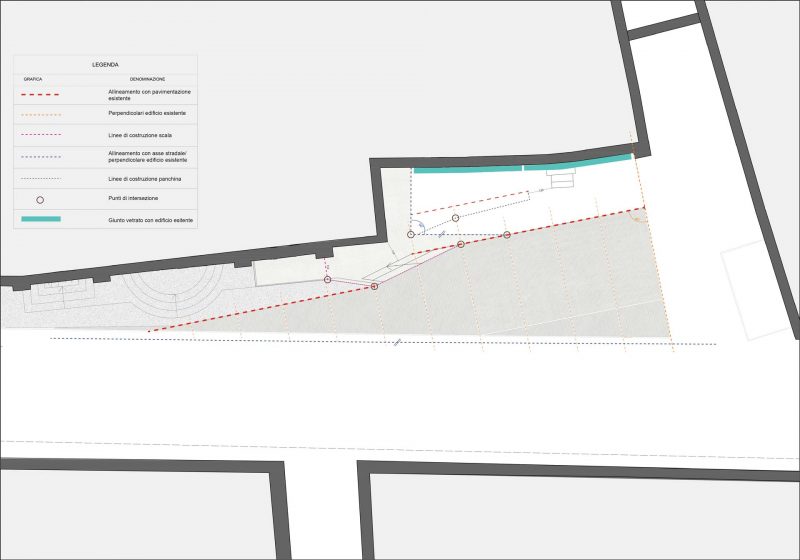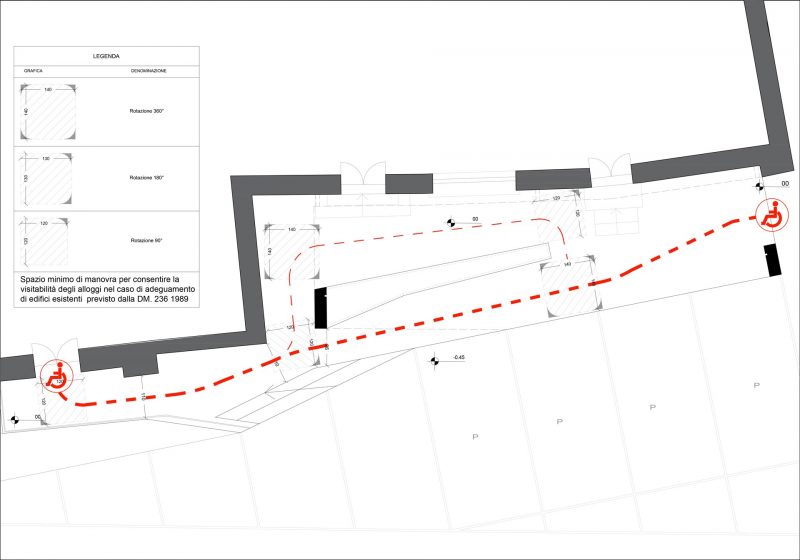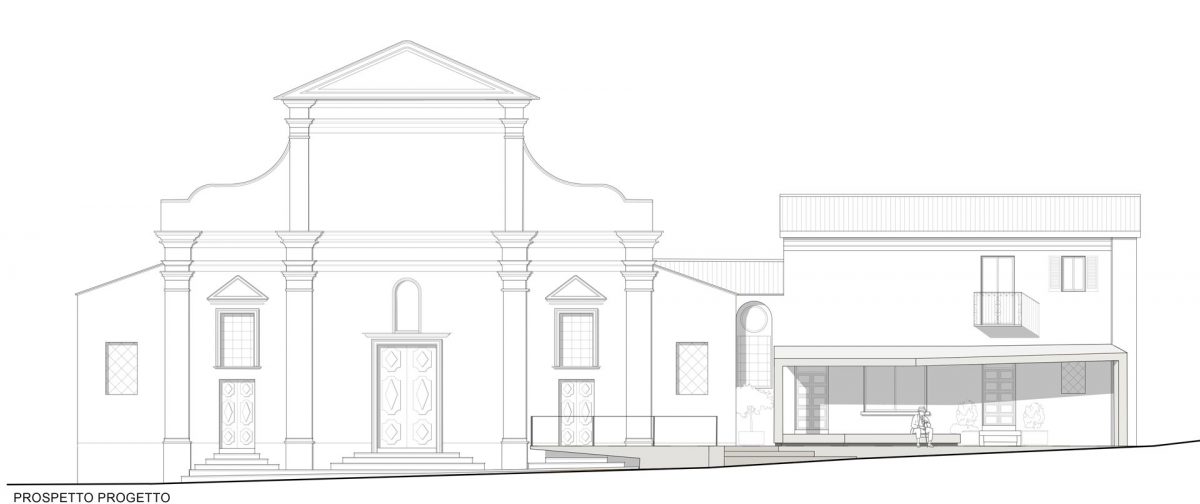Project Description
The urban redevelopment project seeks to achieve maximum integration with the context by bringing a new “character” to the area, as a complementary and respectful offer of the historic city, favoring its public, visual and representative dimension. The compositional project involves the construction of a bus shelter, an integrated disabled ramp and the optimization of parking space. In the shelter’s volume and in the new flooring the alignments summarize those of the historical fabric, characterizing the public space and the built area, not competing with the historical layout, but giving new hierarchies and ensuring continuity with the existing thanks to a constant visual relationship of the church on both sides of the main road. Importance has also been given to the secondary building, as the roof of the shelter has an inclination that, with its structure, respects the existing openings not interfering with their view. The different materiality in the new pavement, compared to the asphalt, allows to read a sign of continuity of the main road giving more readability to the space facing the church and the parish house, which acquires a more intimate and collected dimension. The guidelines that contribute to the redefinition of the pedestrian path are generated by a line parallel to the existing stone paving that defines the space in front of the religious building.
The entrance stairway to the church entrance is generated starting from the intersection of the 2.50 m parking lot and the median line of the pilaster of the church facade. The shape of the roof shelter is instead determined by the perpendicular to the front of the building behind, in continuity with the new flooring and parallel to the main road. It is detached from the facade of the parish house by clearly denouncing the new intervention. The bench also stands parallel to the pavement plate, varying in its size and acquiring dynamism in its form. The buildings of worship (churches, mosques, synagogues or any other environment destined for the worship of every confession and ritual) must be open to visitors or at least provide a restricted area that is easily accessible for attending religious services (art. 3 DMLL.PP. 236 / 1989). The current legislation prescribes the requirement of visitability for places of worship. However, this requirement has been applied more widely: accessibility is guaranteed in conditions of safety and autonomy even for people with reduced mobility. This happens thanks to a flat route that exploits the progress of the existing land, which connects the public roads to the access of the building and which allows passage and maneuvering space.
The urban redevelopment project seeks to achieve maximum integration with the context by bringing a new “character” to the area, as a complementary and respectful offer of the historic city, favoring its public, visual and representative dimension.




