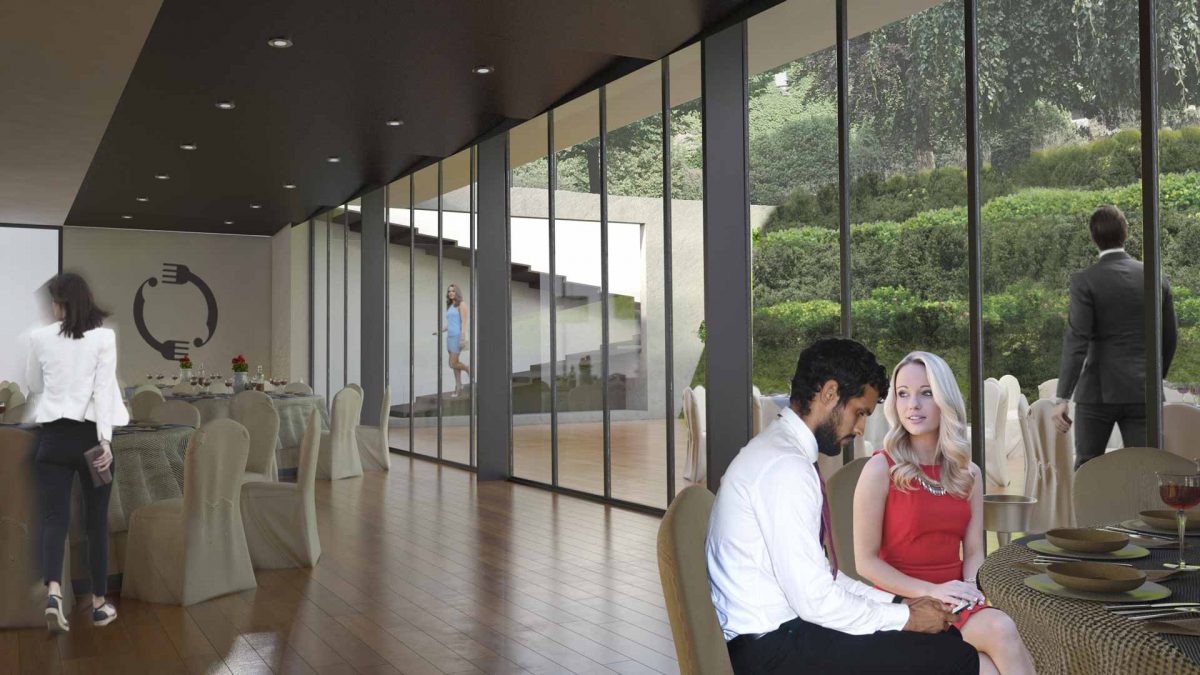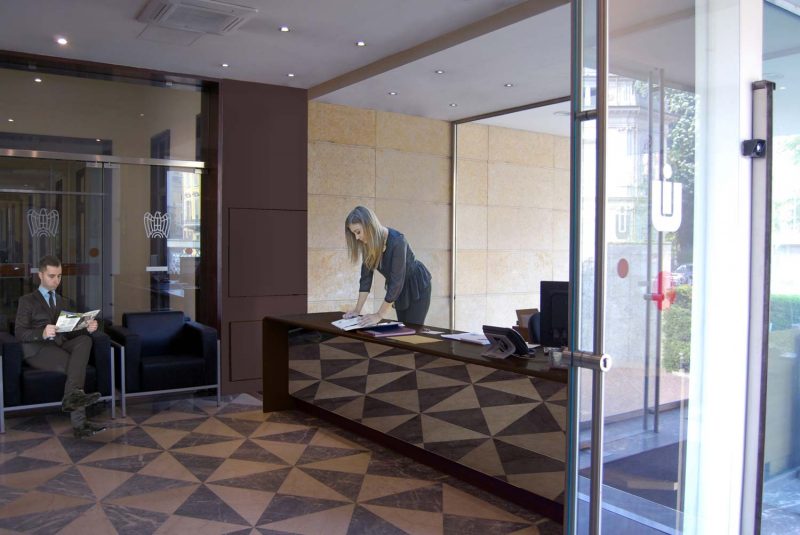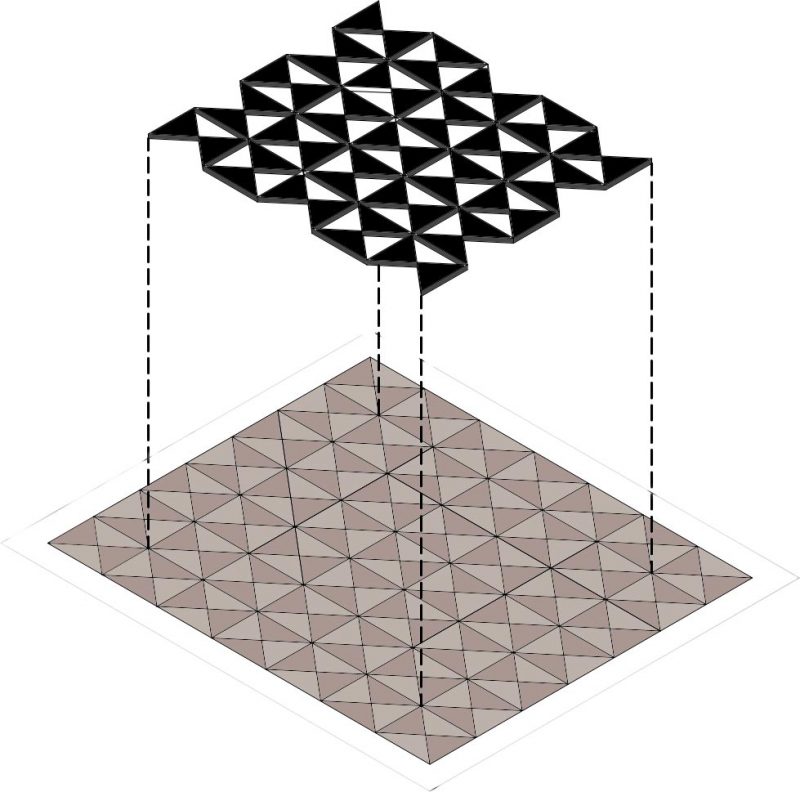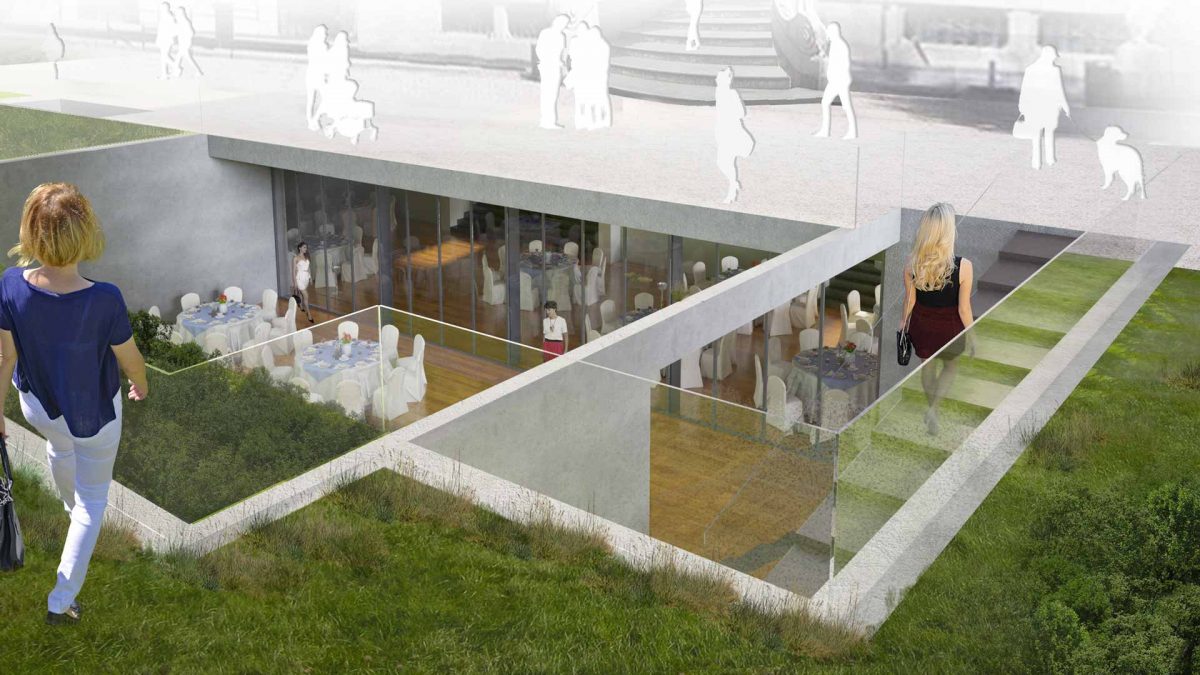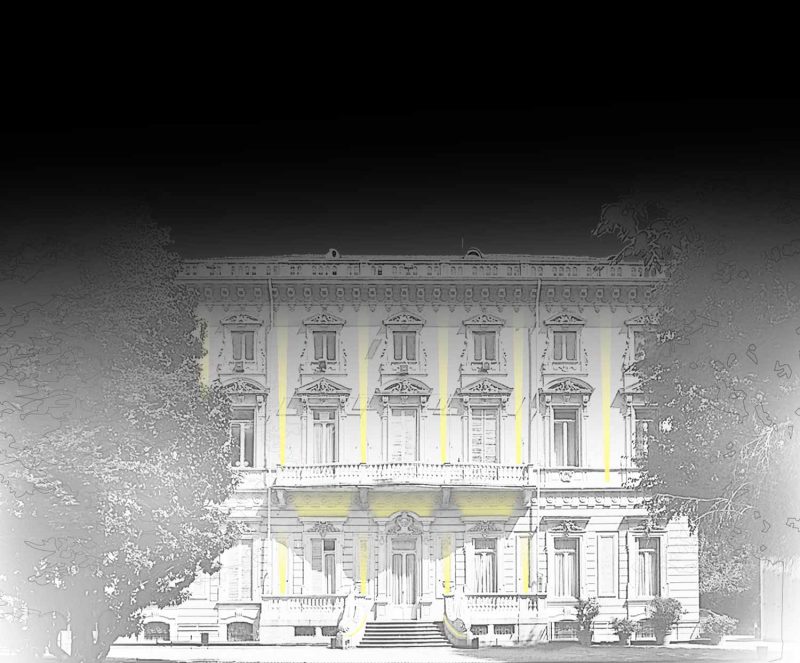Project Description
The Industrial Union of Turin announces an International Ideas Competition for the renewal and enhancement of the headquarters of the Industrial Union and of the complex in via Fanti 17, via Vela 15 and 17, located in Turin. The project proposal envisages implementing communication towards the outside, with a work that does not compromise in any way the idea of designing the building with its symbols, but is characterized through interventions of mending, recovery and enhancement of the existing, with the superimposition of new architectural elements with low impact and removal of superfetations. Another issue concerns the reorganization of the facades that dated back to its construction. (technological systems and materials no longer performing).
Thus, in the connections between the buildings, contemporary skins have been inserted with the function of sewing and upgrading existing materials. Ultimately, the project proposal for the new Turin room, with a reception function, provides for the creation of a new environment in front of the existing room, a protected garden that connects with the green of the ground floor, but that does not visually interfere with the palace and its park. This removal of land has made the Torino room open on the patio, creating a space (between inside and outside) of about 200 seats, usable in all seasons and with all kinds of weather.
The Industrial Union of Turin announces an International Ideas Competition for the renewal and enhancement of the headquarters of the Industrial Union and of the complex in via Fanti 17, via Vela 15 and 17, located in Turin.




