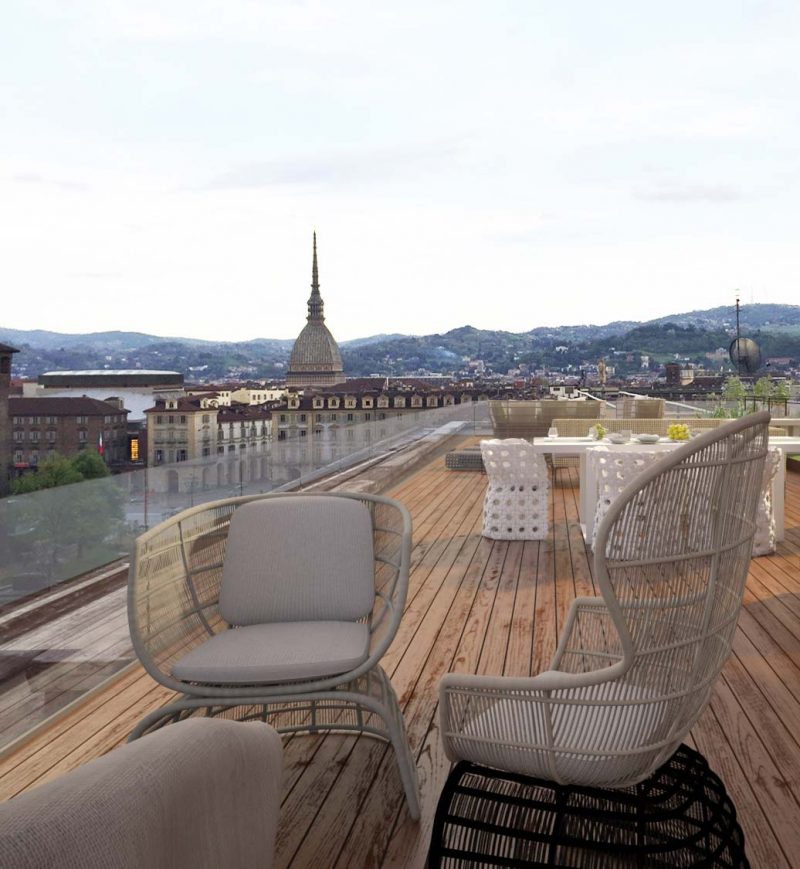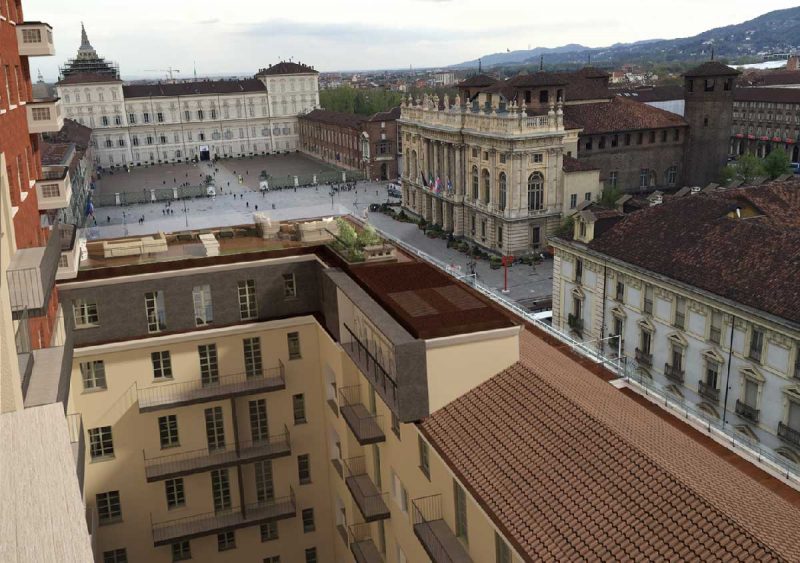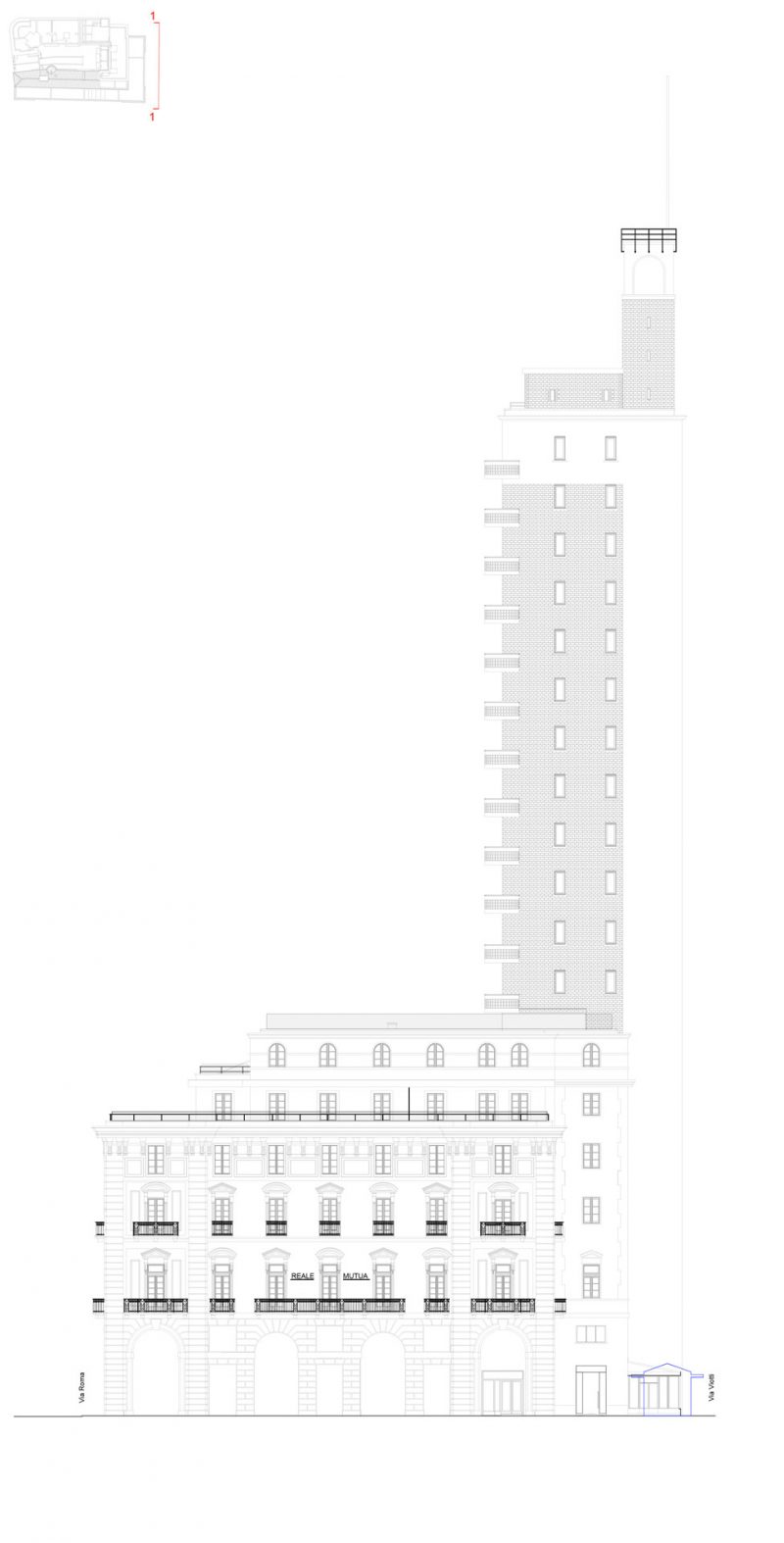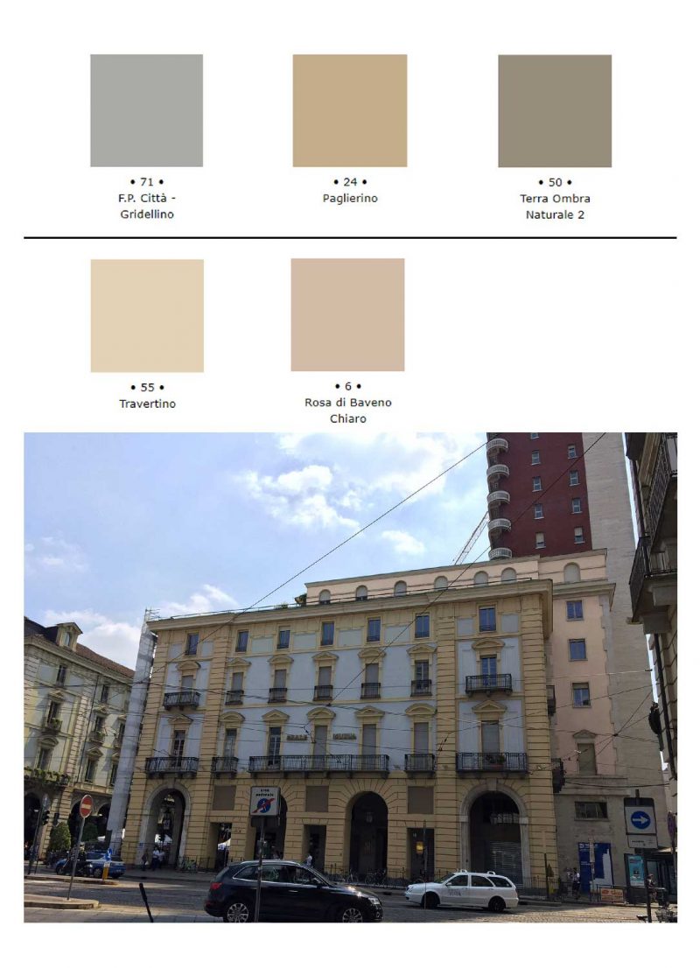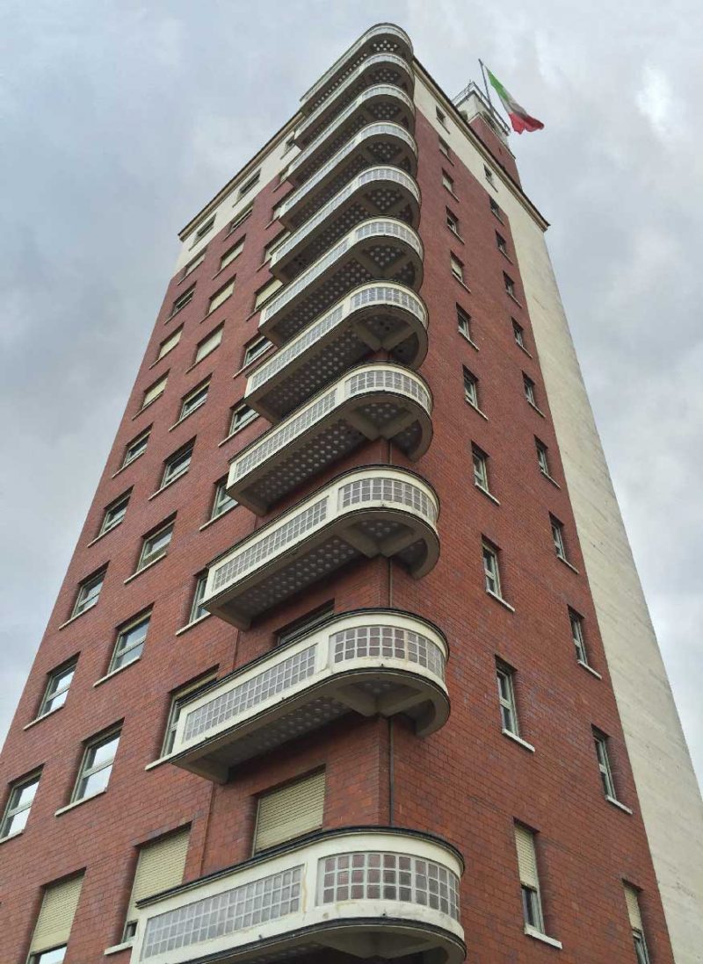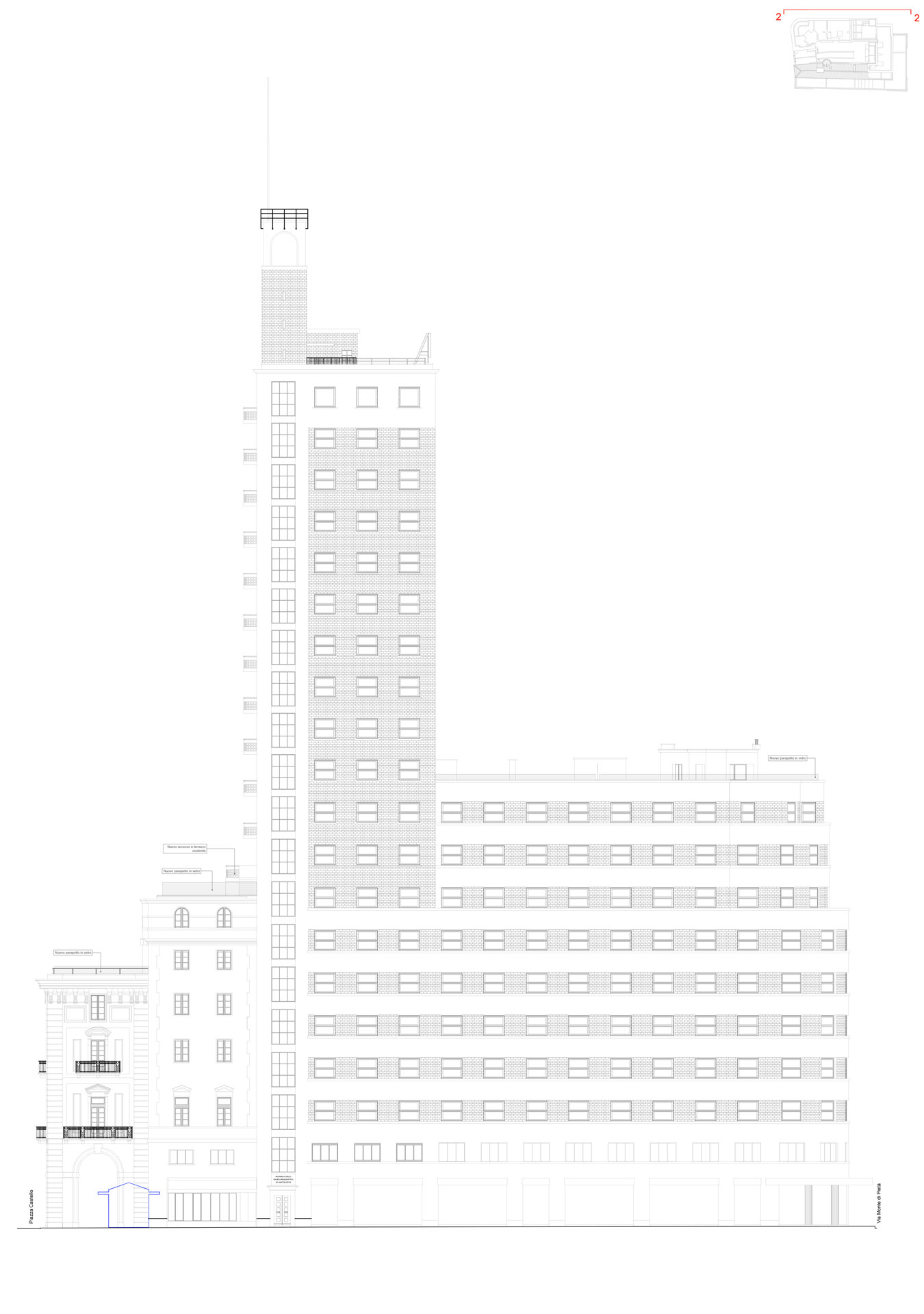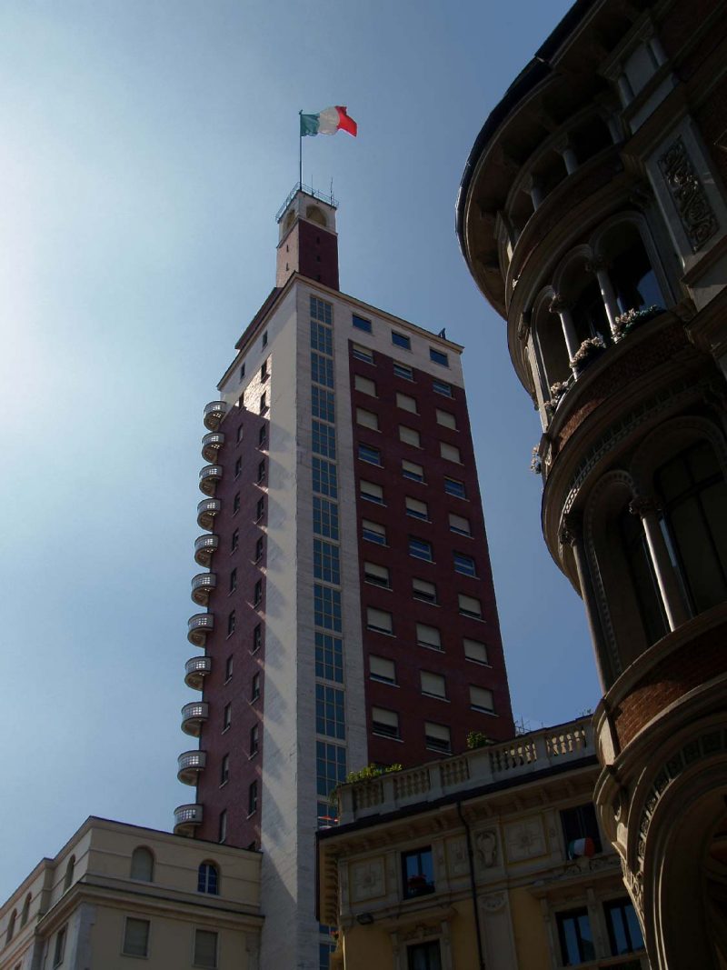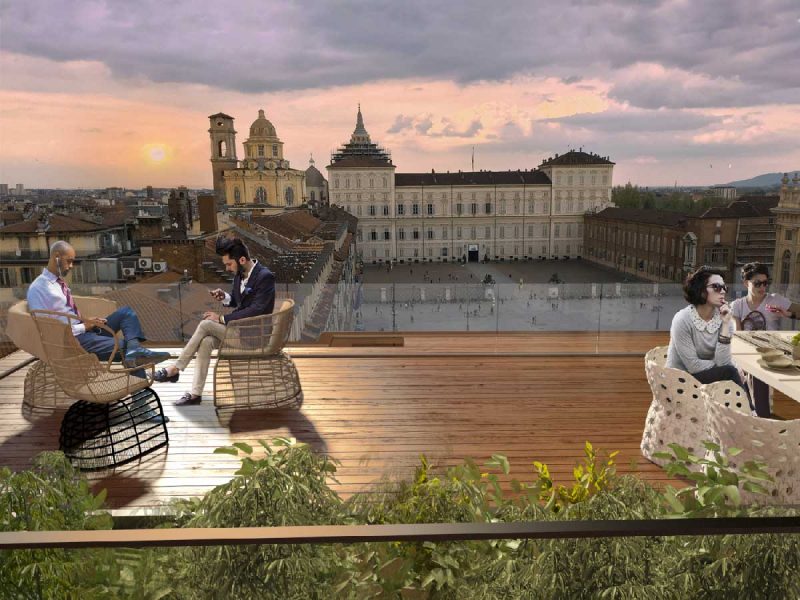Project Description
The intervention on the facades and terraces of the block of Sant’Emanuele is part of a wider intervention program that involves the redevelopment and enhancement of the entire block with a view to improving energy performance and formal transformation without distorting the architectural features of the building, symbol and historical document of the city. Specifically, the intervention on the facades provided for the replacement of all windows and doors in a poor state of preservation and / or inadequate for achieving the set energy requirements. In parallel, the reconstruction and restoration of all the external facades of the building and a new color study was planned. All the flat roofs are also recovered through the rebuilding of the flooring and the adaptation of the parapets (in glass), both of the terraces overlooking Via Roma and of those of the second floor overlooking the internal courtyard.
While still on the roof, two new terraces will be created, with excellent panoramic views, relating to the tenth floor of the Littoria Tower and to the building on the ninth floor of the building between Via Viotti and Via Monte di Pietà, currently in disuse. The recovery of the terrace on the twentieth floor at the top of the Torre Littoria is also planned, in conjunction with the recovery of the volume in coverage as the relevance of the underlying accommodation. The interventions consist of the remaking of the pavement, the restoration of the existing parapets and the laying of a glass parapet / screen on the external wire. To mitigate the impact of the sign, the construction of a green barrier at the letters is foreseen.
The intervention on the facades and terraces of the block of Sant’Emanuele is part of a wider intervention program that involves the redevelopment and enhancement of the entire block with a view to improving energy performance and formal transformation without distorting the architectural features of the building, symbol and historical document of the city.




