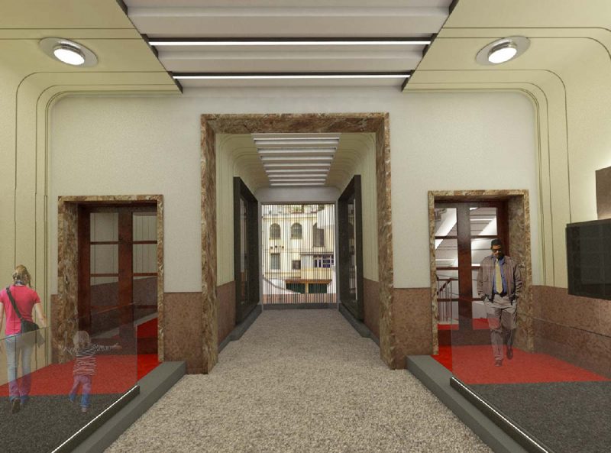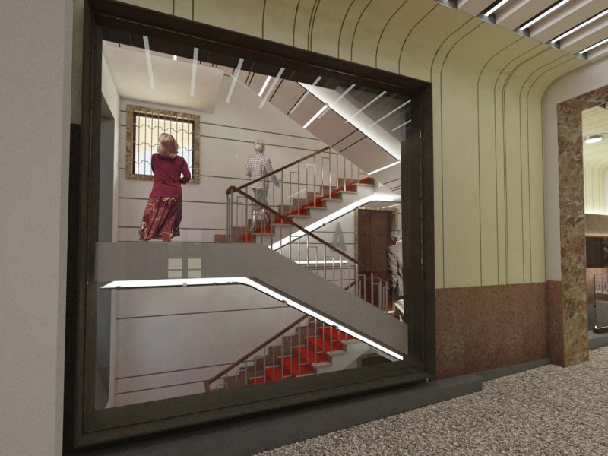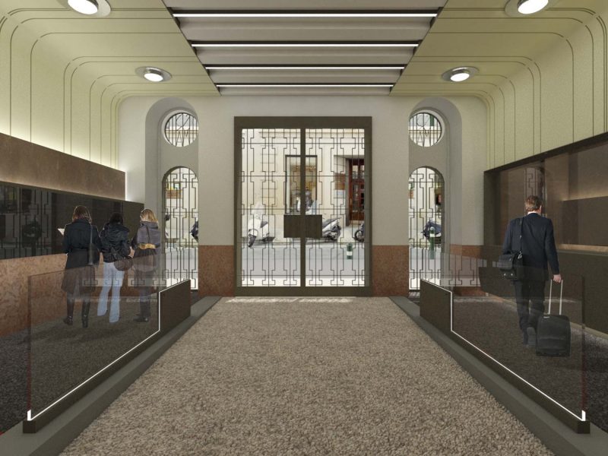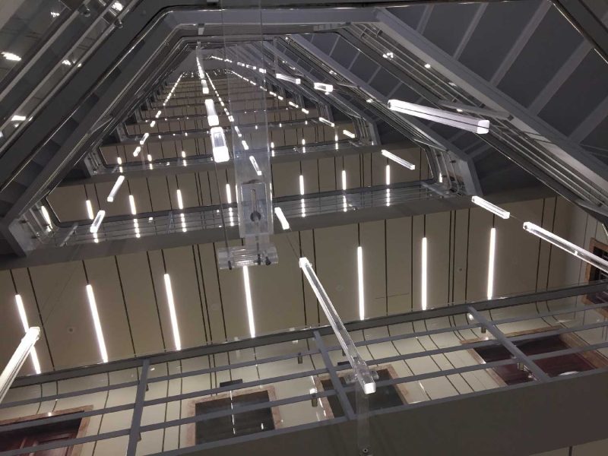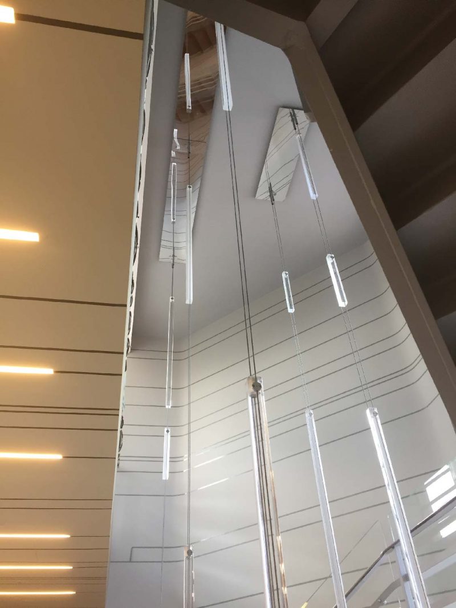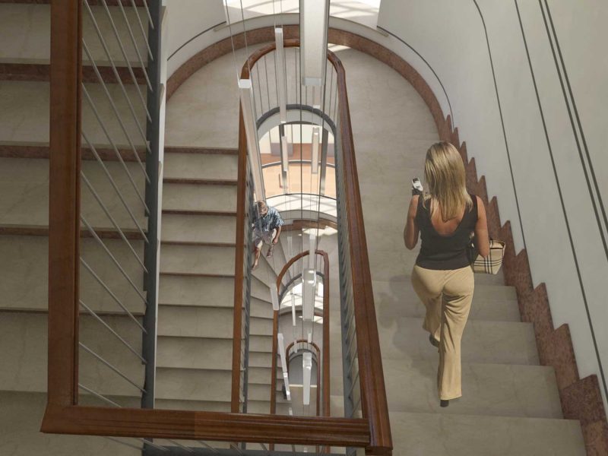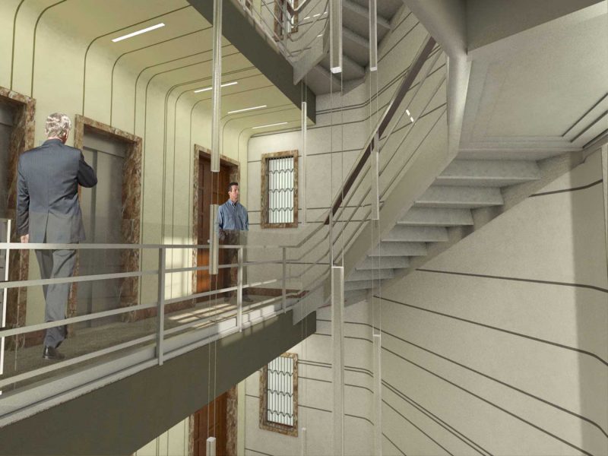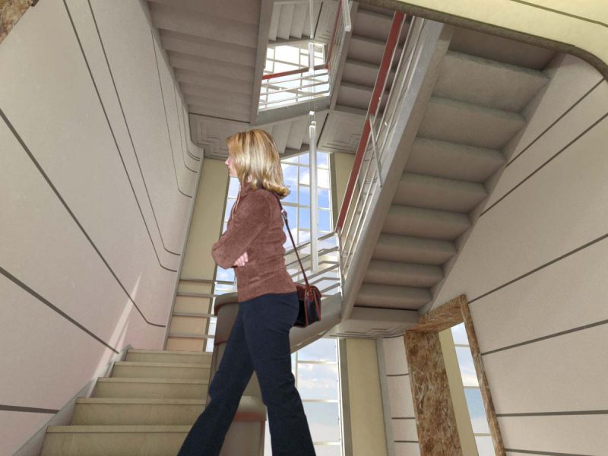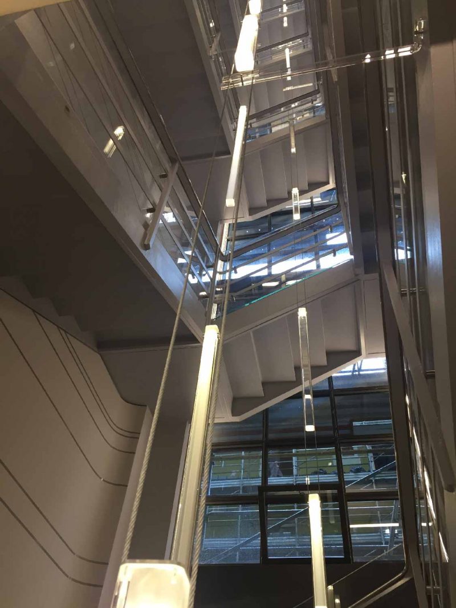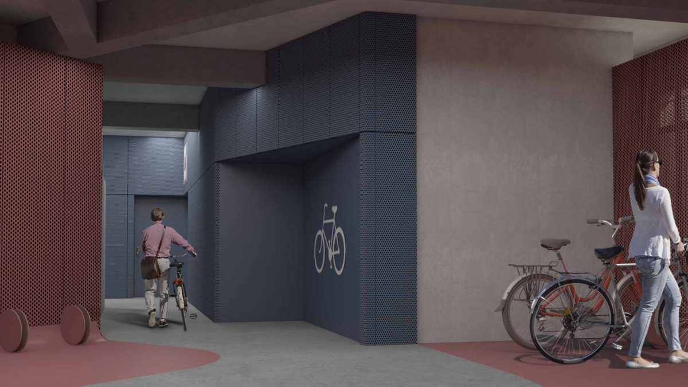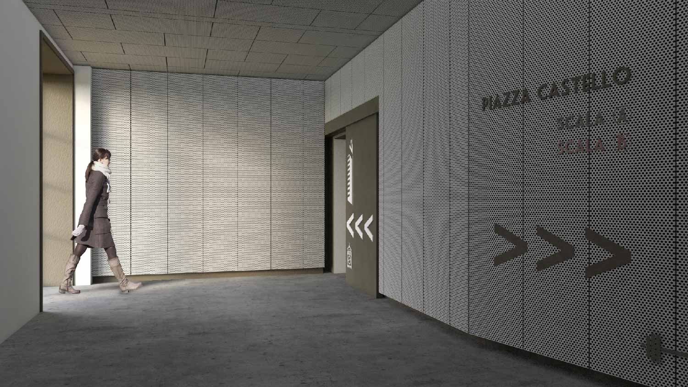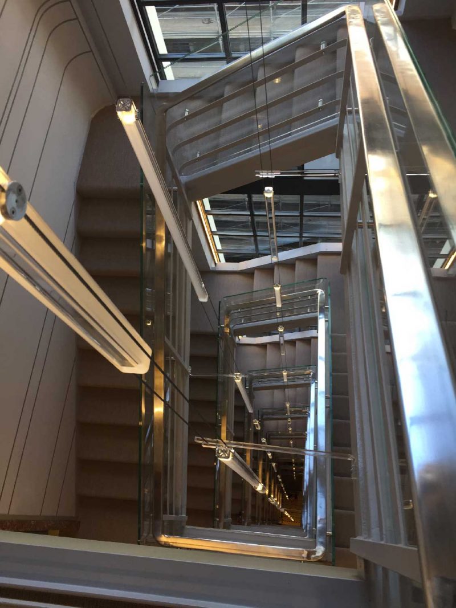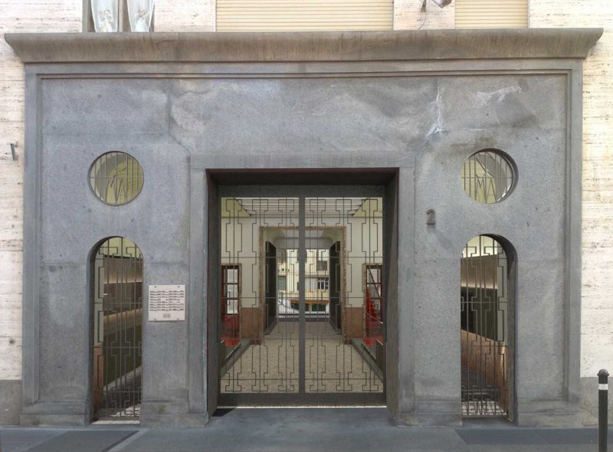Project Description
The reshaping of the common parts of the Sant’Emanuele block is part of a broader intervention program that involves the requalification and enhancement of the entire block with a view to improving energy performance and formal transformation without distorting the characteristics architectural details of the building, symbol and historical document of the city. The common parts include the entrance from Via Monte di Pietà, the stairs A-B-C and the intervention on the driveway with the renewal of the gatehouse and the letterbox. Specifically, the interventions common to the A_B_C stairs of the block concerned the securing of handrails, the rebuilding of the lift, the renewal of stone floors and coverings, work on existing walls to visually connect the spaces, important signs to earth (the red carpet) and ceiling (the luminous carpet) that accompany the tenants up to the stair lift,
wall decorations with a design of contemporary taste through the interpretation of the minor decoration present in the Italian rationalist architecture, the definition of the landings with the design of decorative elements with vertical lines and curved corners that delimit the space, the elimination of architectural barriers and the creation of a light dedicated to the isolated Sant’Emanuele (the cascade of light). The intervention also provided for the redevelopment of the underground spaces that connect the stairs of Piazza Castello and Torre Littoria with the internal courtyard and private garages (construction of a bike and RSU storage area, a gym and a laundry area in service of tenants). All the interventions are linked by a common thread represented by the micro-perforated metal sheet, whose design and communication permeate the spaces of a contemporary taste of post-industrial flavor.
The reshaping of the common parts of the Sant’Emanuele block is part of a broader intervention program that involves the requalification and enhancement of the entire block with a view to improving energy performance and formal transformation without distorting the characteristics architectural details of the building, symbol and historical document of the city.





