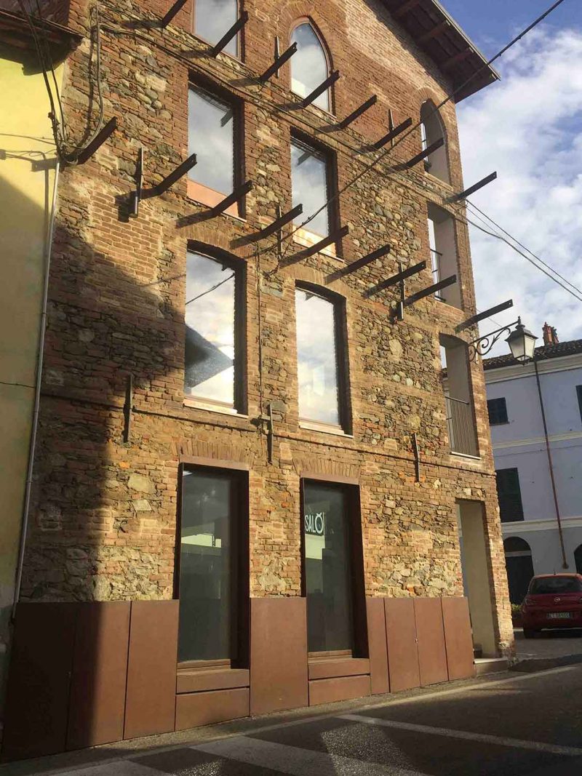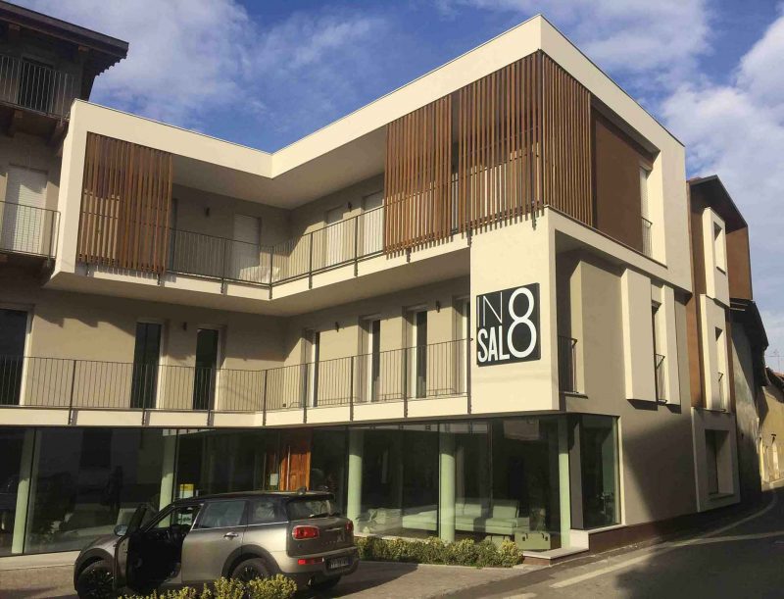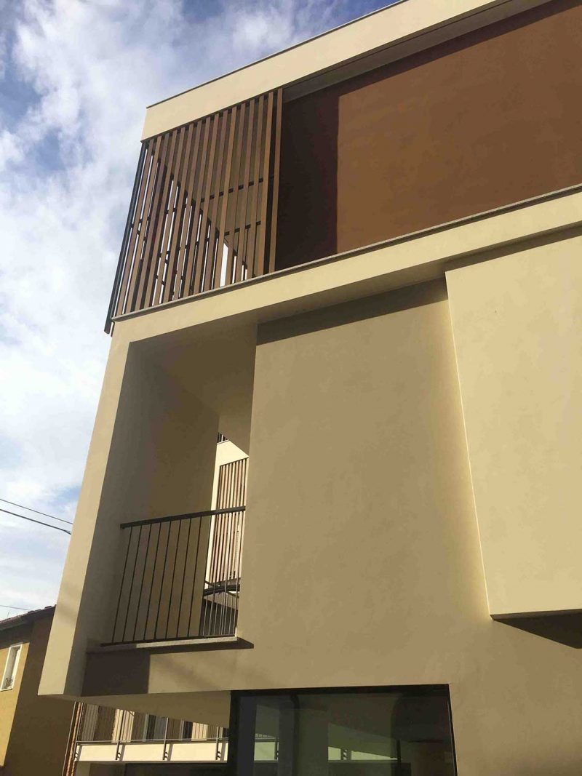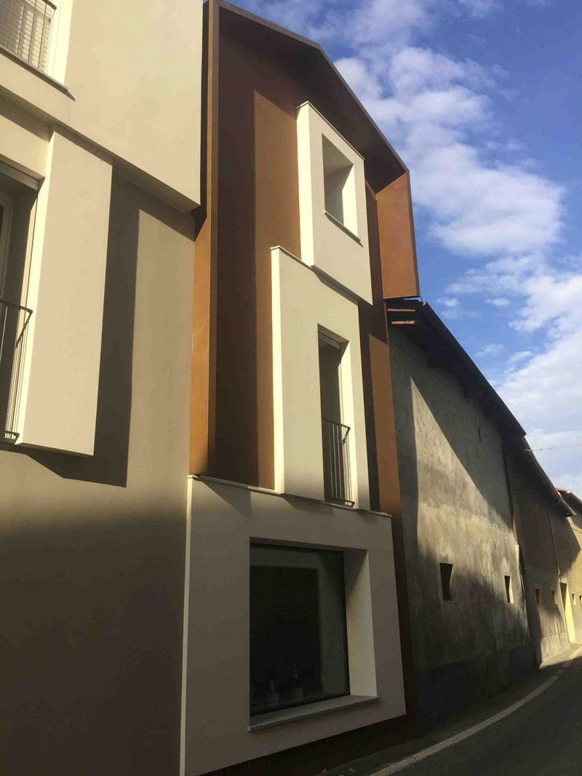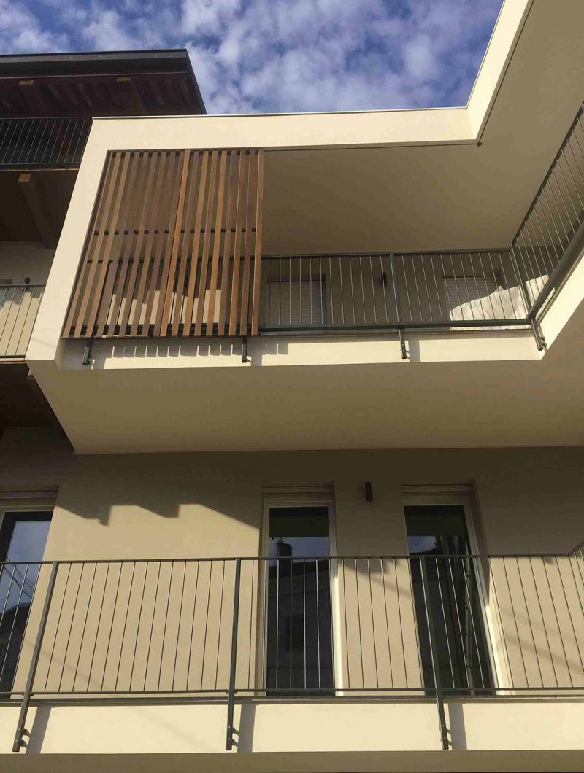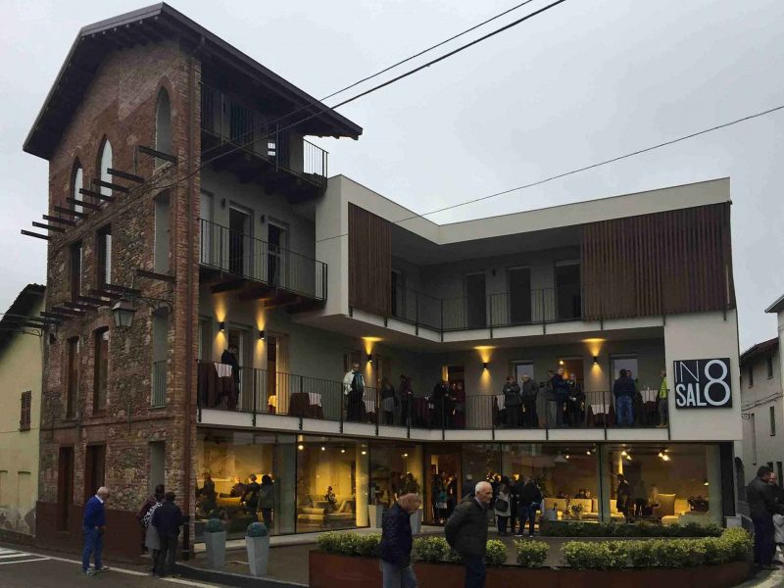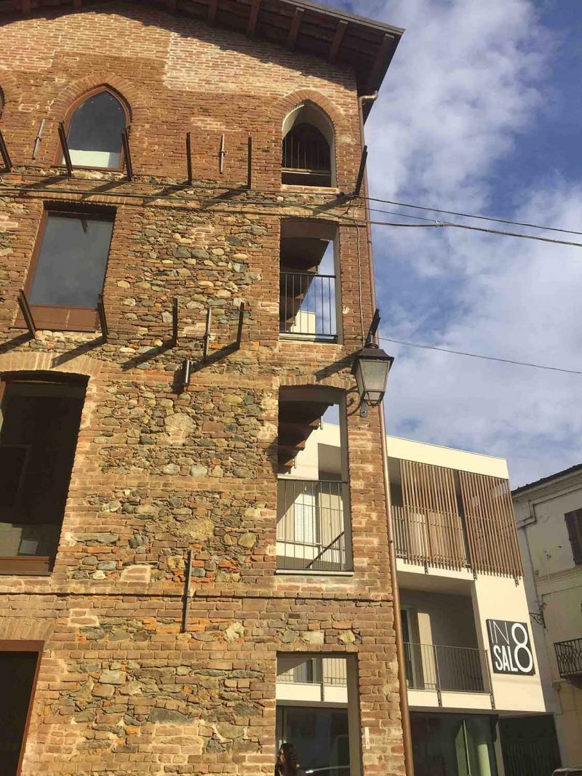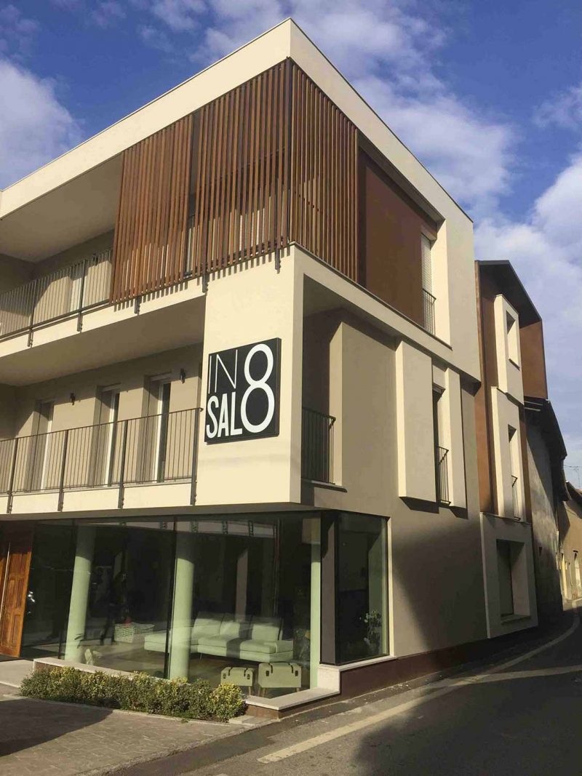Project Description
The building, located in the historic center of the Municipality of Caravino, has some peculiar characteristics we decided to keep reinterpreting them in a modern key. The choice is to faithfully recover the stone and brick façade overlooking Via Saudino. The front on Via Cavour with the presence of windows placed in relief, a distinctive element that is taken up by overhanging architectural forms, which also frame the openings creating a sort of sculpture that emerges from the front. The same front of the factory, covered in copper, marks the limit of the pre-existing front, while the part next to it, of different material, is totally new.
Another element that has been cataloged, taken up and reinterpreted is the wooden structure that was used for drying corn: the new architecture proposes an element, to protect the interior, with the function of solar shielding. The general project takes the shape of the existing building, adding however a completely new part in adherence and in evidence. The ground floor, more in close contact with the public, and the rest of the building’s levels are dedicated to the display of furniture, the top floor is dedicated to the home of the property.
The building, located in the historic center of the Municipality of Caravino, has some peculiar characteristics we decided to keep reinterpreting them in a modern key. The choice is to faithfully recover the stone and brick façade overlooking Via Saudino.




