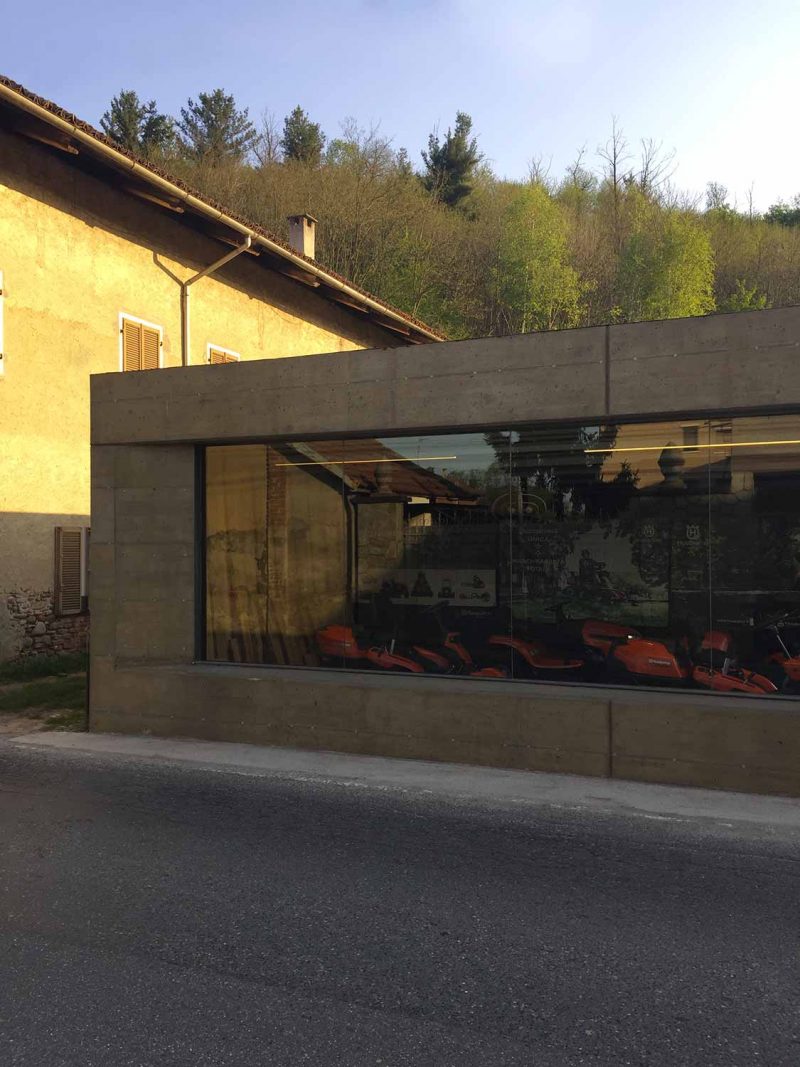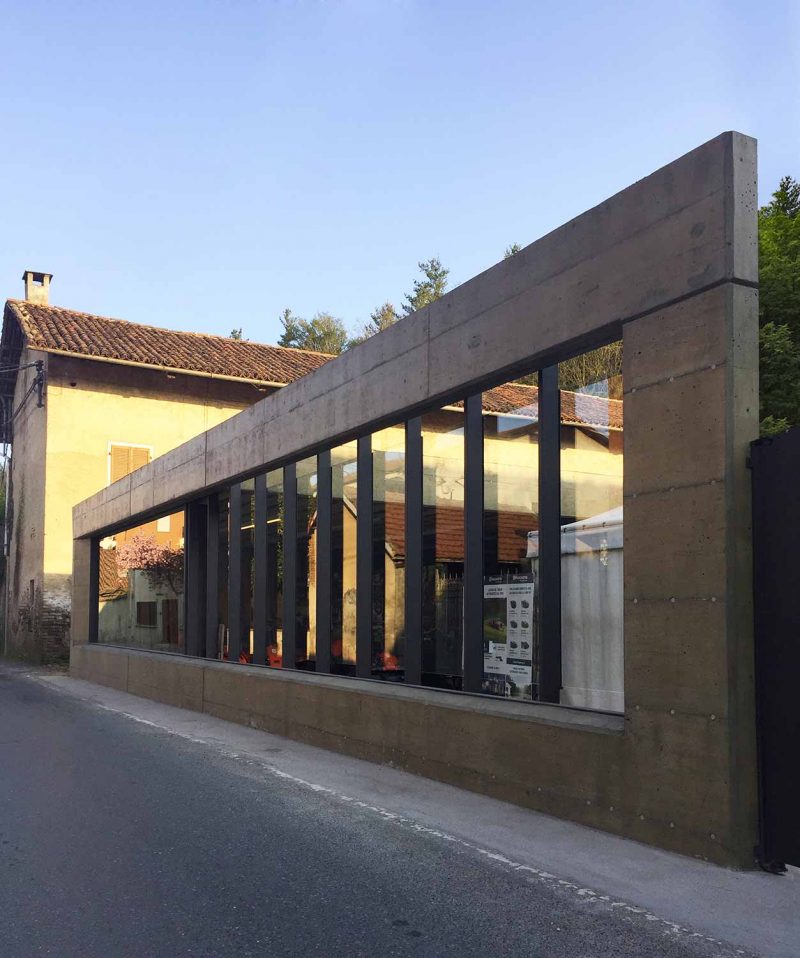Project Description
The intervention concerns the renovation of the existing premises with the recovery of all the covered surface of the existing low buildings composed of an open building in a poor state of conservation. The aim of the intervention is to redevelop the area by creating a new building that recovers the entire covered area.Built in reinforced concrete, the new building reshapes the front on Via Neuscheller with a clear and net volume.
There are horizontal lines that define the covered building dedicated to the exhibition, a fence formed by a low wall and vertical metallic elements of simple and light design buffered by glass, which generate in the upper part a space that can be used for the positioning of the commercial signs serving the business. The final part of the prospectus ends with the new pedestrian access.
The intervention concerns the renovation of the existing premises with the recovery of all the covered surface of the existing low buildings composed of an open building in a poor state of conservation. The aim of the intervention is to redevelop the area by creating a new building that recovers the entire covered area.







