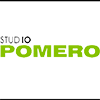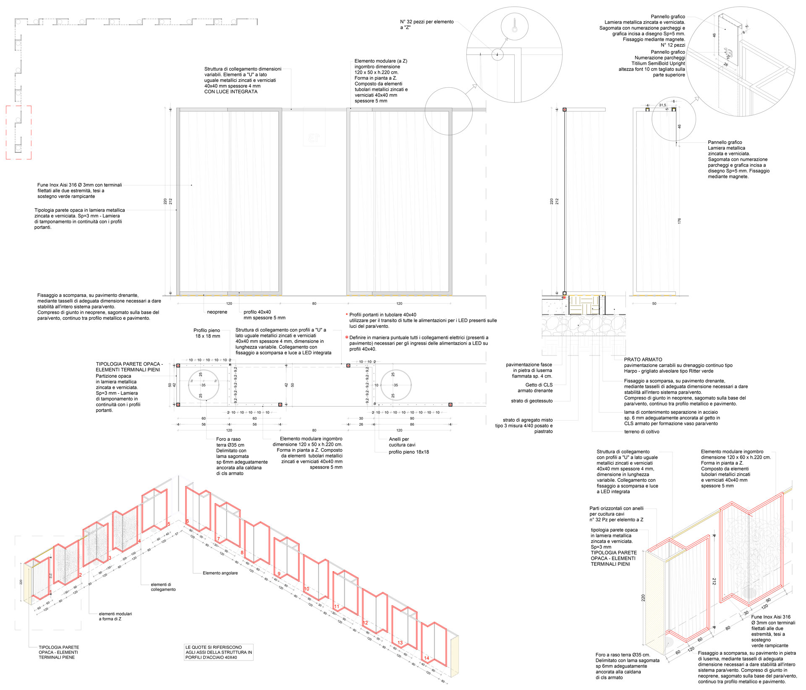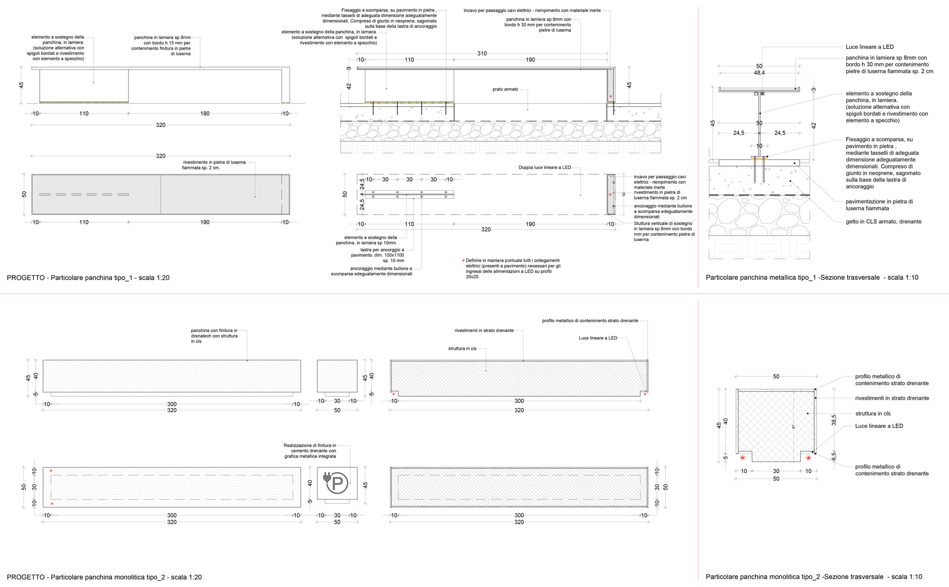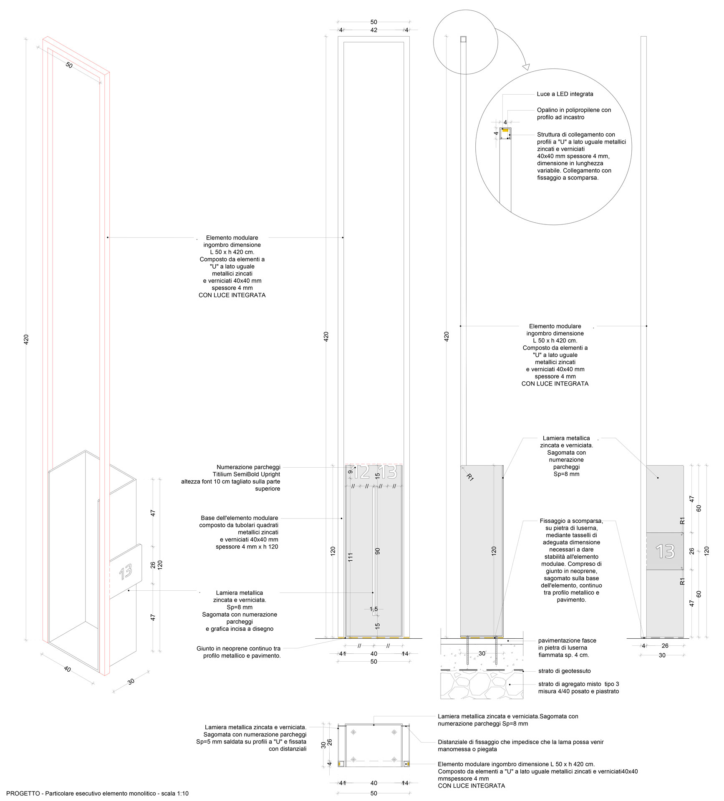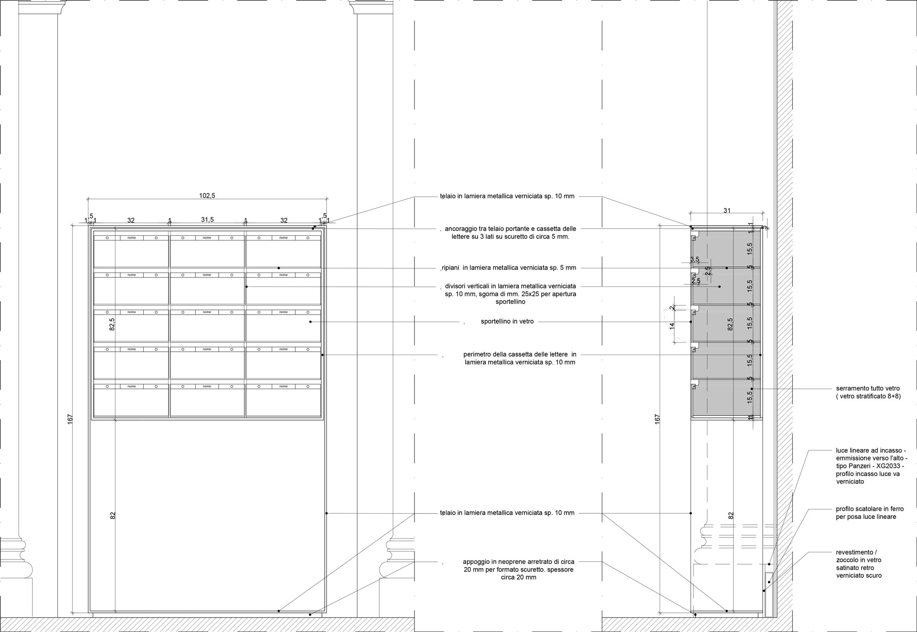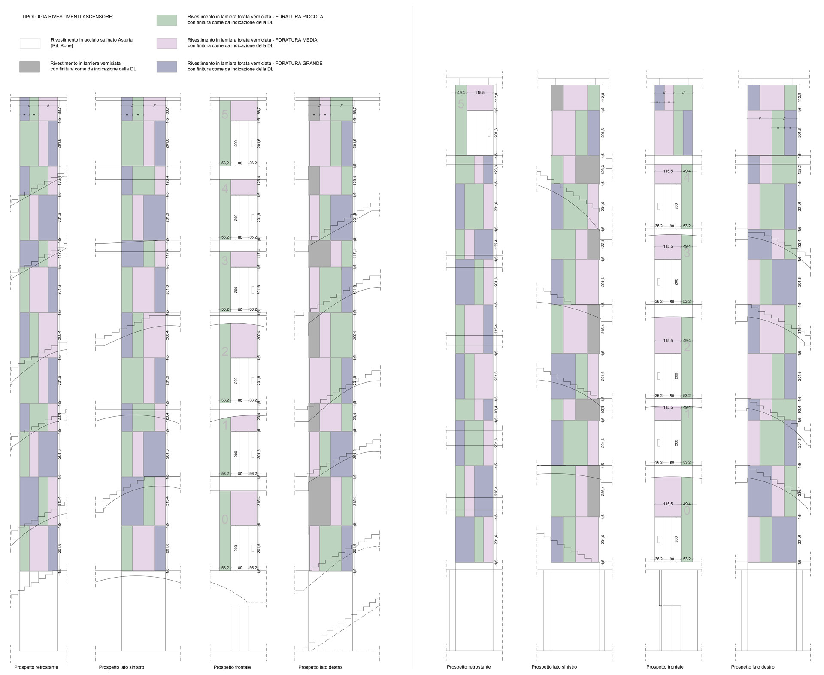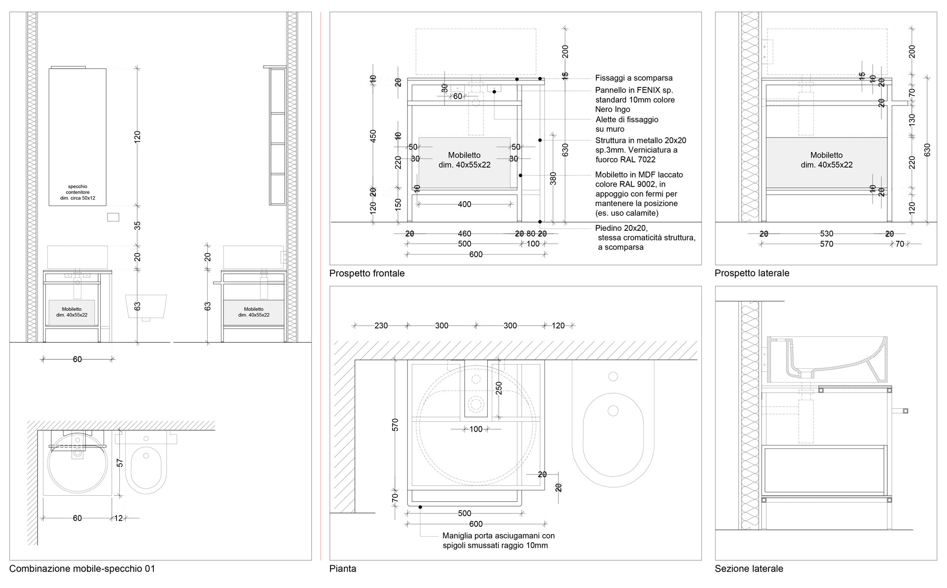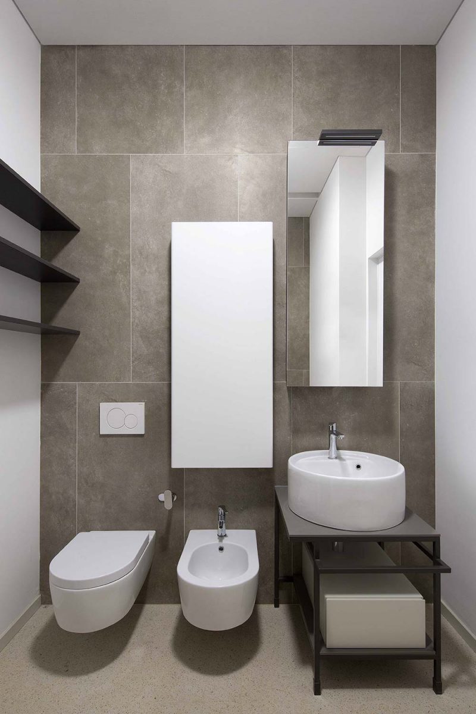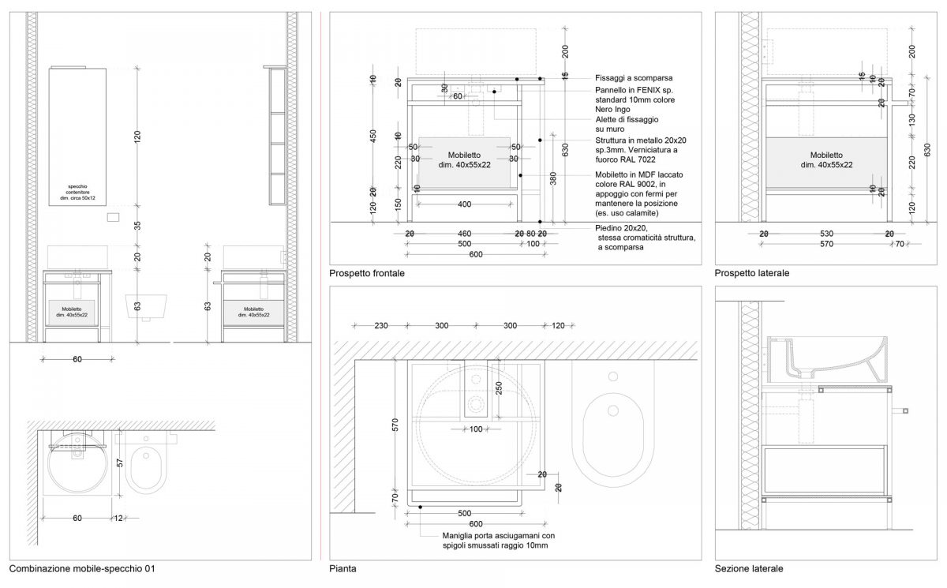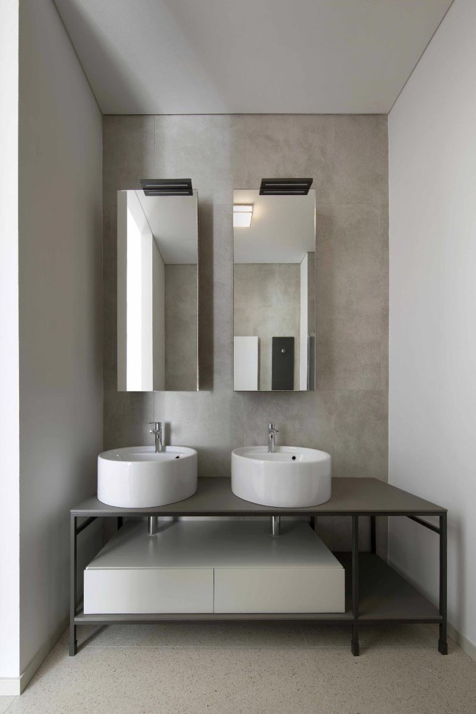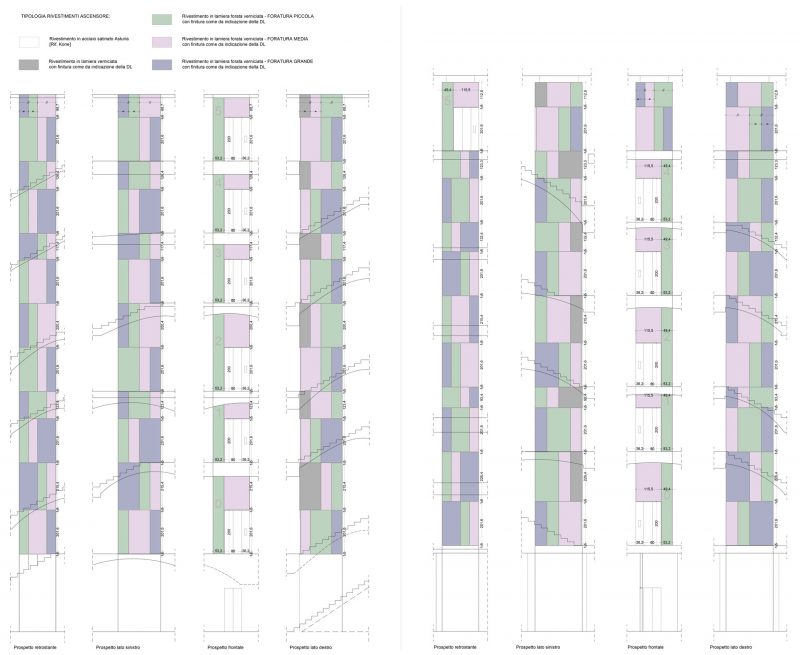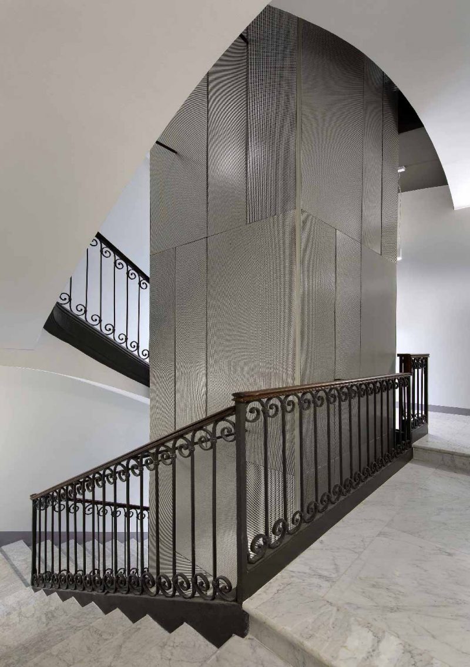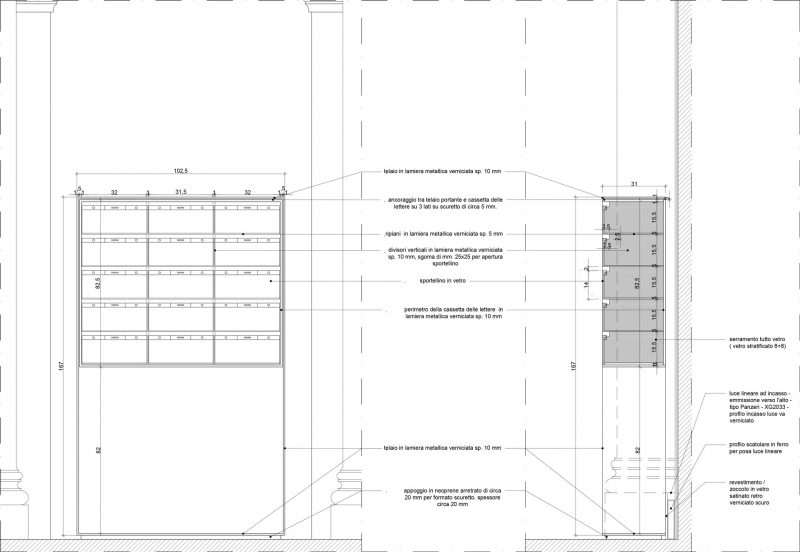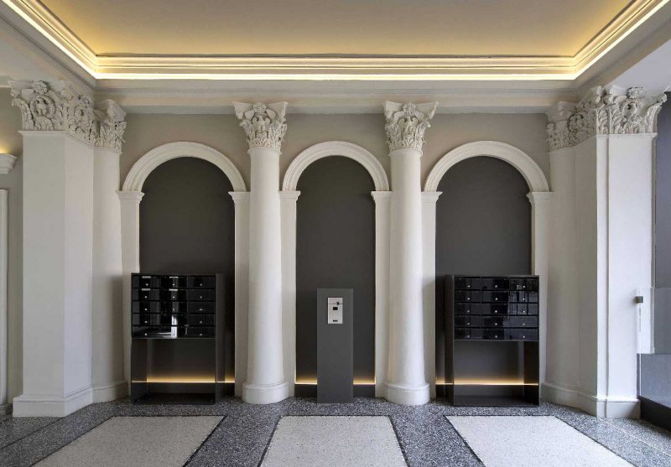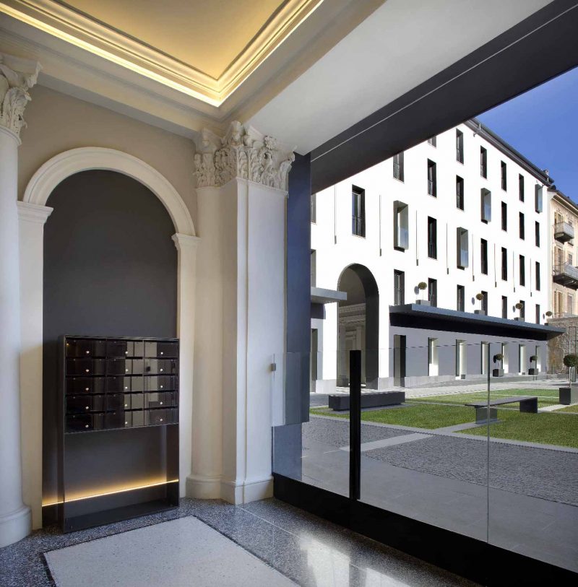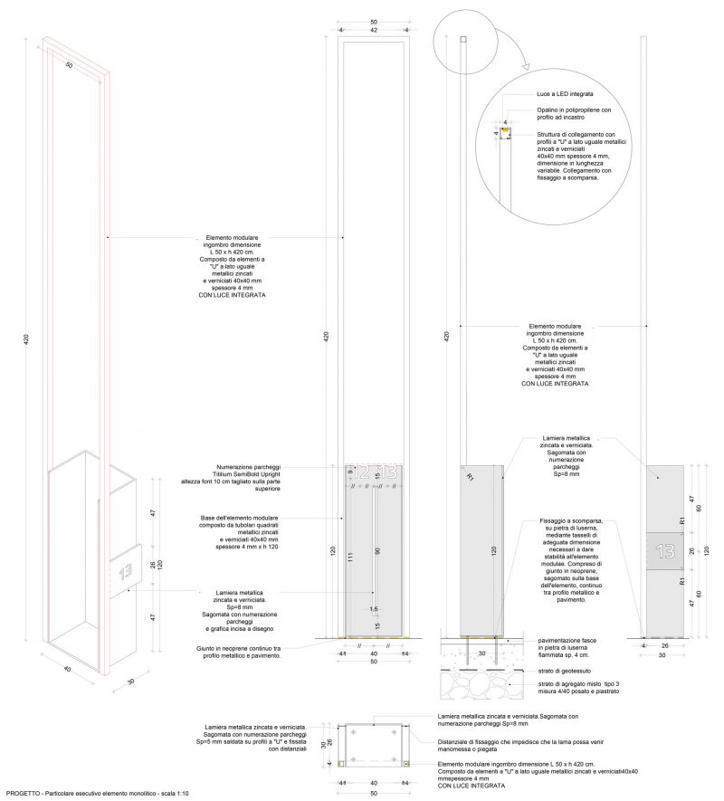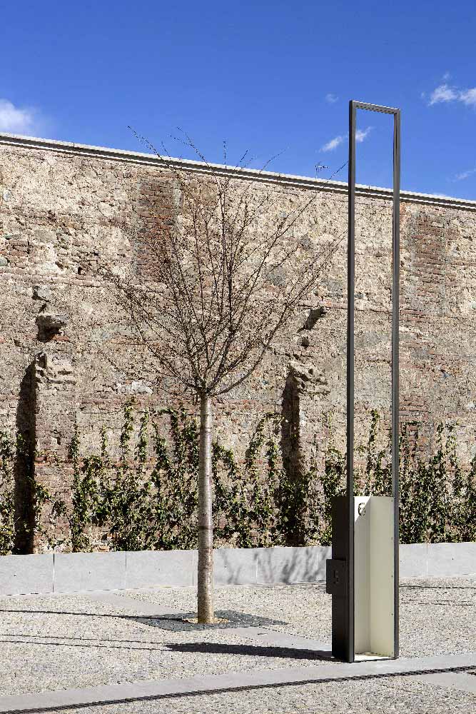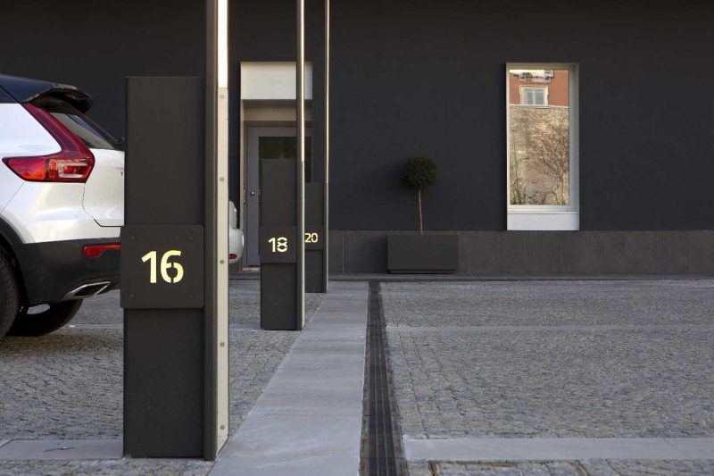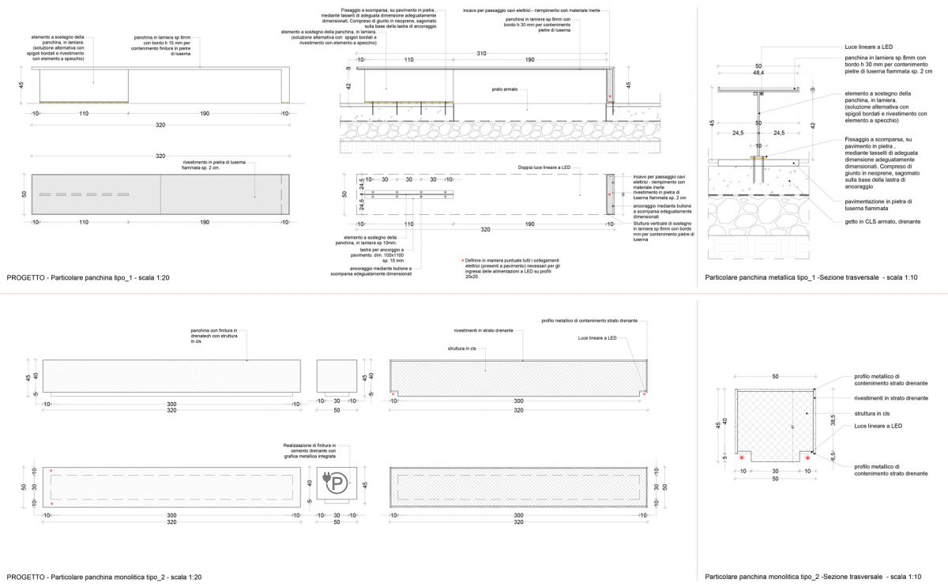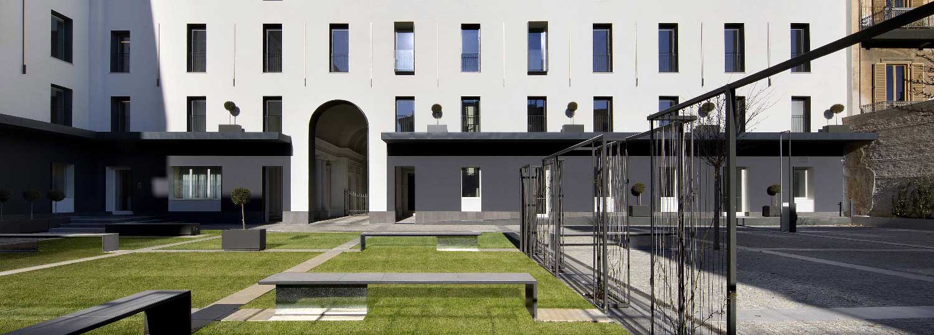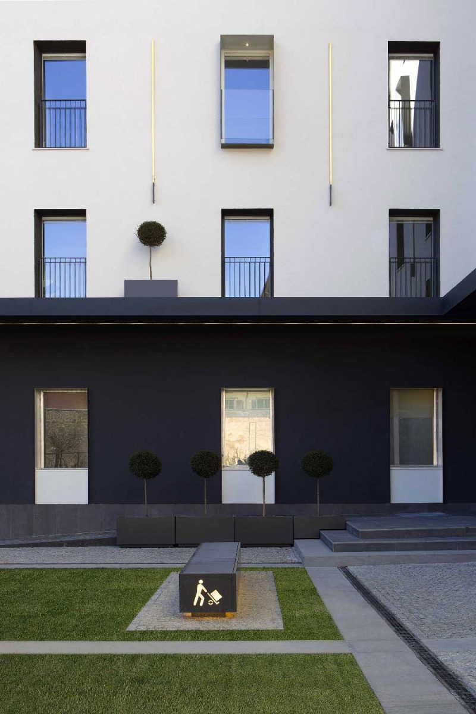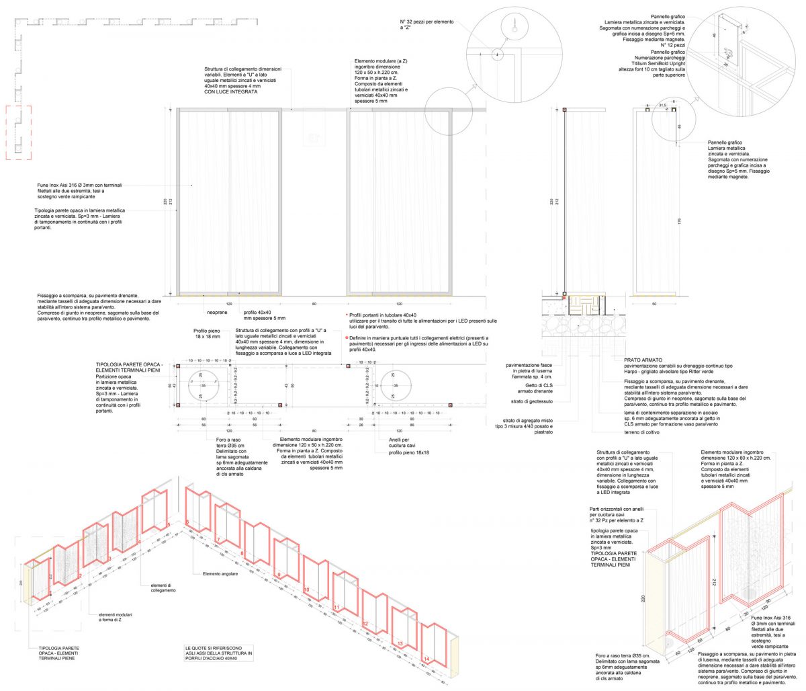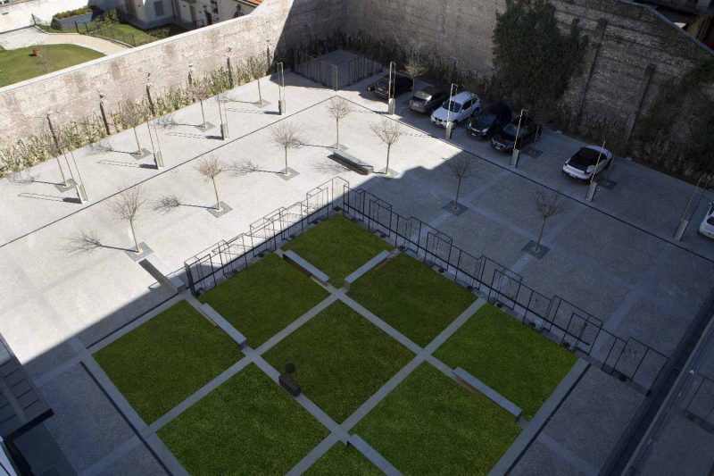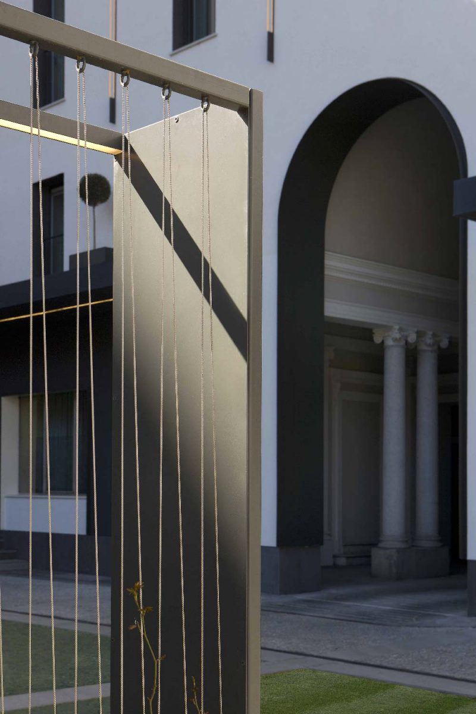Project Description
SCREEN_This architectural element defines the entrance garden and visually masks the space dedicated to cars on one side and the bike storage on the other. It consists of modular Z-shaped elements in galvanized and painted metal and connecting elements with a U profile and integrated LED light, all anchored to the floor with concealed fixing. The end parts at the ends are filled with metal sheet. Among the sky-earth Z-shaped profiles there are thin metal cables stretched, passing over rings to support the climbing green. A vibrant harp.
BENCHES _The benches that enrich the courtyard are of two types, the seats that are generated starting from the design of the ground strips, in metal coated in gres with another thickness that without continuity “bend and lift” and thanks to the element vertical metallic coated with a mirror finish, creating an effect of lightness / detachment and continuity of the horizontal plane. The indirect light that runs along the entire length of the element gives the object an ethereal value. The second type of bench is in contrast with a “block” that serves as a bollard and at the same time indicates, thanks to the luminous graphics, the presence of special functions (loading / unloading parking, disabled, electric car).
BENCHES _The benches that enrich the courtyard are of two types, the seats that are generated starting from the design of the ground strips, in metal coated in gres with another thickness that without continuity “bend and lift” and thanks to the element vertical metallic coated with a mirror finish, creating an effect of lightness / detachment and continuity of the horizontal plane. The indirect light that runs along the entire length of the element gives the object an ethereal value. The second type of bench is in contrast with a “block” that serves as a bollard and at the same time indicates, thanks to the luminous graphics, the presence of special functions (loading / unloading parking, disabled, electric car).
TOTEM_The form of this object arises from the historical reinterpretation of the architecture of the context evoking the “ideal” scan of the septa of the structure of the low buildings that once enclosed the court. The totem also acts as a bollard and indicator of parking numbering. The lower part is made of galvanized metal sheet painted with double coloring in analogy with the intrados of the façade and cut vertically and in correspondence with the parking numbers. The elements that make up the frame are metal U-profiles with integrated LED light. Taken together they reconstruct the reading of the original building and constitute a vertical landscape.
LETTERBOX_The letterbox is a functional object but at the same time contemporary, linear and elegant in its simplicity. It consists of a recessed support and an external frame in painted metal sheet, as well as the internal dividers. The glass doors prevail over the internal structure, creating a unique mirroring effect thanks to the study of a particular fixing system that minimizes the aesthetic impact.
LETTERBOX_The letterbox is a functional object but at the same time contemporary, linear and elegant in its simplicity. It consists of a recessed support and an external frame in painted metal sheet, as well as the internal dividers. The glass doors prevail over the internal structure, creating a unique mirroring effect thanks to the study of a particular fixing system that minimizes the aesthetic impact.
ELEVATOR ENCLOSURE_The idea of a lift as a mere plant element is abandoned here to make room for a sculptural, hermetic but at the same time dynamic object thanks to the use of sheets with holes of three different sizes and opaque sheets and thanks to joints and vertical and horizontal shutters. The elevator detaches as much as possible from the edge of the staircase so as not to compromise the space characterized by original elements such as wrought iron and cast iron parapets.
MOBILE TWIN_The made-to-measure furniture has been studied and realized in different conformations (for single or double washbasins) in order to optimize the use of the available space, while maintaining a number of typical configurations. It consists of a painted and shaped metal structure with adjustable feet to allow the joint to be installed under the already installed washbasin. The shelves have a Fenix finish and there is a cabinet with a drawer with different chromaticity than the structure. There are side bars or front towel racks. The mirrors are both containers and have an integrated light.
MOBILE TWIN_The made-to-measure furniture has been studied and realized in different conformations (for single or double washbasins) in order to optimize the use of the available space, while maintaining a number of typical configurations. It consists of a painted and shaped metal structure with adjustable feet to allow the joint to be installed under the already installed washbasin. The shelves have a Fenix finish and there is a cabinet with a drawer with different chromaticity than the structure. There are side bars or front towel racks. The mirrors are both containers and have an integrated light.
