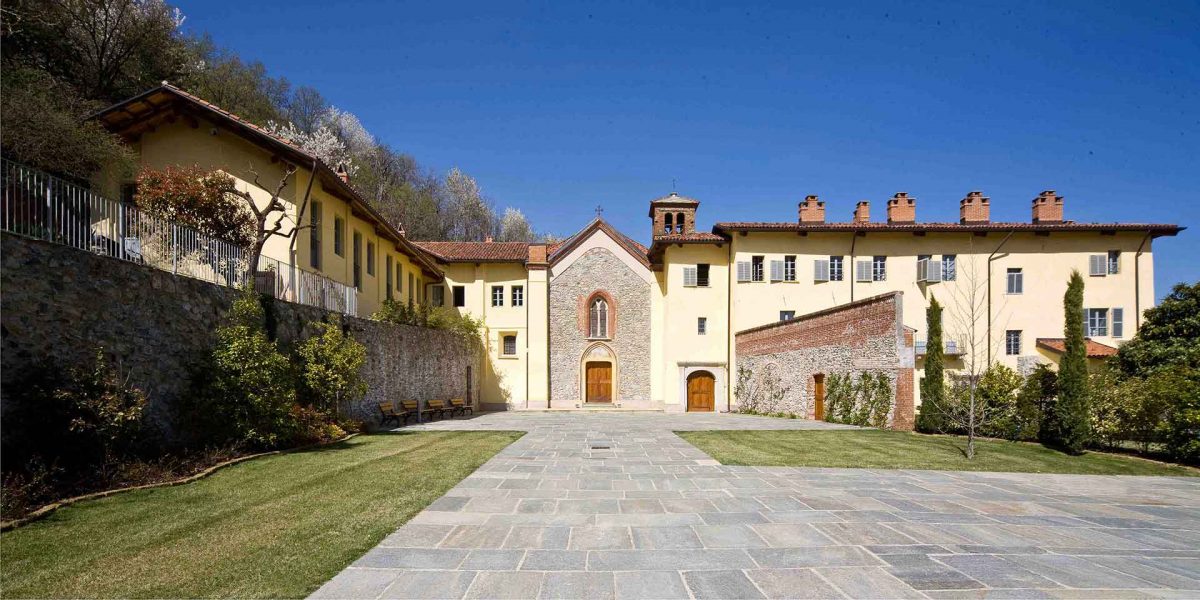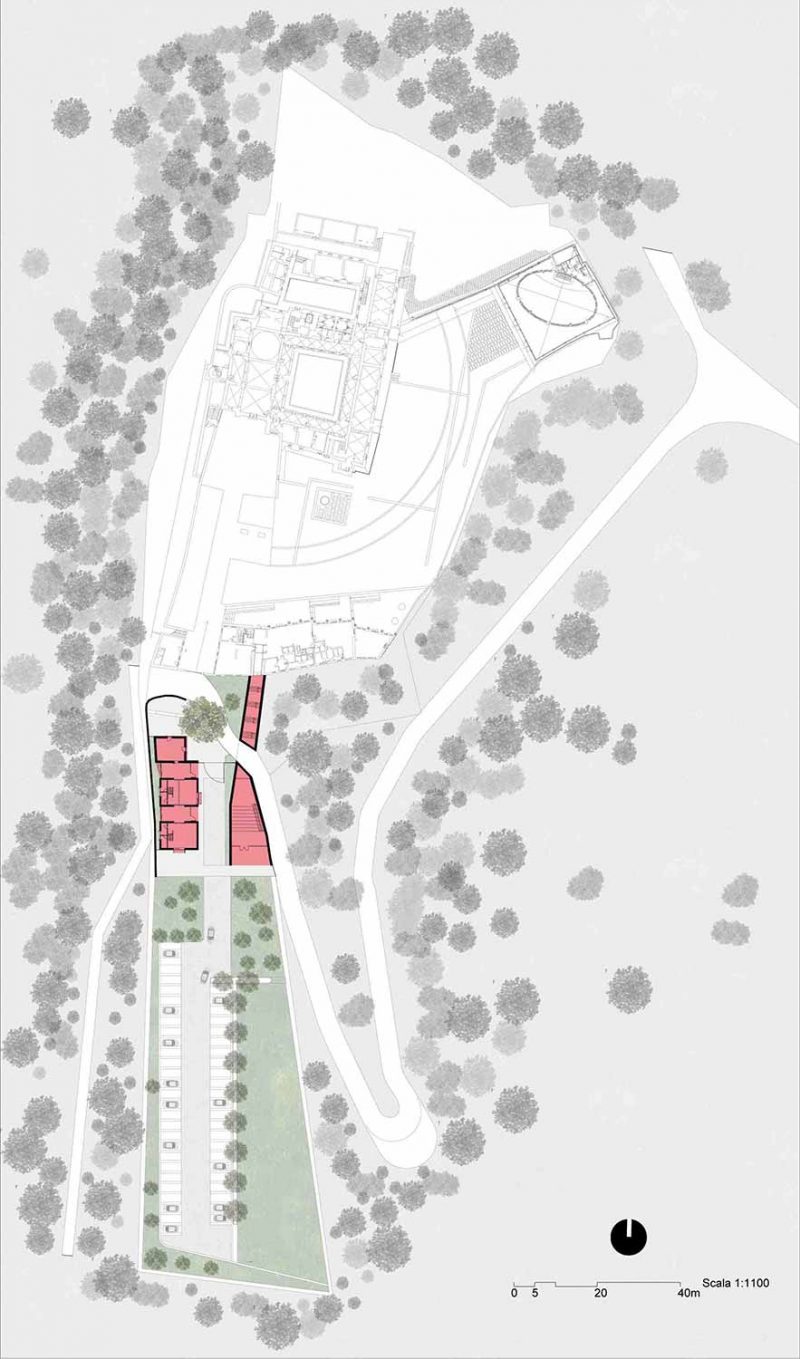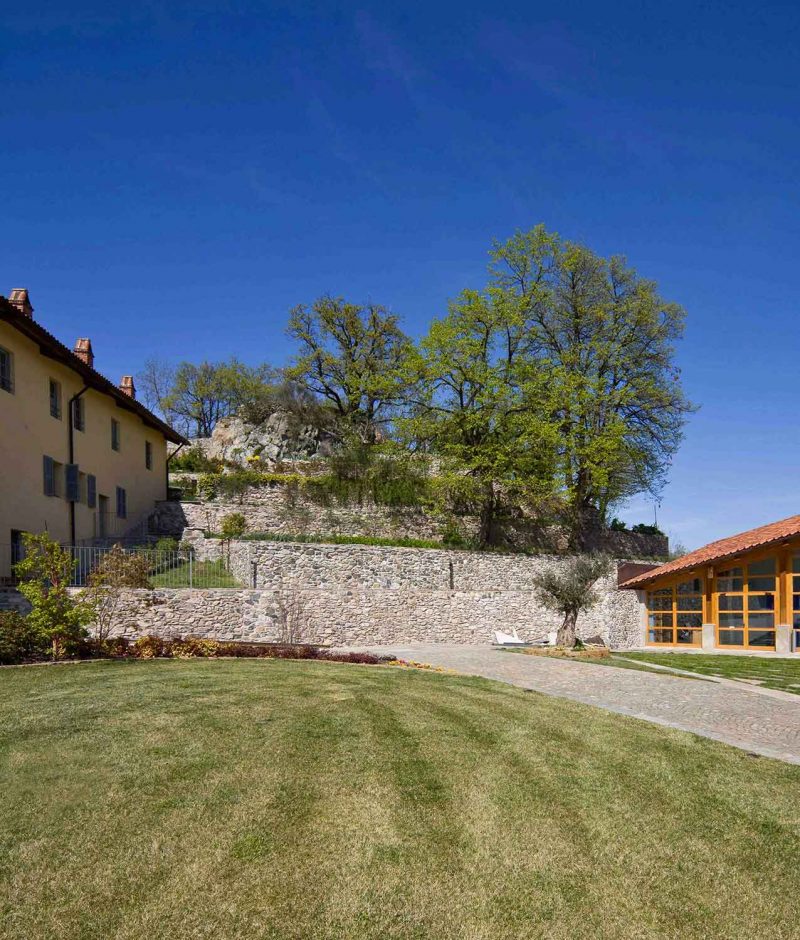Project Description
The complex of the St. Francis’ Charterhouse is an organism where monumental parts of significant historical and artistic value coexist, in the Municipality of Avigliana, on the S.P. which leads to the Sacra di San Michele. The main body of the XVI century is composed of the Church, the cloister wings and the rustic buildings. The second phase of the work concerns the architectural project for the completion of the Charterhouse with a series of interventions that restored the gardens, the entire green area and the viability of the entire complex, with operations to recover the woods, their terraces and the access roads.
At the same time, a research was carried out on the signs to be preserved and the materials that must necessarily have a provenance linked to the territory, the larch for some detailed works, the splitted luserna stone for the exterior floors of the entrance to the Church, the setts of luserna stone for the service road of the firemen, the brick for the masonry in continuity with the historical fences.
The complex of the St. Francis’ Charterhouse is an organism where monumental parts of significant historical and artistic value coexist, in the Municipality of Avigliana, on the S.P. which leads to the Sacra di San Michele. The main body of the XVI century is composed of the Church, the cloister wings and the rustic buildings.








