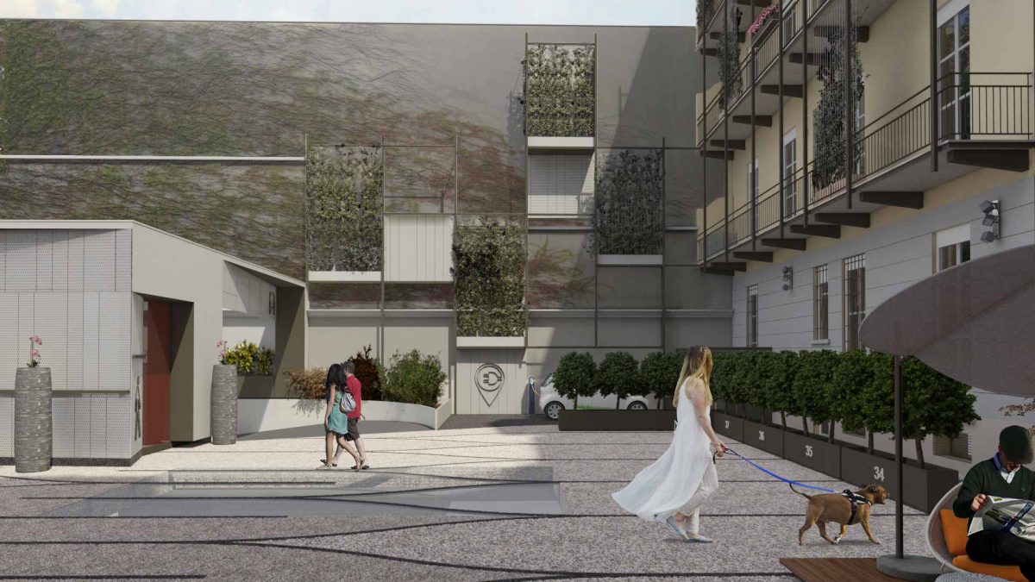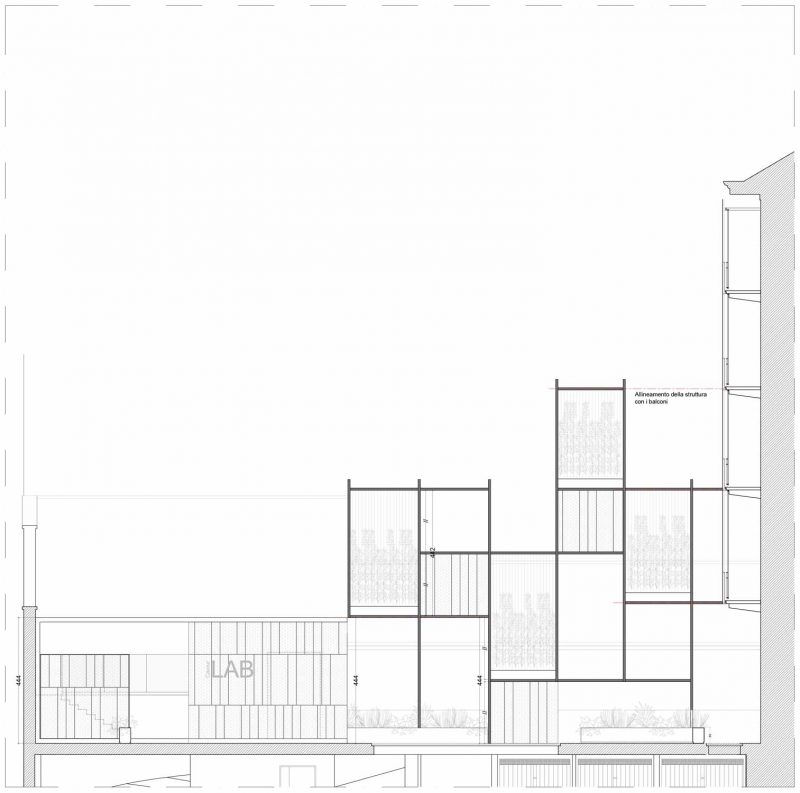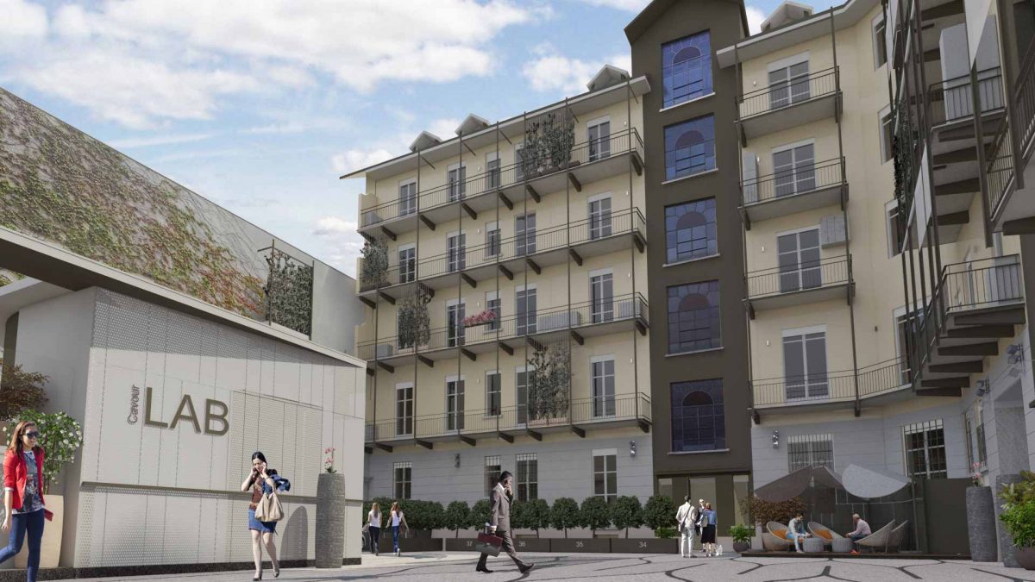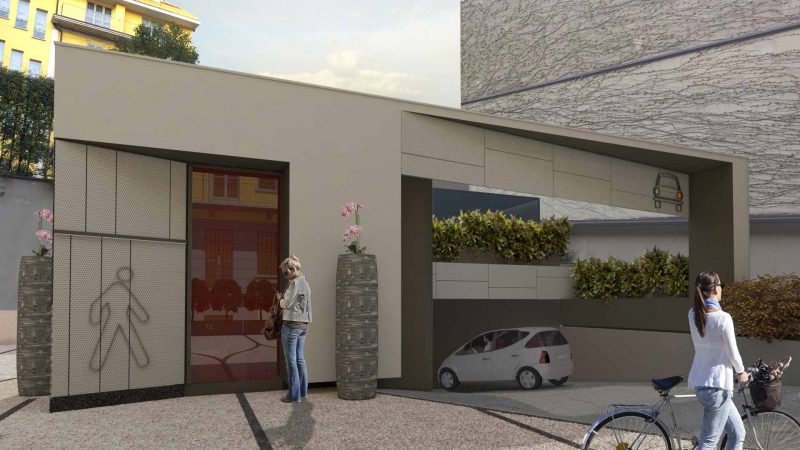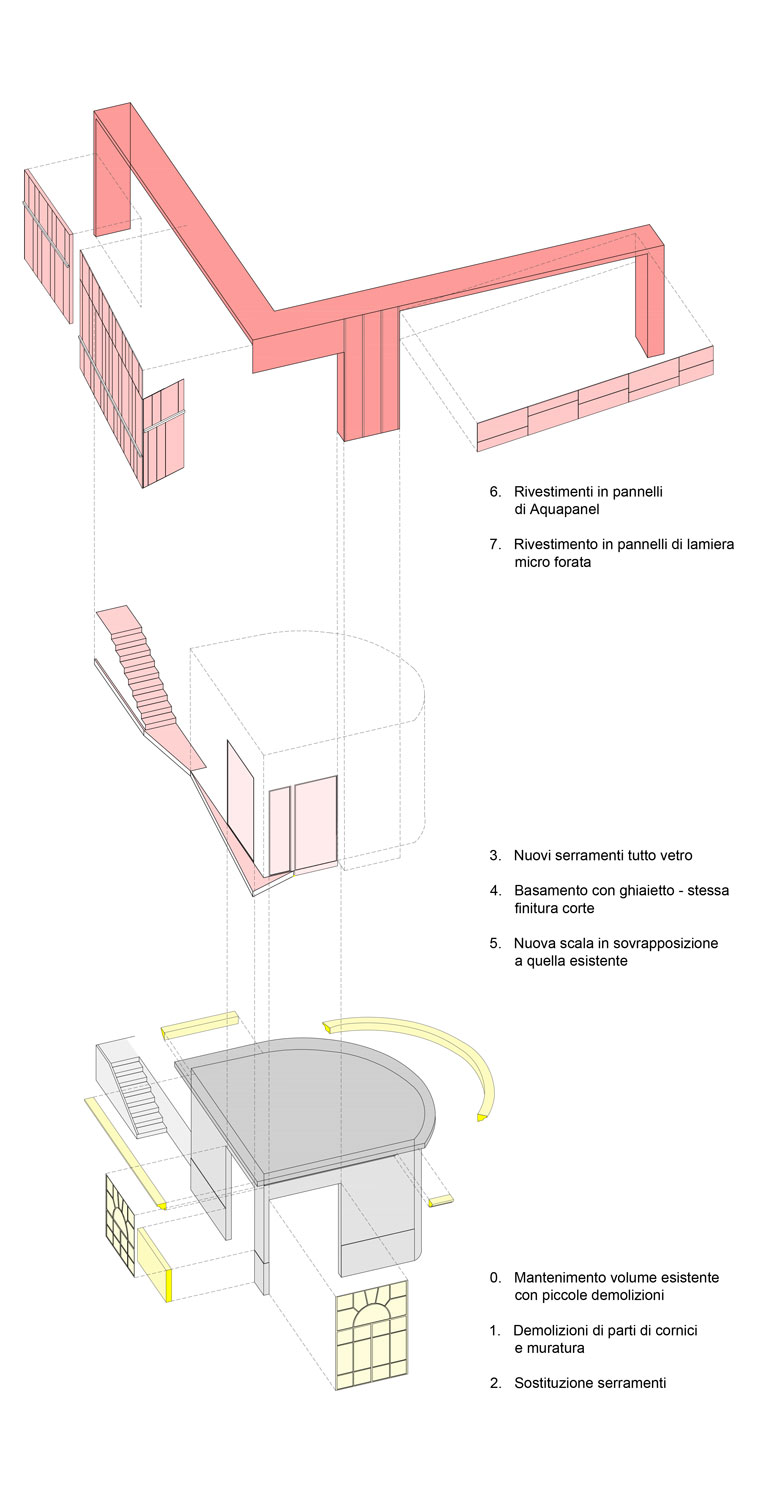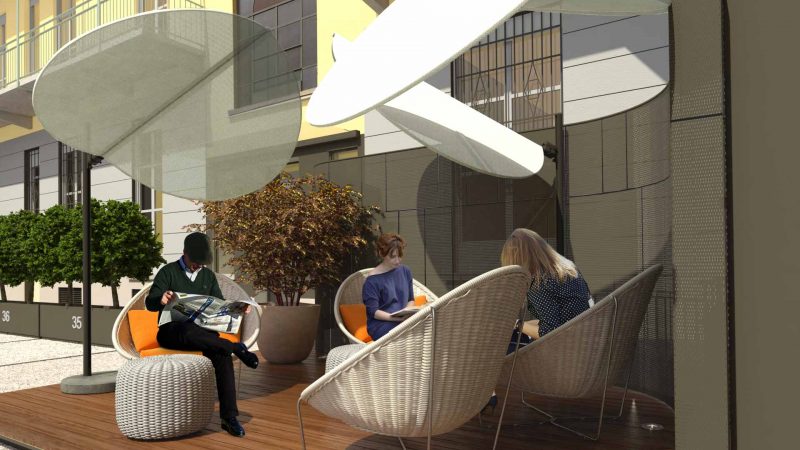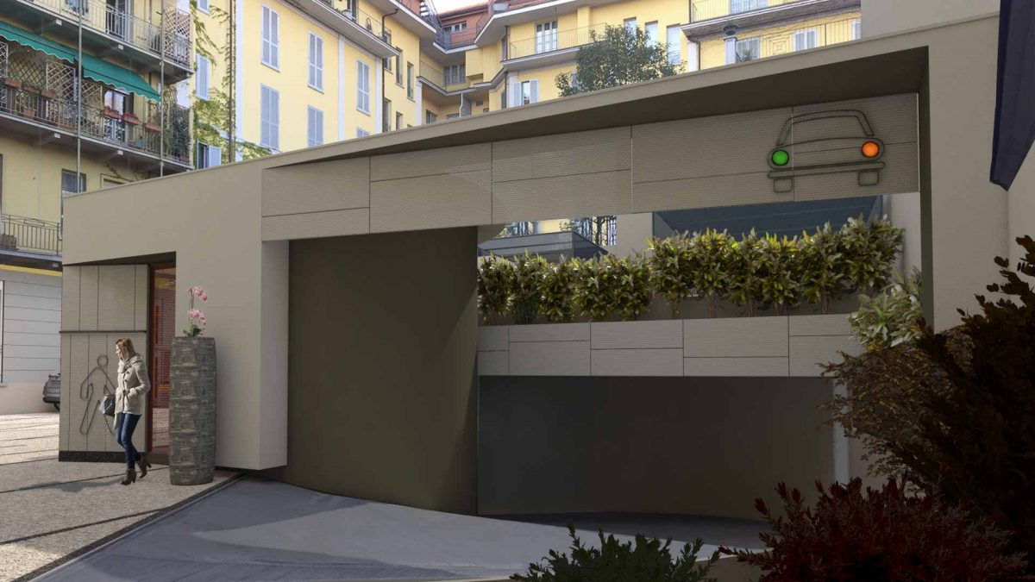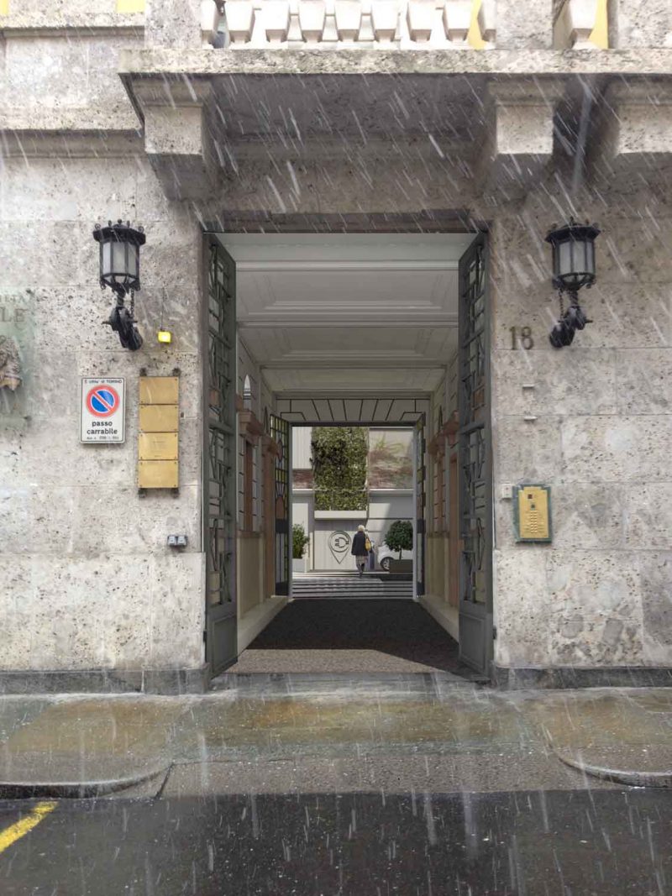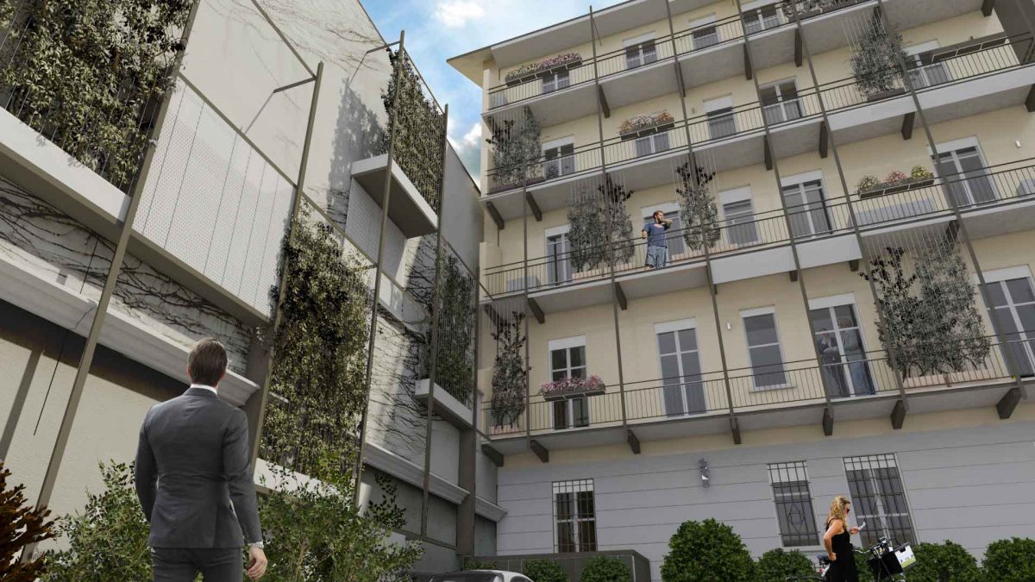Project Description
Currently the internal courtyard is strongly compromised by the presence of underground and above ground parking lots. The signs of surface parking are evident, the volumes for access to the garages, the access ramp to the basement and the emergency exits. The project tends to redefine the present activities, without changing them in their functional use through targeted micro interventions.
A new decorative flooring that creates and defines the spaces of open-air cars, the mitigation of accesses and exits to garages by carterisation of the volumes present, the use of the resulting areas (currently without any function), at the service of the condominium. To complete the proposal, the green on the pot, the lighting design, the communication graphics and the internal facades are redefined.
Currently the internal courtyard is strongly compromised by the presence of underground and above ground parking lots. The signs of surface parking are evident, the volumes for access to the garages, the access ramp to the basement and the emergency exits. The project tends to redefine the present activities, without changing them in their functional use through targeted micro interventions.




