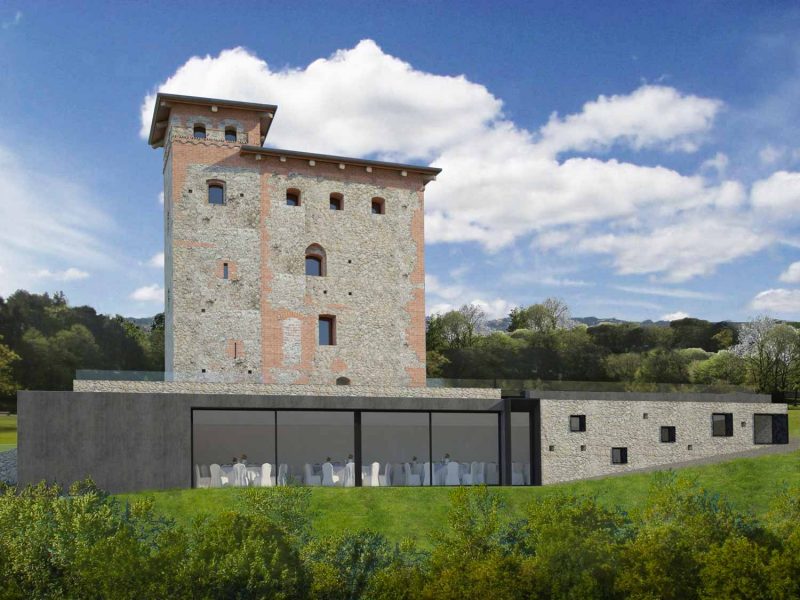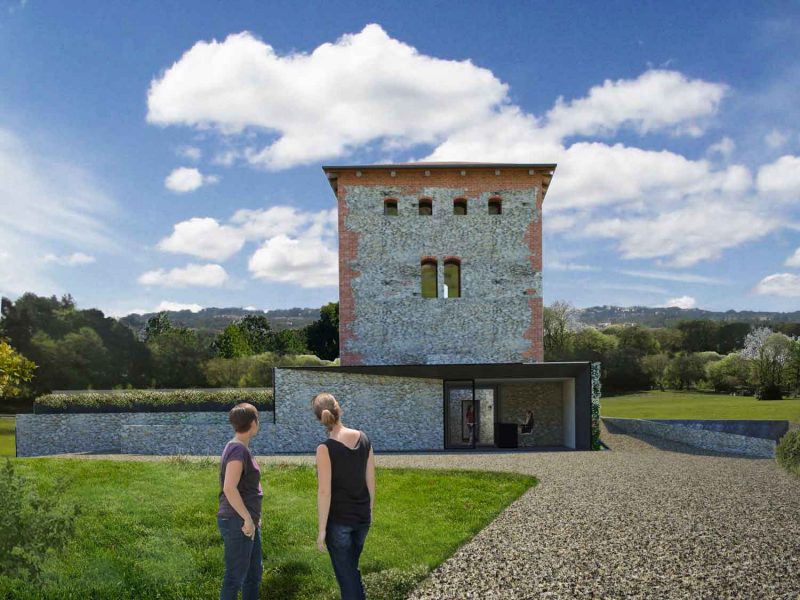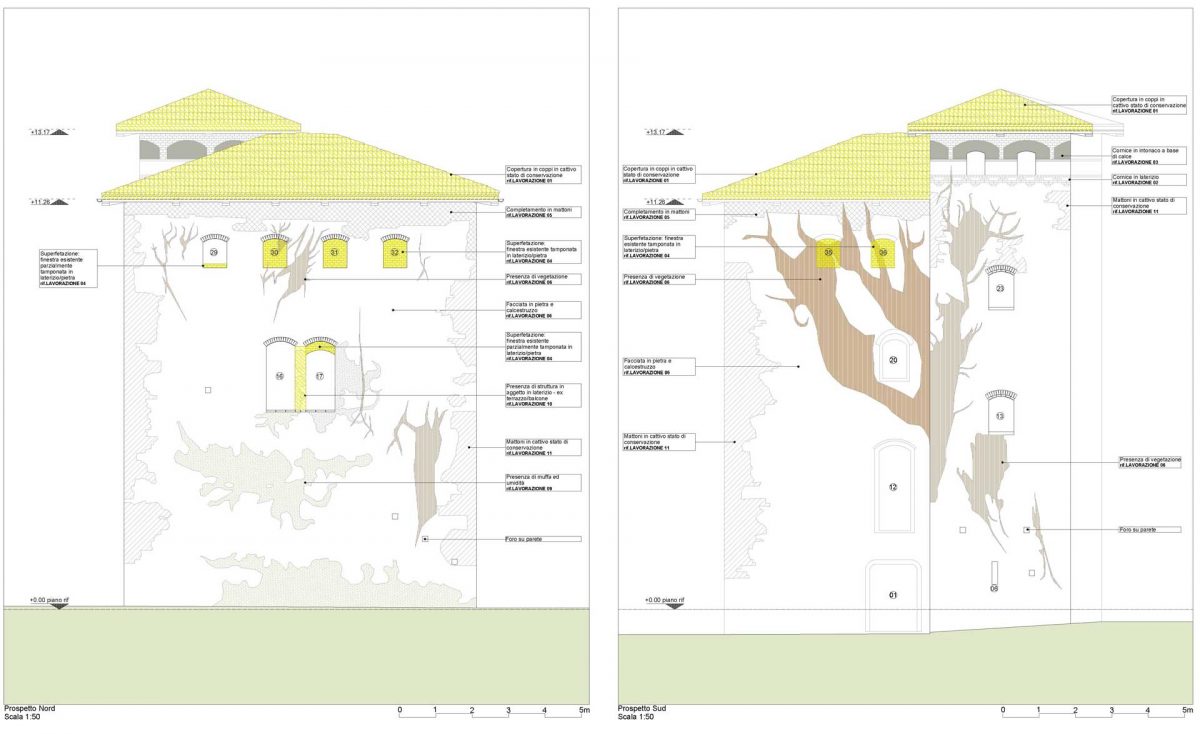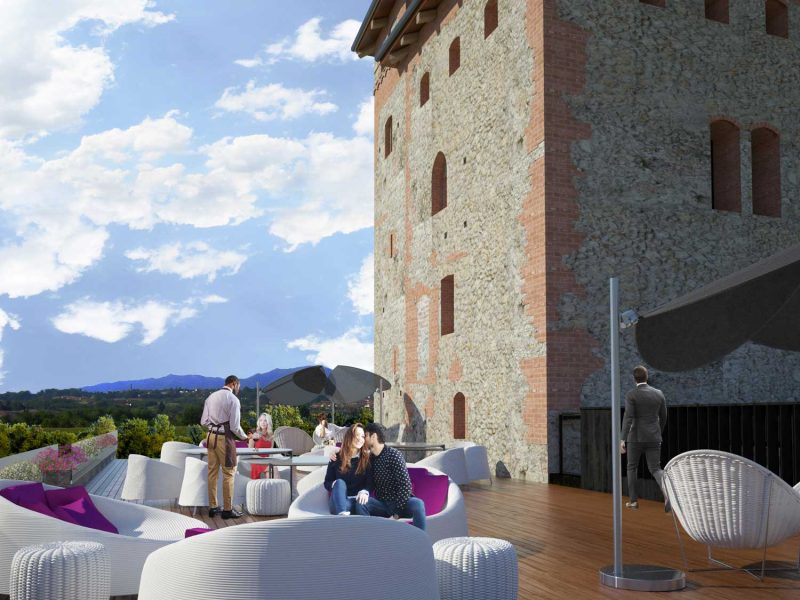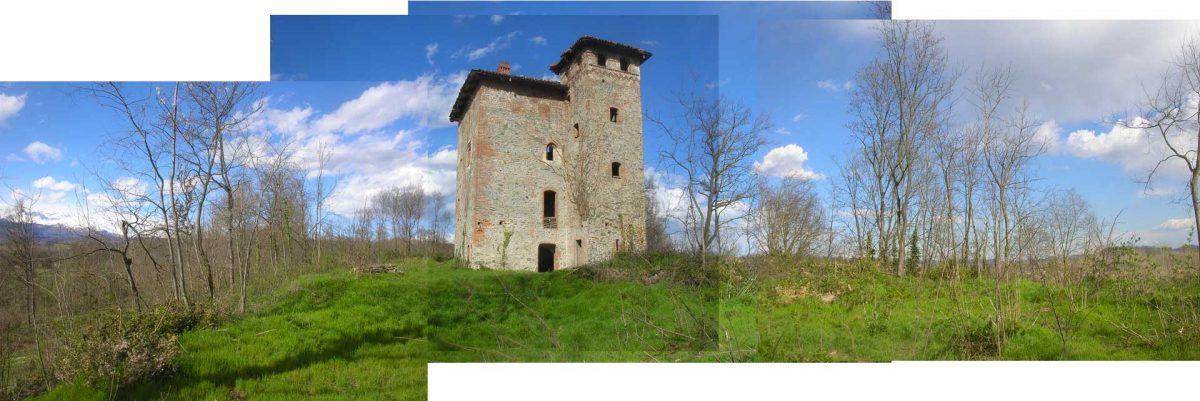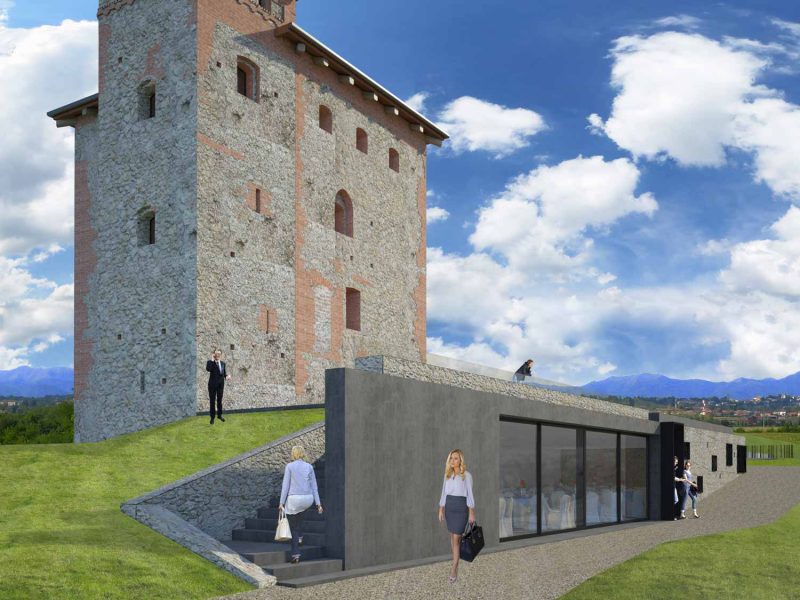Project Description
The building, located in the Municipality of Azeglio, is a stronghold called “Castellazzo” from the 11th century and it is identified as a national monument. The tower, currently in a poor state of preservation, is composed of a simple main volume with a second volume sheltered inside which is the staircase. The project proposal of recovery and re-functionalization of the building – for a new commercial and receptive activity – has the will to restore the existing building and at the same time to realize new external volumes at the service of the same. Particular attention was paid to access for disabled people and vertical connections as the existing scale will have to be recovered and used in its entirety in order to connect the different levels.
The new service volume will have to architecturally dialogue with the tower through the following features: a volumetric dimension that reproduces the volume of the existing building on a smaller scale, a location adequately spaced from the tower so as to minimize visual overlaps, a union in glass between the two artifacts, a clear and distinct architectural form, an adequate arrangement of the openings, the voids and the architectural fullness and finally the covering with materials that can perfectly integrate with the stone and the brick of the tower.
The building, located in the Municipality of Azeglio, is a stronghold called “Castellazzo” from the 11th century and it is identified as a national monument. The tower, currently in a poor state of preservation, is composed of a simple main volume with a second volume sheltered inside which is the staircase.




