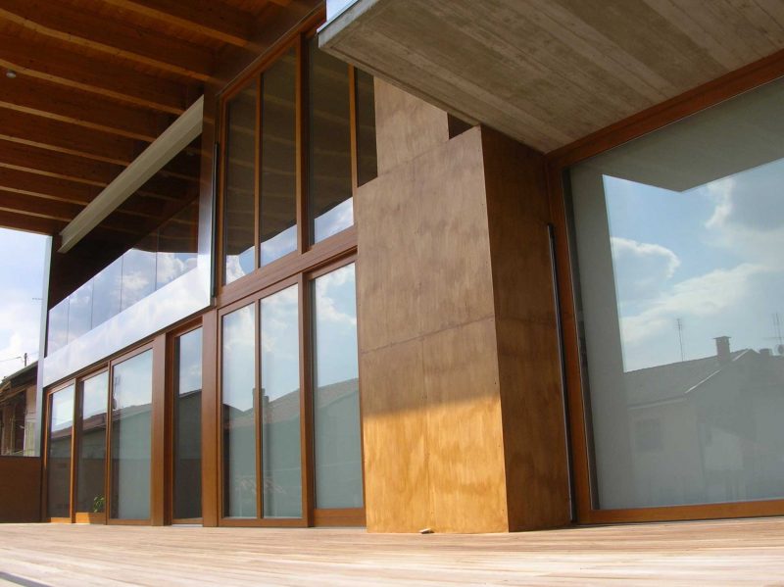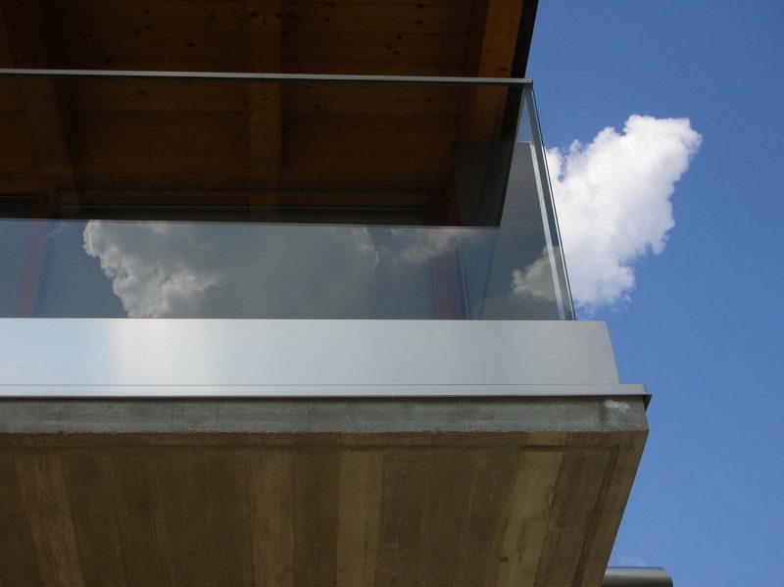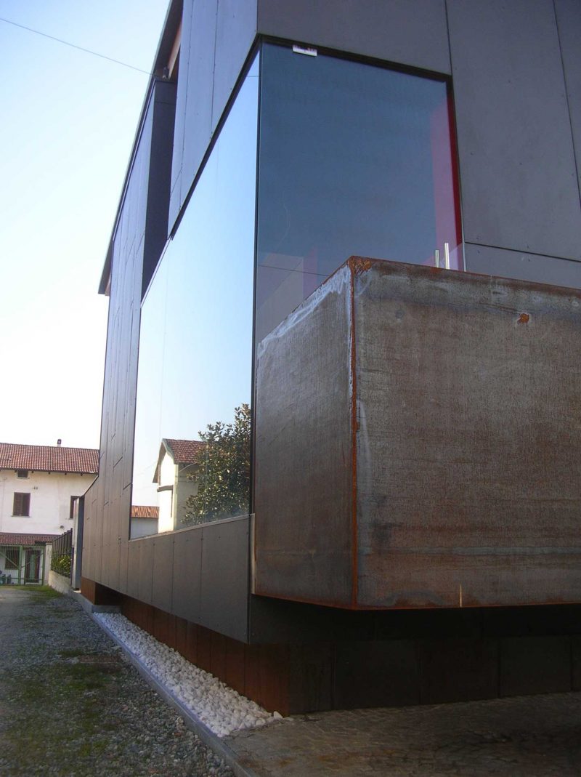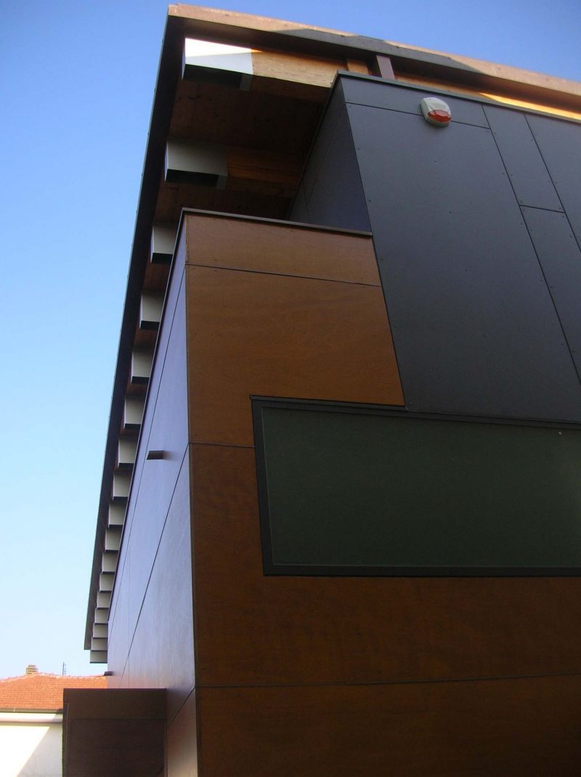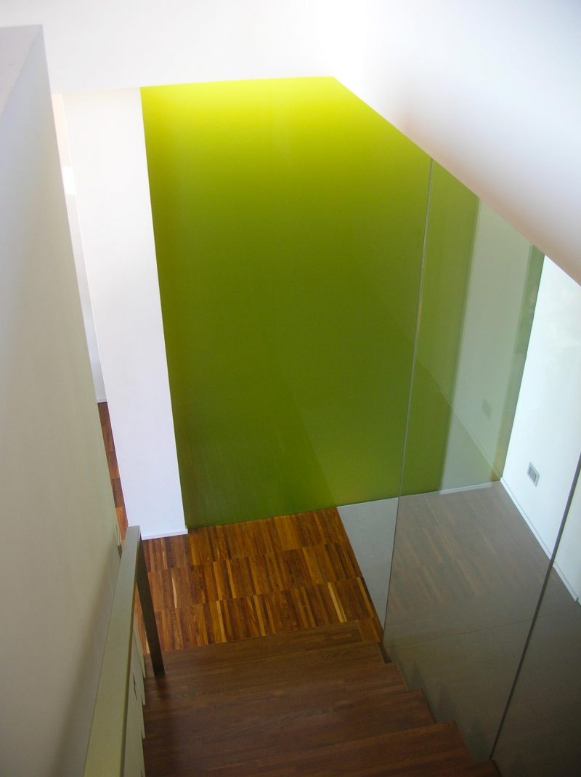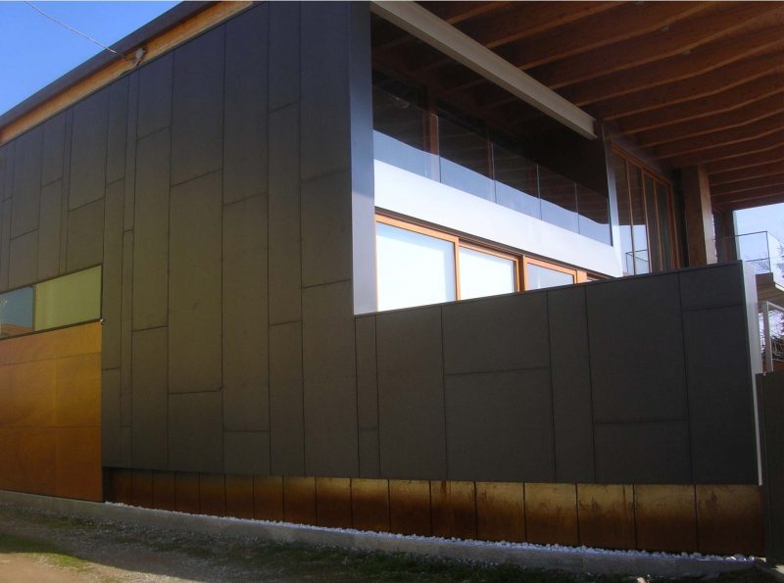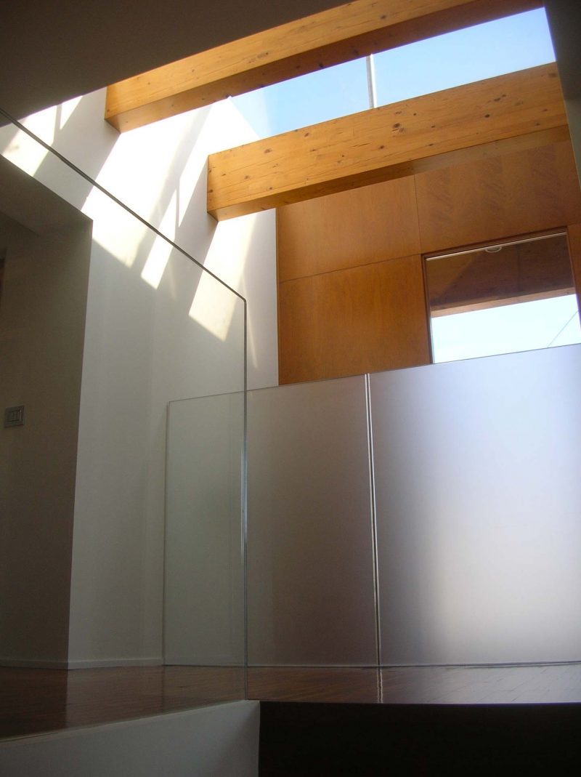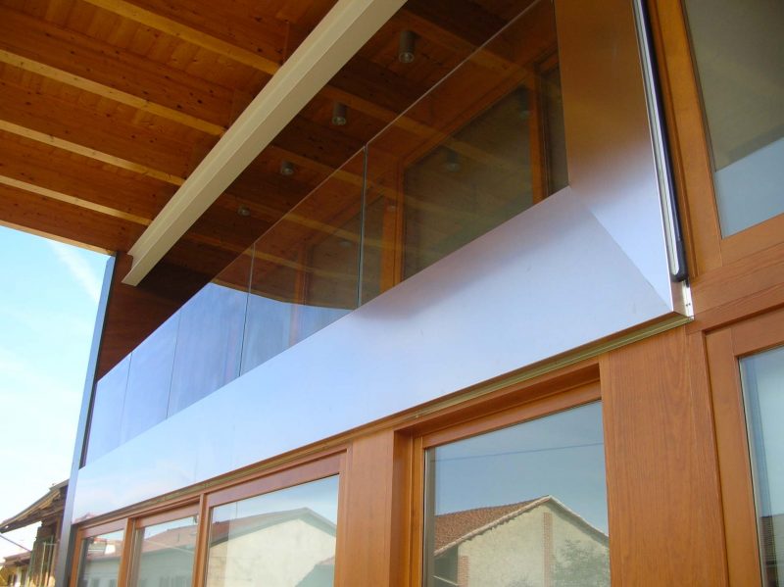Project Description
The building is located in Bosconero, 25 km from Turin, in the Canavese area. The new volume maintains the imprint of the pre-existent one, this has allowed to realize a housing unit developed on two floors plus the basement. The architecture is designed with a living area organized on a double-height volume with kitchen and living room overlooking the patio. On the first floor there is the sleeping area with a multipurpose space facing the double height. The roof is the element of greatest impact, as if the roof of the old building had been raised to accommodate and control light and air by regulating solar radiation.
The front towards the patio is characterized by the glass windows and the stainless steel frame that separates the functions of the living area from the sleeping area. The parapets are made of glass in order to highlight the peculiarities of the building organism: the double height that continues towards the garden and the bedrooms with balcony. The northern front is in fiber-cement and phenolic wood. The building is raised with the entrance marked by a glass compass.
The building is located in Bosconero, 25 km from Turin, in the Canavese area. The new volume maintains the imprint of the pre-existent one, this has allowed to realize a housing unit developed on two floors plus the basement.




